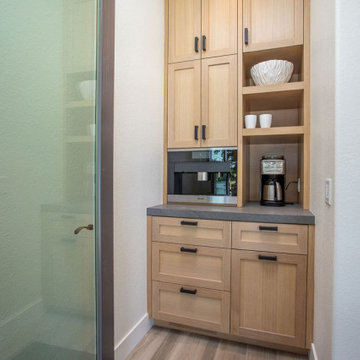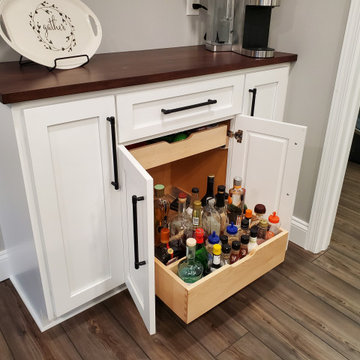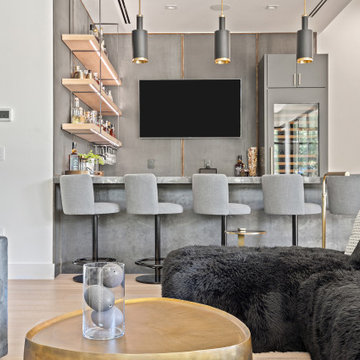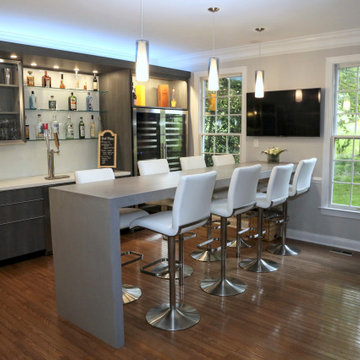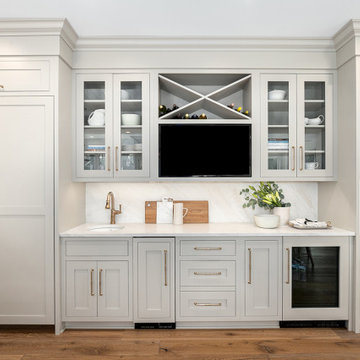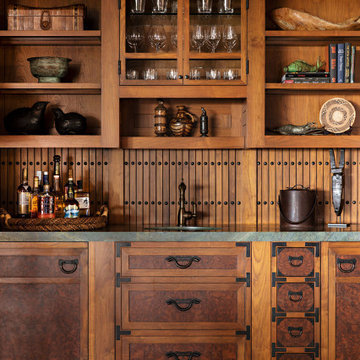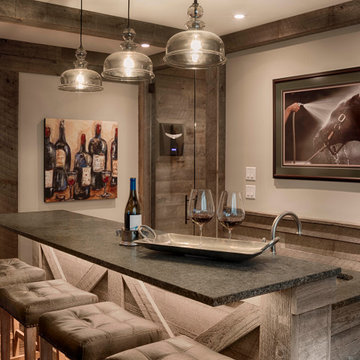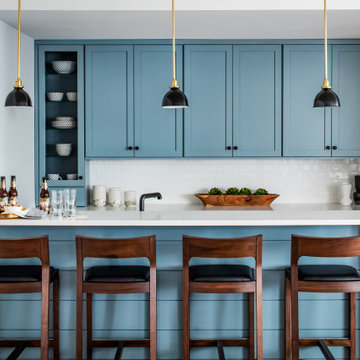Home Bar Ideas and Designs
Refine by:
Budget
Sort by:Popular Today
1701 - 1720 of 132,166 photos

© Lassiter Photography | ReVisionCharlotte.com
| Interior Design: Valery Huffenus
Find the right local pro for your project
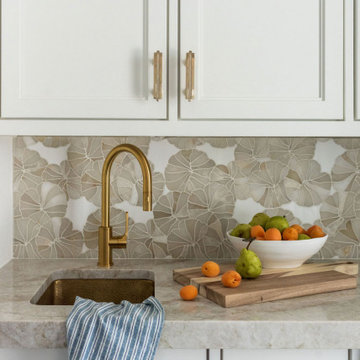
A back-lit onyx backsplash in a floral pattern gives an updated and fun twist on this traditional home's built-in bar.
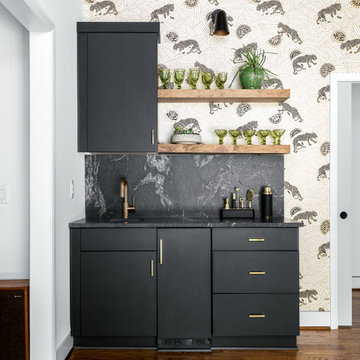
This home bar sits off the family room on the same wall with the tiger wallpaper. Floating shelves allow for a display of heirloom green glassware and succulents. Black solid marble counters run up the backsplash for a seamless look.

www.genevacabinet.com . . . Home bar on upper level of home, cabinetry by Medallion Cabinetry

Wet bar with black shaker cabinets, marble countertop beverage fridge, wine cooler, wine storage, black faucet and round sink with brushed gold hardware.

This modern galley Kitchen was remodeled and opened to a new Breakfast Room and Wet Bar. The clean lines and streamlined style are in keeping with the original style and architecture of this home.
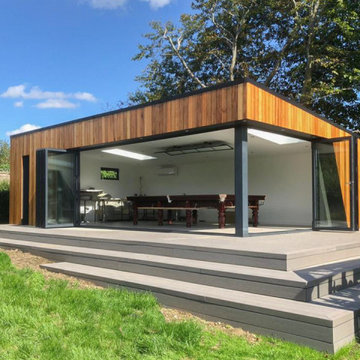
When our West Peckham based client initially contacted us with his impressive aspirations, we could see that this was going to be a well-deserved indulgence for his retirement and we certainly approved of the choice!
Retirement should definitely be the time when you relax, with no daily grind to worry about… It’s time to enjoy yourself.
Our retiree had a dream of combining Ye Olde Worlde Snooker Hall, a place where you could go of an evening with friends for a drink and a game, with the modern convenience, locality, and luxury of his own garden room.
Perhaps the most important aspect was the dimensions. The 9 x 5.5m building not only needed to house a full size (which means 12 by 6 foot!) snooker table, but also a well-stocked and comfortable bar area in order to create the entire Snooker Hall experience!
To accommodate the sheer weight of the beautifully crafted and authentic table meant that the floor needed to be largely reinforced. Our client also decided to extend the entertainment area beyond just the inside bar, deciding to surround the room with a generous 2m wrap around decking area in top-caliber composite.
A triangular glazed feature creates extra interest as a homage to the invaluable snooker triangle and embellishes the two sets of high-quality powder-coated aluminium bifold doors. These are combined elegantly to create a fully opening glazed corner, which takes lavish advantage of the woodland setting.
The walls needed to be reinforced in order to mount the bar television and other important bar paraphernalia.
The ceiling required reinforcement too, underneath its sloping roof and feature vaulted ceiling effect, in order to mount two of the large obligatory overhead roof lights.
Home Bar Ideas and Designs
86
