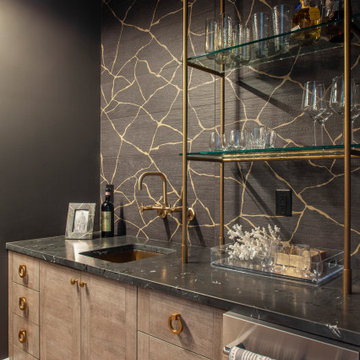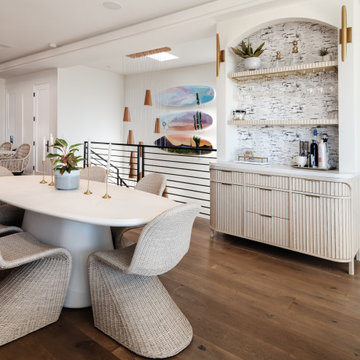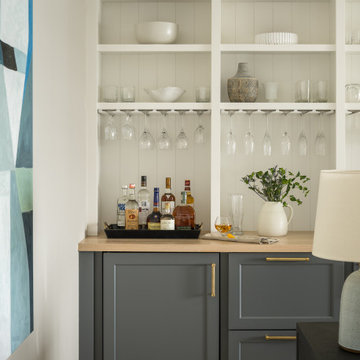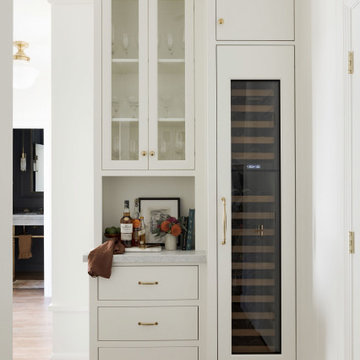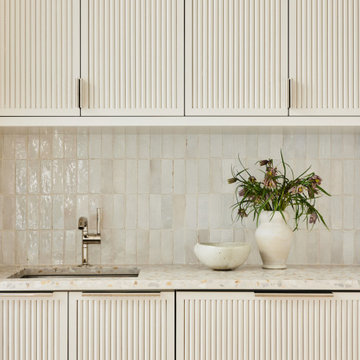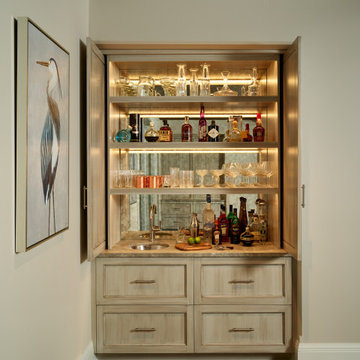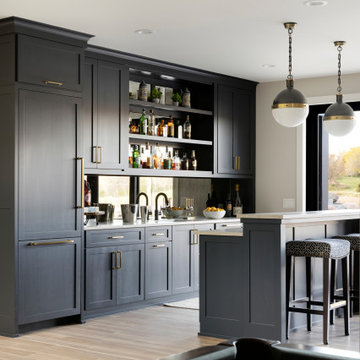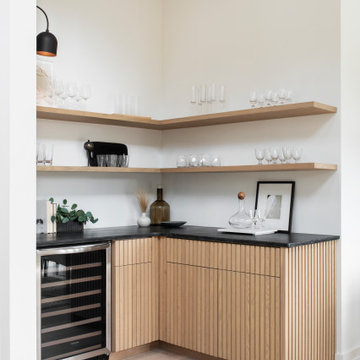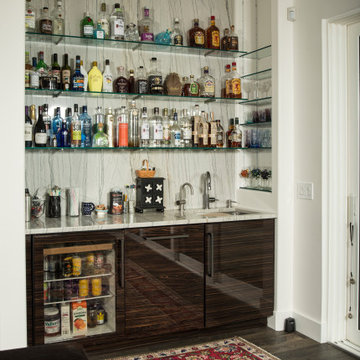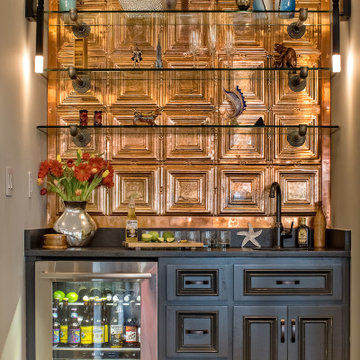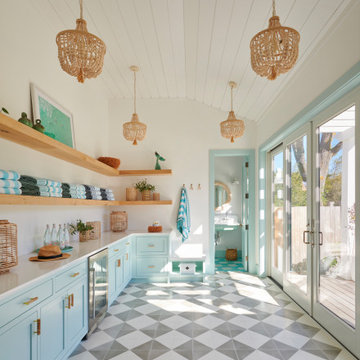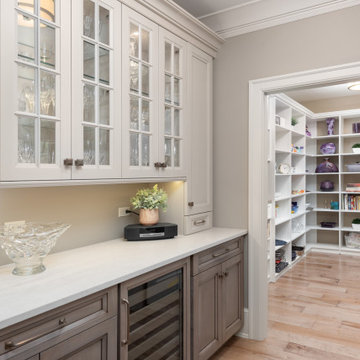Beige Home Bar Ideas and Designs
Refine by:
Budget
Sort by:Popular Today
1 - 20 of 7,795 photos
Item 1 of 2

Home bar located in family game room. Stainless steel accents accompany a mirror that doubles as a TV.

In this Cutest and Luxury Home Bar we use a soft but eye catching pallet with gold taps and beautiful accent mosaic.

This large gated estate includes one of the original Ross cottages that served as a summer home for people escaping San Francisco's fog. We took the main residence built in 1941 and updated it to the current standards of 2020 while keeping the cottage as a guest house. A massive remodel in 1995 created a classic white kitchen. To add color and whimsy, we installed window treatments fabricated from a Josef Frank citrus print combined with modern furnishings. Throughout the interiors, foliate and floral patterned fabrics and wall coverings blur the inside and outside worlds.
Beige Home Bar Ideas and Designs
1

