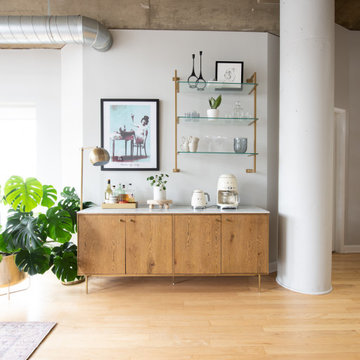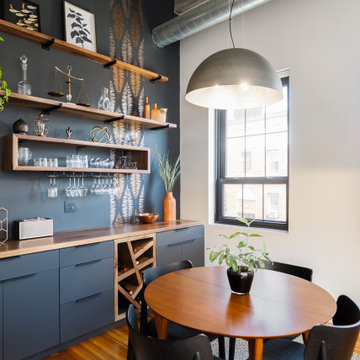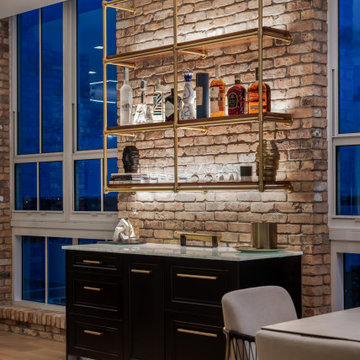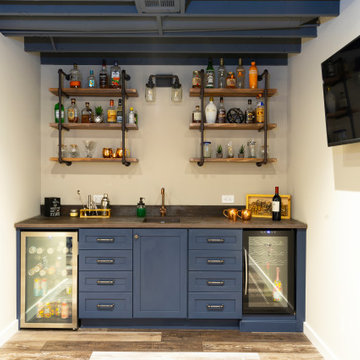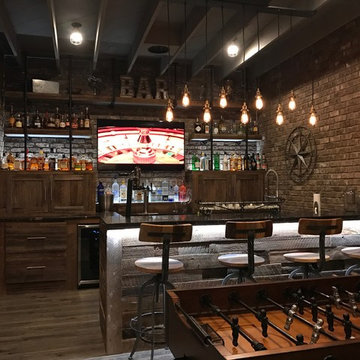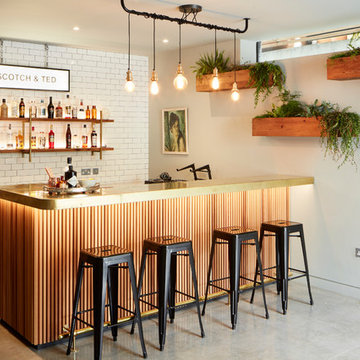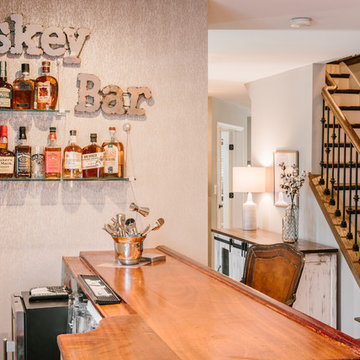Industrial Home Bar Ideas and Designs
Refine by:
Budget
Sort by:Popular Today
1 - 20 of 1,907 photos
Item 1 of 2
Find the right local pro for your project
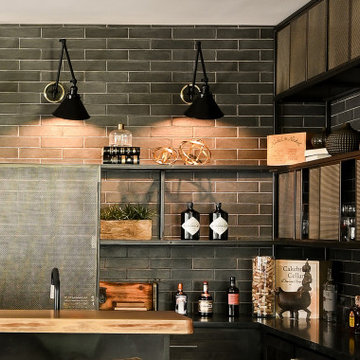
The 5,600 square foot Willow Creek ranch home blends industrial and organic design elements for a modern but classic design scheme. For an aesthetic that is simultaneously traditional and contemporary, By Design Interiors utilized Banker Wire’s fine woven wire mesh pattern S-12 in two separate areas of the home—the French Country inspired kitchen, and the game room bar—to provide unexpected touch points while creating a cohesive design experience.
The modern French Country inspired kitchen was designed from the ground up. As a central point in the open concept home, the theme of organic-meets-industrial originates here. Specified in an antique brass finish, Banker Wire’s S-12—a fine woven wire mesh pattern—was fabricated into the front of the kitchen cabinets. The robust woven wire mesh provides a warm aesthetic touch to the surrounding neutral color palette while also giving a near opaque cover to the storage space. The highly faceted surface of S-12 both absorbs and reflects the colors of its surroundings, adding texture and depth to the striking design.
“Banker Wire’s S-12 provides the integral industrial element in the kitchen area, helping to create the high/low aesthetic of the space—accentuating the organic materials, such as the leathered quartzite countertop island and single-sided waterfall edge, and the custom zinc vent range hood,” says Ayca Stiffel, Senior Interior Designer, Design Interiors. “The nearby dining room chandelier, grey-white walls, and natural light add a softness to the space, when contrasted with the industrial look and feel of the mesh.”
Departing from the traditional French touchpoints found in the kitchen, By Design Interiors leaned more heavily on industrial accents to realize the custom game room bar. The homeowner’s requested a fun “industrial” space different from any home bar they had seen before. Using Banker Wire’s fine woven wire mesh pattern S-12, multiple sliding screen doors were crafted to create customizable storage space for the bar. The antique brass finish of the mesh reflects the warm light, adding a lighter tone that contrasts the chocolate browns and matte black finishes of the surrounding space. Leather chairs and metal work on the foot bars, bar front and frame compliment the woven wire mesh, creating a cohesive environment that is both unique and welcoming.
Edgy, sophisticated, and familiar, the Willow Creek Texas Ranch Home exemplifies the role that unique materiality—such as Banker Wire’s architectural woven wire mesh—can play in a contemporary residential design scheme.

The homeowners had a very specific vision for their large daylight basement. To begin, Neil Kelly's team, led by Portland Design Consultant Fabian Genovesi, took down numerous walls to completely open up the space, including the ceilings, and removed carpet to expose the concrete flooring. The concrete flooring was repaired, resurfaced and sealed with cracks in tact for authenticity. Beams and ductwork were left exposed, yet refined, with additional piping to conceal electrical and gas lines. Century-old reclaimed brick was hand-picked by the homeowner for the east interior wall, encasing stained glass windows which were are also reclaimed and more than 100 years old. Aluminum bar-top seating areas in two spaces. A media center with custom cabinetry and pistons repurposed as cabinet pulls. And the star of the show, a full 4-seat wet bar with custom glass shelving, more custom cabinetry, and an integrated television-- one of 3 TVs in the space. The new one-of-a-kind basement has room for a professional 10-person poker table, pool table, 14' shuffleboard table, and plush seating.
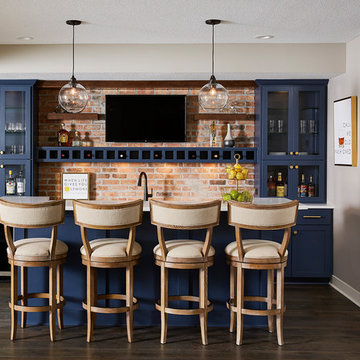
Basement bar with custom blue cabinetry, exposed brick detail, and seating available at the island.
Alyssa Lee Photography

This home brew pub invites friends to gather around and taste the latest concoction. I happily tried Pumpkin when there last. The homeowners wanted warm and friendly finishes, and loved the more industrial style.
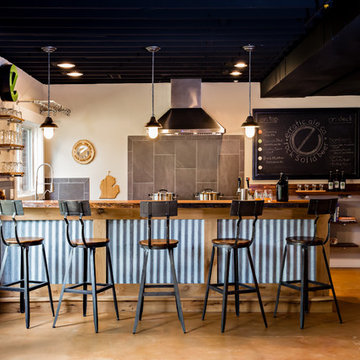
Lower level "brewpub" in the home of a brew aficionado. The industrial look works well with the homeowner's brew logo.
Copyright 2017 Angela Brown Photography

Vintage industrial style bar integrated into contemporary walnut cabinets. Photographer: Tim Street-Porter
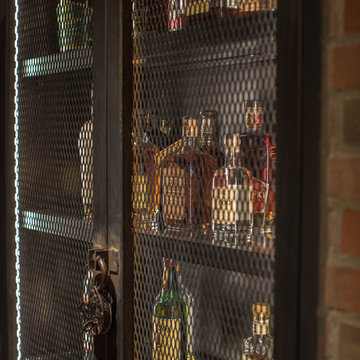
With connections to a local artist who handcrafted and welded the steel doors to the built-in liquor cabinet, our clients were ecstatic with the results.

L+M's ADU is a basement converted to an accessory dwelling unit (ADU) with exterior & main level access, wet bar, living space with movie center & ethanol fireplace, office divided by custom steel & glass "window" grid, guest bathroom, & guest bedroom. Along with an efficient & versatile layout, we were able to get playful with the design, reflecting the whimsical personalties of the home owners.
credits
design: Matthew O. Daby - m.o.daby design
interior design: Angela Mechaley - m.o.daby design
construction: Hammish Murray Construction
custom steel fabricator: Flux Design
reclaimed wood resource: Viridian Wood
photography: Darius Kuzmickas - KuDa Photography
Industrial Home Bar Ideas and Designs
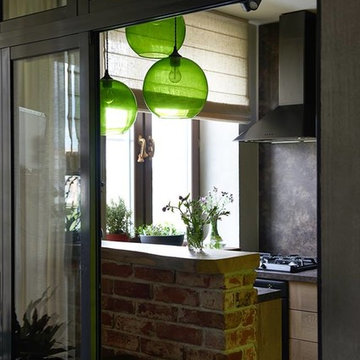
Дизайнер Оксана Цимбалова, "ДОМ СОЛНЦА".
Плитка из кирпича XIX века: BrickTiles.Ru.
Декоратор съемки: Светлана Попова.
Фотограф: Мария Иринархова.
1
