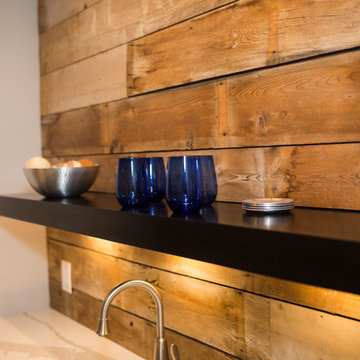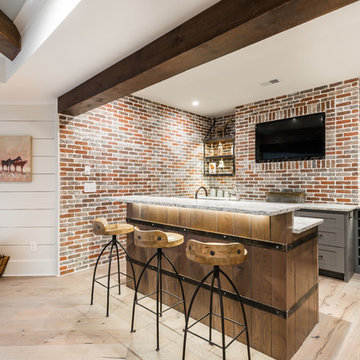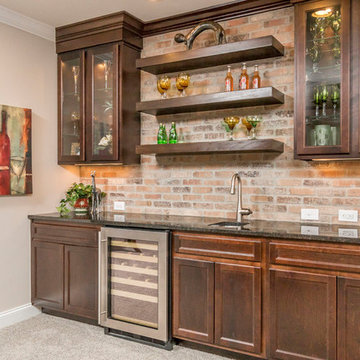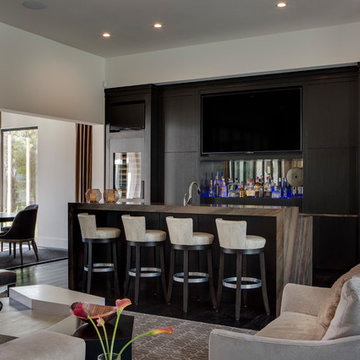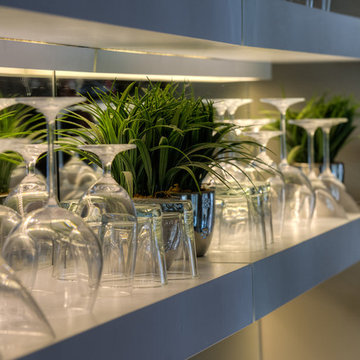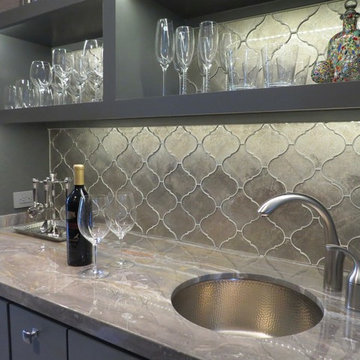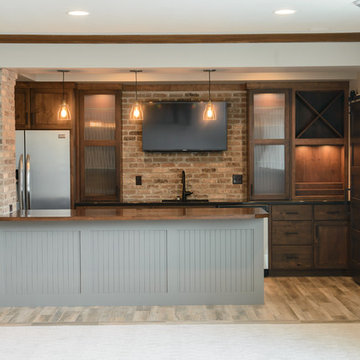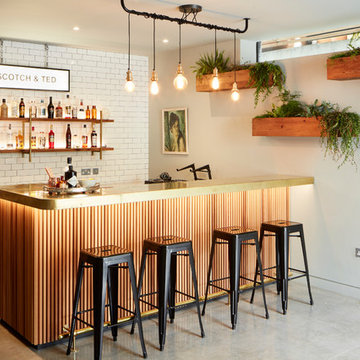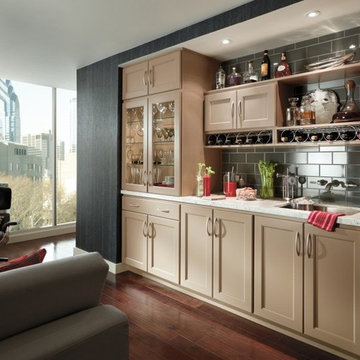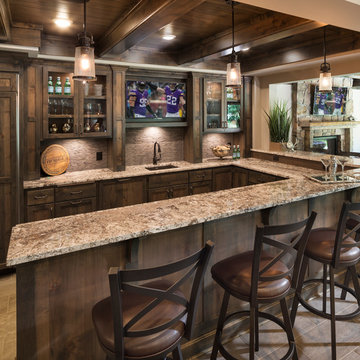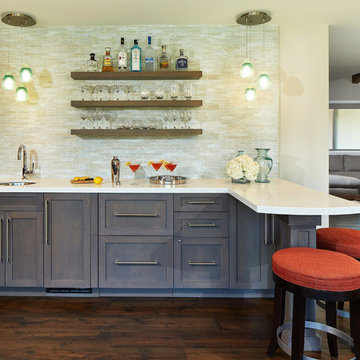Home Bar Ideas and Designs
Refine by:
Budget
Sort by:Popular Today
721 - 740 of 131,936 photos
Find the right local pro for your project
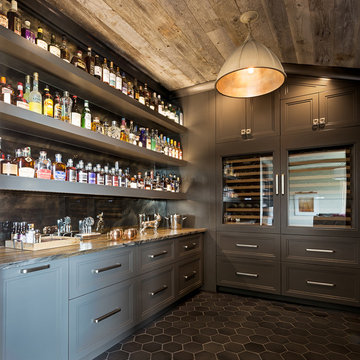
Martha O'Hara Interiors, Interior Design & Photo Styling | Meg Mulloy, Photography | Please Note: All “related,” “similar,” and “sponsored” products tagged or listed by Houzz are not actual products pictured. They have not been approved by Martha O’Hara Interiors nor any of the professionals credited. For info about our work: design@oharainteriors.com
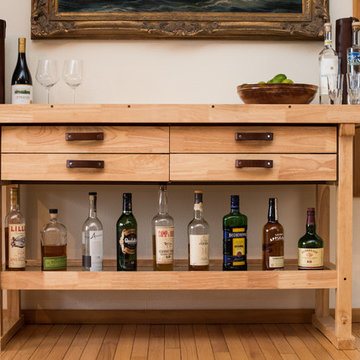
Recycling an inexpensive woodworking bench from Harbor Freight into a rustic bar cart for our dining room.
Photo credit: Erin Berzel

This masculine and modern Onyx Nuvolato marble bar and feature wall is perfect for hosting everything from game-day events to large cocktail parties. The onyx countertops and feature wall are backlit with LED lights to create a warm glow throughout the room. The remnants from this project were fashioned to create a matching backlit fireplace. Open shelving provides storage and display, while a built in tap provides quick access and easy storage for larger bulk items.
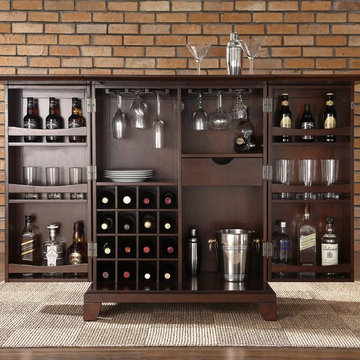
Crosley Furniture Cambridge Expandable Bar Cabinet in Vintage Mahogany Finish
Constructed of solid hardwood and wood veneers, this Expandable Bar Cabinet is designed for longevity. The beautiful raised panel doors provide the ultimate in style to dress up your home. The doors open and top folds out to double the size of your entertaining / serving area. Inside the doors, you will find plentiful storage space for spirits, glassware, and a host of other bar items. The center cabinet features 16 bottle wine storage, utility drawer, hanging stemware storage, and extra space for a variety of other barware.

6,800SF new single-family-home in east Lincoln Park. 7 bedrooms, 6.3 bathrooms. Connected, heated 2-1/2-car garage. Available as of September 26, 2016.
Reminiscent of the grand limestone townhouses of Astor Street, this 6,800-square-foot home evokes a sense of Chicago history while providing all the conveniences and technologies of the 21st Century. The home features seven bedrooms — four of which have en-suite baths, as well as a recreation floor on the lower level. An expansive great room on the first floor leads to the raised rear yard and outdoor deck complete with outdoor fireplace. At the top, a penthouse observatory leads to a large roof deck with spectacular skyline views. Please contact us to view floor plans.
Nathan Kirckman
Home Bar Ideas and Designs
37
