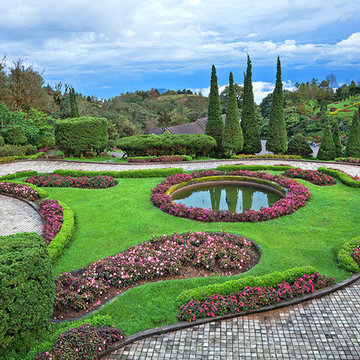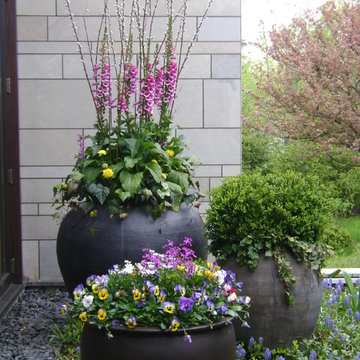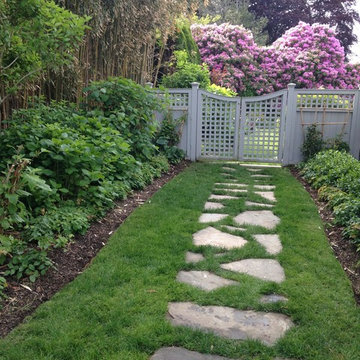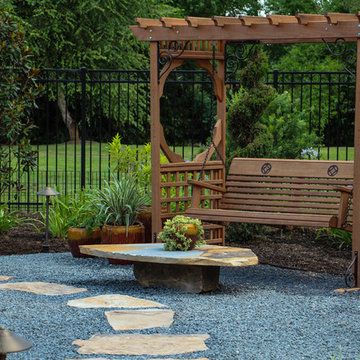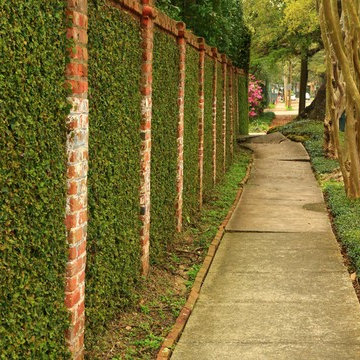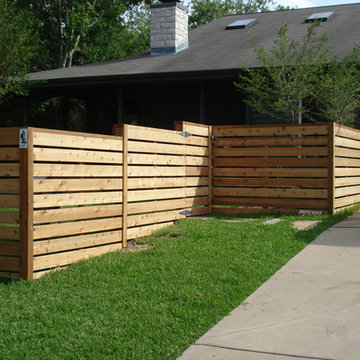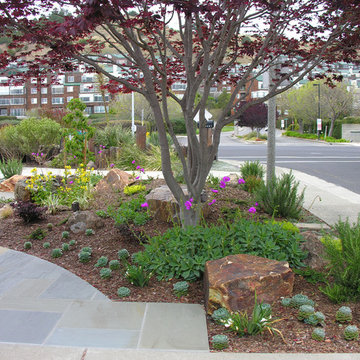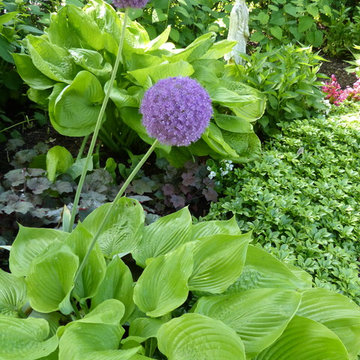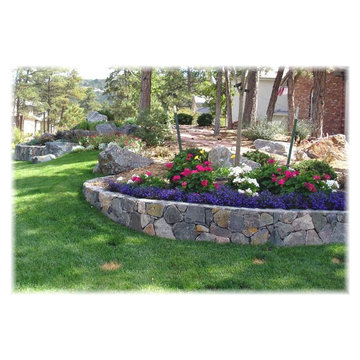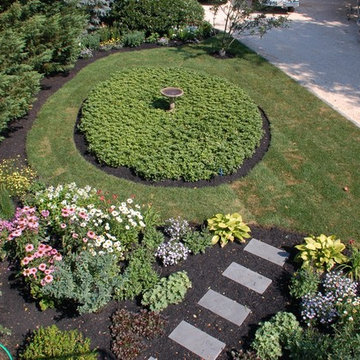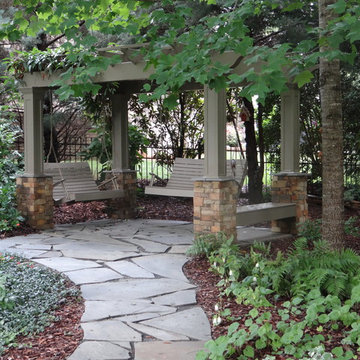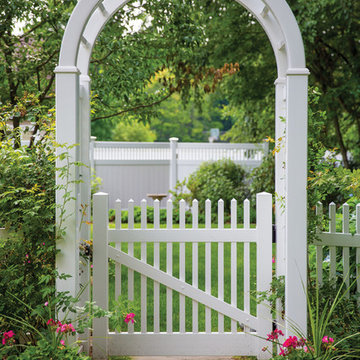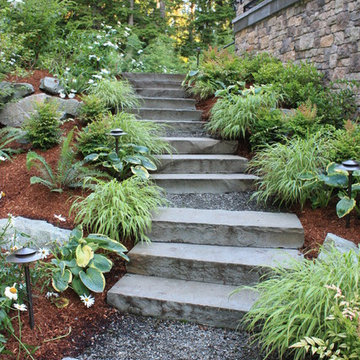Green Garden for Spring Ideas and Designs
Refine by:
Budget
Sort by:Popular Today
41 - 60 of 11,294 photos
Item 1 of 3
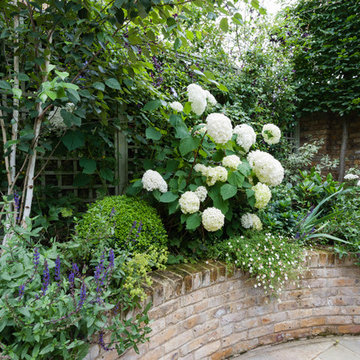
Walpole Garden, Chiswick
Photography by Caroline Mardon - www.carolinemardon.com
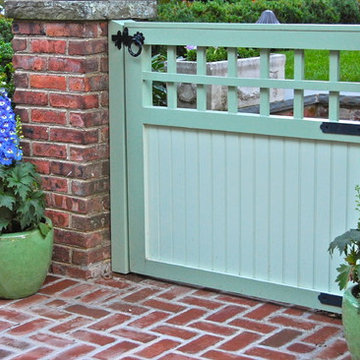
Flower arrangements - Christine Levy
Howard Roberts- landscape design and management ( photos)
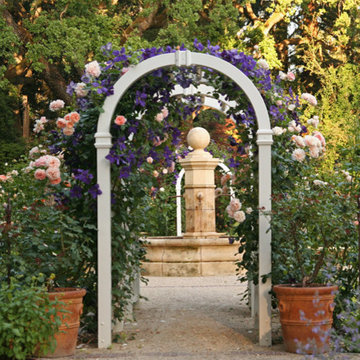
This is the old tennis court reconfigured as a French country garden.A French limestone carved fountain is centered within the new garden space. The sound of falling water follows down the decomposed granite paths through a series of rose arbors from Walpole Woodworkers.

A complete and eclectic rear garden renovation with a creative blend of formal and natural elements. Formal lawn panel and rose garden, craftsman style wood deck and trellis, homages to Goldsworthy and Stonehenge with large boulders and a large stone cairn, several water features, a Japanese Torii gate, rock walls and steps, vegetables and herbs in containers and a new parking area paved with permeable pavers that feed an underground storage area that in turns irrigates the garden. All this blends into a diverse but cohesive garden.
Designed by Charles W Bowers, Built by Garden Gate Landscaping, Inc. © Garden Gate Landscaping, Inc./Charles W. Bowers
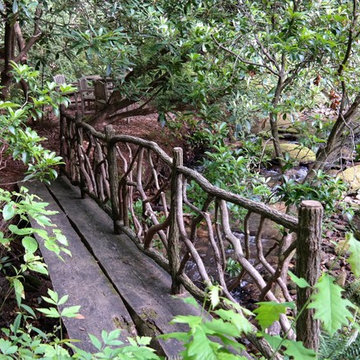
Take a fallen tree to the sawmill to be cut in two. Salvage a few more dead trees and you have a footbridge to cross the creek.
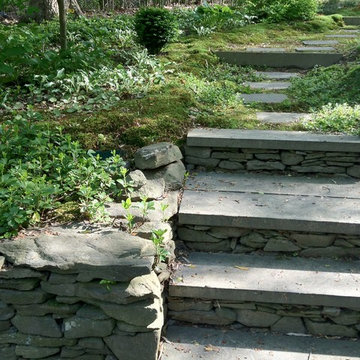
Clean lines and a refined material palette transformed the Moss Hill House master bath into an open, light-filled space appropriate to its 1960 modern character.
Underlying the design is a thoughtful intent to maximize opportunities within the long narrow footprint. Minimizing project cost and disruption, fixture locations were generally maintained. All interior walls and existing soaking tub were removed, making room for a large walk-in shower. Large planes of glass provide definition and maintain desired openness, allowing daylight from clerestory windows to fill the space.
Light-toned finishes and large format tiles throughout offer an uncluttered vision. Polished marble “circles” provide textural contrast and small-scale detail, while an oak veneered vanity adds additional warmth.
In-floor radiant heat, reclaimed veneer, dimming controls, and ample daylighting are important sustainable features. This renovation converted a well-worn room into one with a modern functionality and a visual timelessness that will take it into the future.
Photographed by: place, inc

This pergola draped in Wisteria over a Blue Stone patio is located at the home of Interior Designer Kim Hunkeler, located in central Massachusetts.
Green Garden for Spring Ideas and Designs
3
