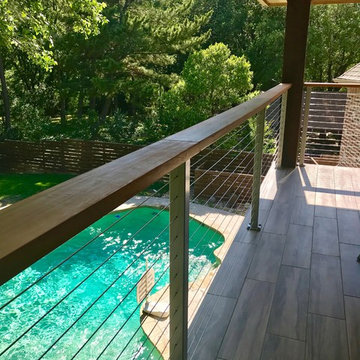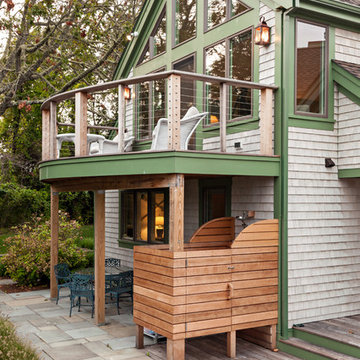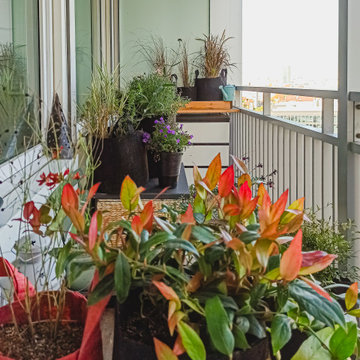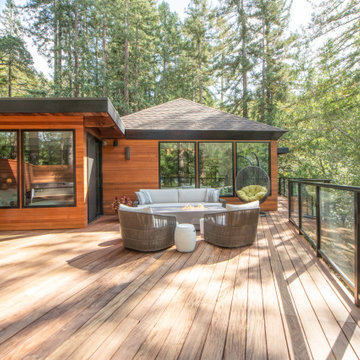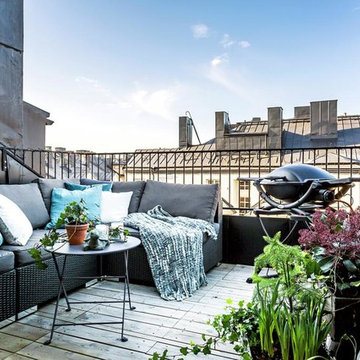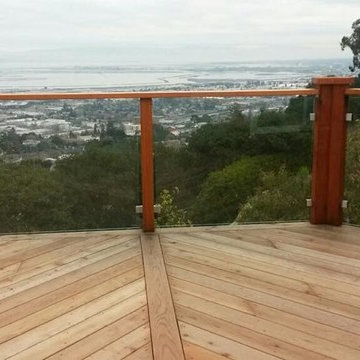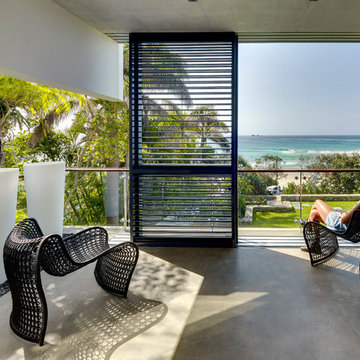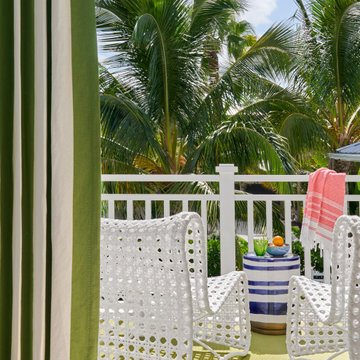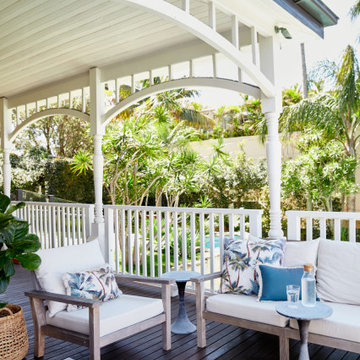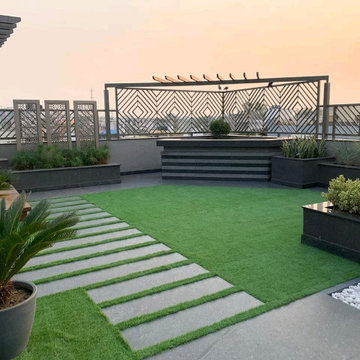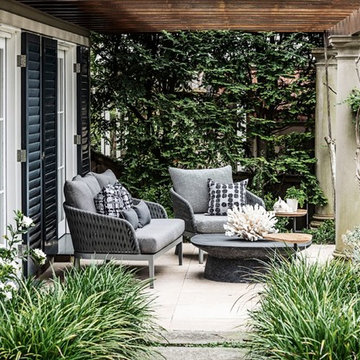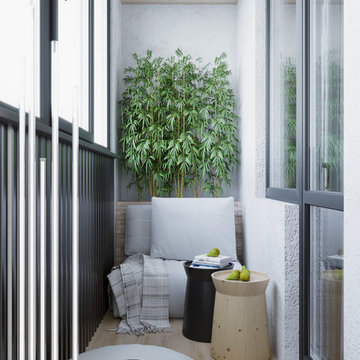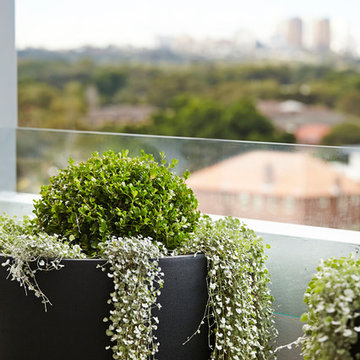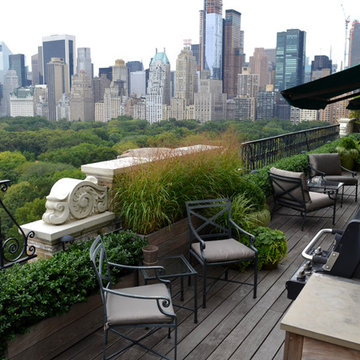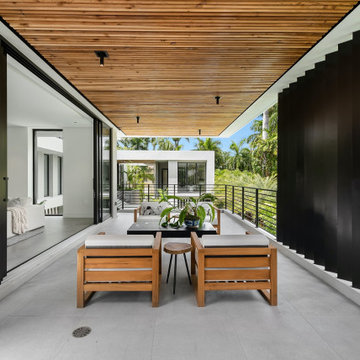Green Balcony Ideas and Designs
Refine by:
Budget
Sort by:Popular Today
61 - 80 of 3,061 photos
Item 1 of 2
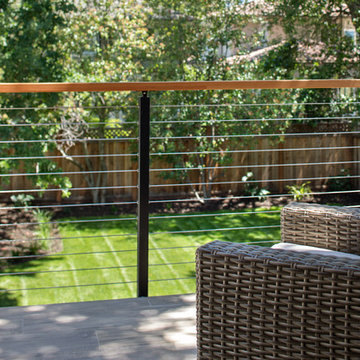
JPM Construction offers complete support for designing, building, and renovating homes in Atherton, Menlo Park, Portola Valley, and surrounding mid-peninsula areas. With a focus on high-quality craftsmanship and professionalism, our clients can expect premium end-to-end service.
The promise of JPM is unparalleled quality both on-site and off, where we value communication and attention to detail at every step. Onsite, we work closely with our own tradesmen, subcontractors, and other vendors to bring the highest standards to construction quality and job site safety. Off site, our management team is always ready to communicate with you about your project. The result is a beautiful, lasting home and seamless experience for you.
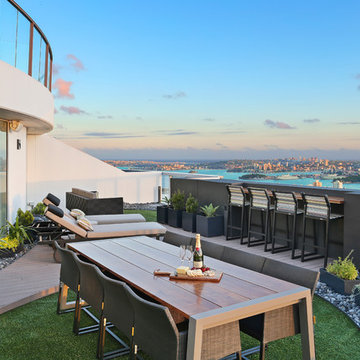
Entertaining Terrace designed by Jodie Carter - mix of surfaces such as decking, astro turf and pebbles, outdoor furniture for lounging, sun baking, dining and taking in the view, built in bbq and fantastic Sydney views.
Photos by, Savills Real Estate, Double Bay
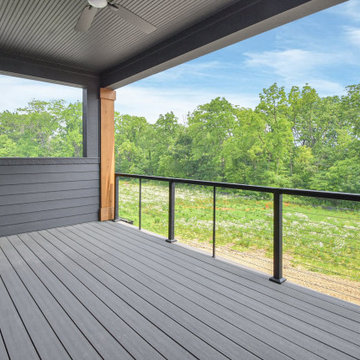
The second floor balcony is located off the home office area and offers sweeping views of the wooded home site.
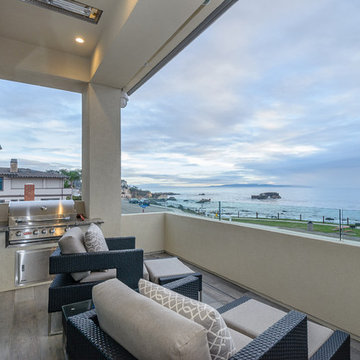
The view of the Pacific Ocean from the second floor covered patio. The outdoor area includes a built in gas grill and a heating element.
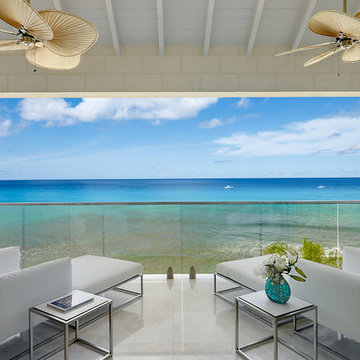
Villa Bonita is truly elegant with a sleek, luxurious ambiance highlighted by the highest quality fixtures and fittings.
This Barbados beachfront villa has been specifically designed to maximize the view of the Caribbean Sea, offering fantastic vistas from almost every room.
Kevala Stairs Team was commissioned to design and deliver glass staircases, external terrace balustrade as well as glass balconies and gym glass wall structure with full height double doors.
STAIRCASE
This elegant white stair with small landing embellishes the contemporary ambiance of the living room and provides access to the upstairs bedrooms. The transparent glass paneling is anchored with stainless fixings and capped with a stainless steel continuous square handrail.
BEDROOM BALCONIES
To preserve the magnificent sea view from the master bedroom, glass panels with Sentryglas 5000 interlayer (required for storm protection) were installed into a base channel, removing the need for unsightly newel posts. The external handrails in stainless steel with a square profile matching the staircase design.
TERRACE BALCONIES
In keeping with the requirement for a clear sea view the terrace balconies were protected with horizontal wires and polished stainless steel shaped posts.
THE GYM GLASS PARTITION AND FULL LENGTH DOOR
The gym is located in the basement and looks out over the beach. Kevala Stairs designed and delivered a full height glazed partition. Due to the temperature difference between the gym and main house double glazed, full height doors were required.
Photo Credit: Kevala Stairs
Green Balcony Ideas and Designs
4
