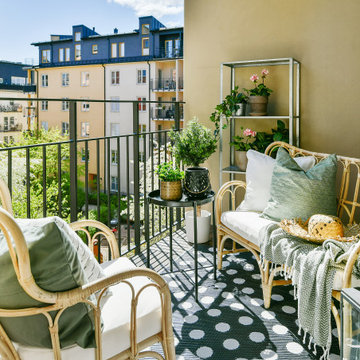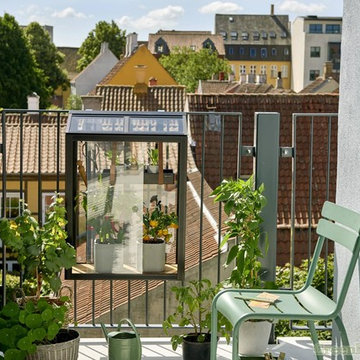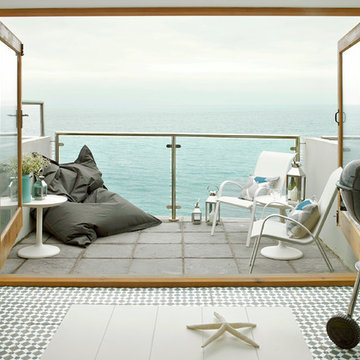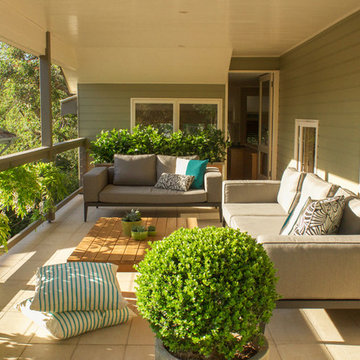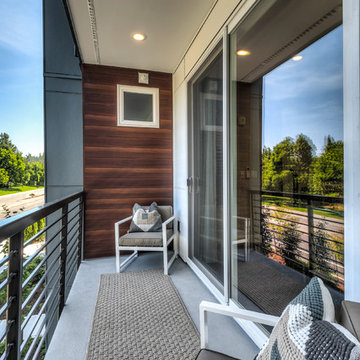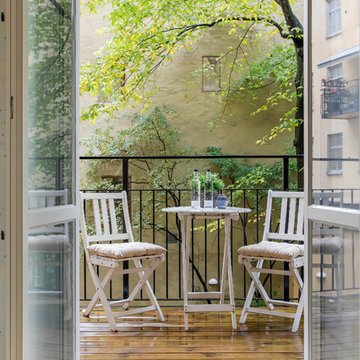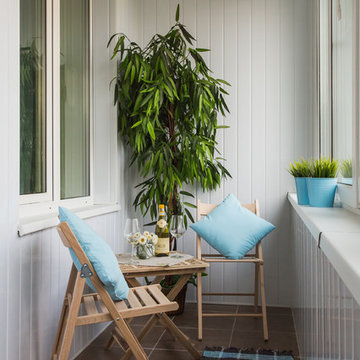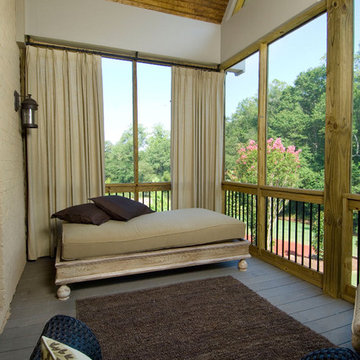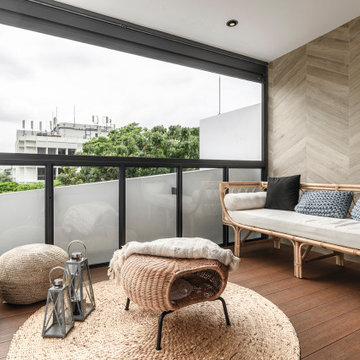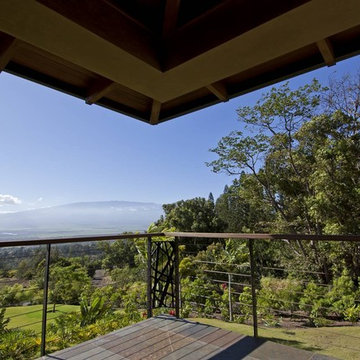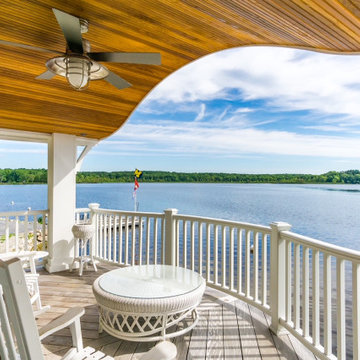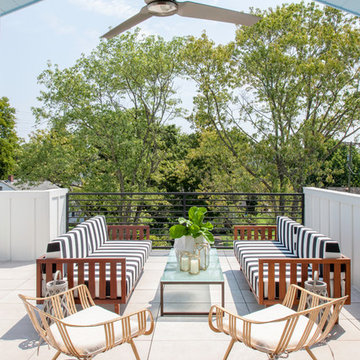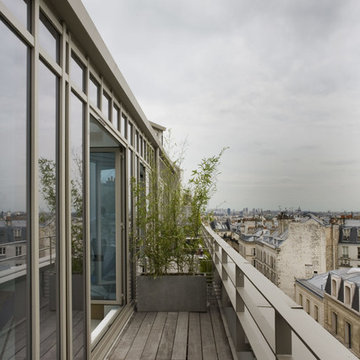Green Balcony Ideas and Designs
Sort by:Popular Today
41 - 60 of 3,061 photos
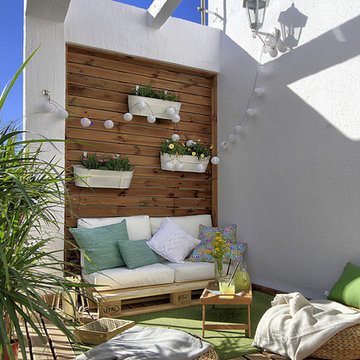
Creación de espacio Chill Out en terraza. Interiorismo de Ana Fernández. Fotografías de Ángelo Rodríguez.
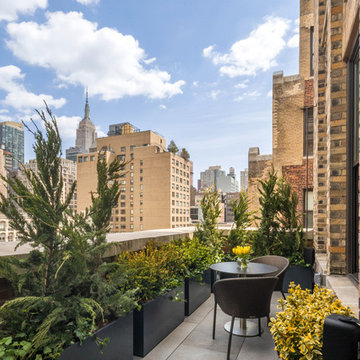
Photographer: Evan Joseph
Broker: Raphael Deniro, Douglas Elliman
Design: Bryan Eure
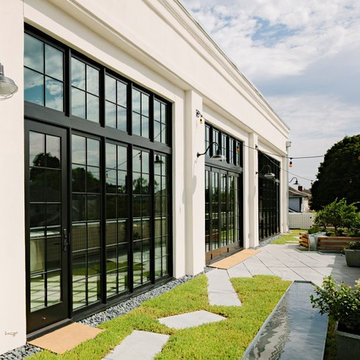
The exterior terrace features large concrete tiles, built-in planters and a reflecting pool. Amber string lights provide mood lighting outside the dining space.
Photo by Lincoln Barber
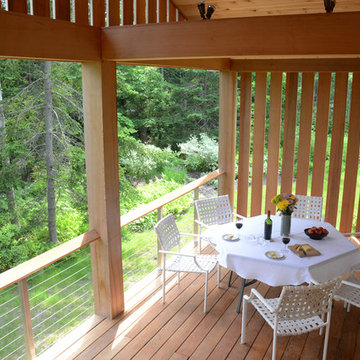
View of the covered deck showing the cedar board screen wall. Photo by Herb Pressman

Balcony overlooking canyon at second floor primary suite.
Tree at left nearly "kisses" house while offering partial privacy for outdoor shower. Photo by Clark Dugger
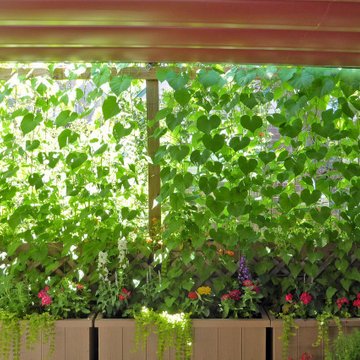
A small balcony in Chicago, Illinois makes good use of a 10’x16′ retractable canopy with a reduced canopy drop. Manufactured in a Ferrari Terracotta fabric, the homeowners flange mounted the canopy system between the wall and their rustic structure.
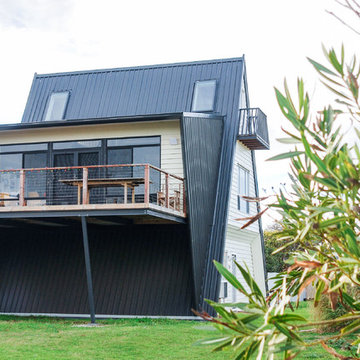
Face-lift and addition to a retro 70's A-Frame beach house in Goolwa Beach, South Australia.
Living areas were relocated to second floor and large deck added to give indoor-outdoor entertainment with stunning views of the beach. The open plan living/kitchen area has lofty high ceilings and features the original exposed steel structure and floor framing giving the home an informal beachy vibe.
The upper (loft) level is now a light filled retreat/look-out thanks to addition of skylights and a crows nest balcony. A spiral staircase connects the living level and loft. The loft floor was cut back mezzanine-style and overlooks the living space below. The net effect is connected, open, informal living that suits a beach home.
Green Balcony Ideas and Designs
3
