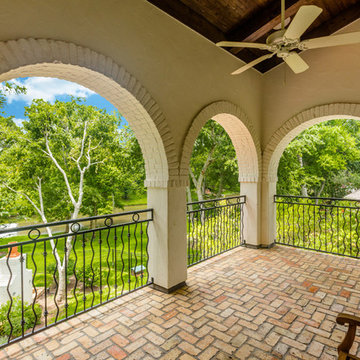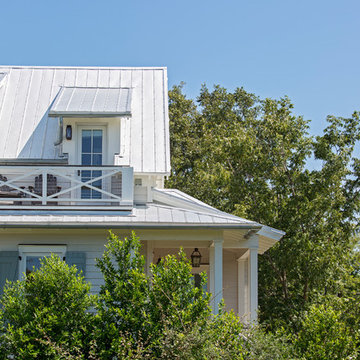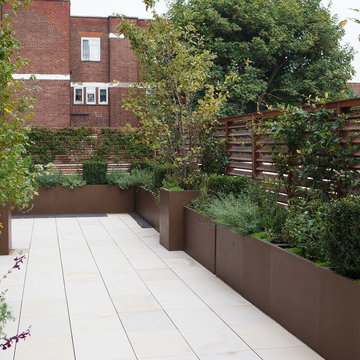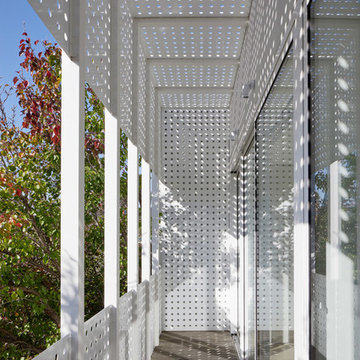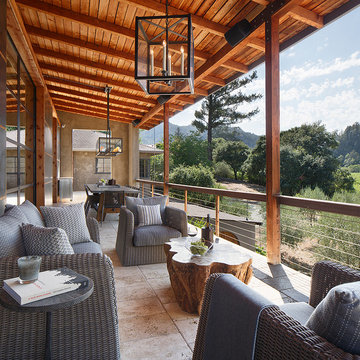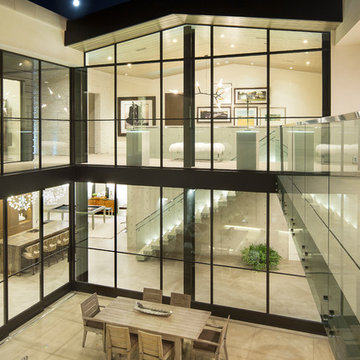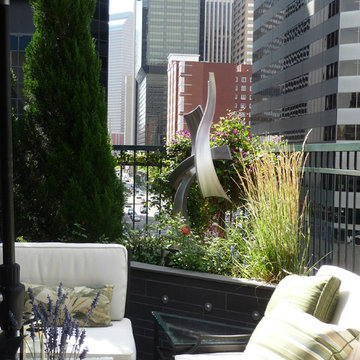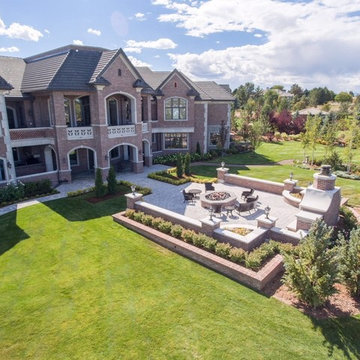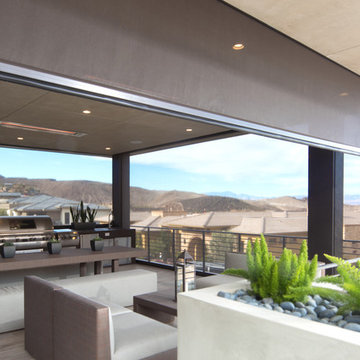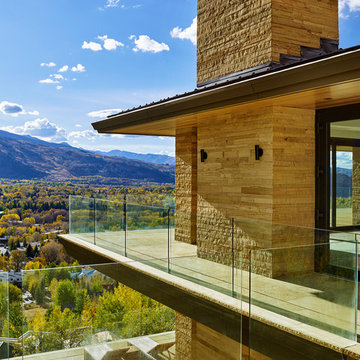Luxury Green Balcony Ideas and Designs
Refine by:
Budget
Sort by:Popular Today
1 - 20 of 77 photos
Item 1 of 3

Balcony overlooking canyon at second floor primary suite.
Tree at left nearly "kisses" house while offering partial privacy for outdoor shower. Photo by Clark Dugger
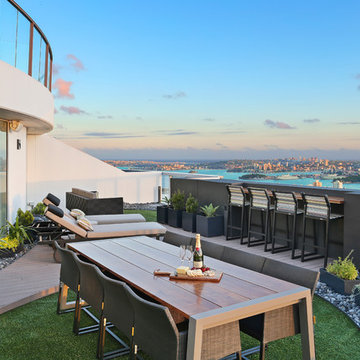
Entertaining Terrace designed by Jodie Carter - mix of surfaces such as decking, astro turf and pebbles, outdoor furniture for lounging, sun baking, dining and taking in the view, built in bbq and fantastic Sydney views.
Photos by, Savills Real Estate, Double Bay
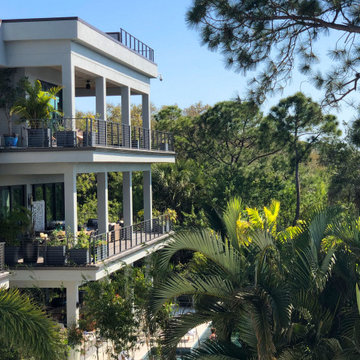
Ideally situated next to a lush preserve with incredible views on the south side, all we had to add was a metal fence. The north side is next to another home, so we planted clumping bamboo to create an entirely private oasis. We picked Graceful Bamboo. Bambusa textilis 'Gracilis' might very well be the most elegant and appropriate landscaping bamboo for suburban yards. It's slim profile and elegant posture makes it ideal for tight spaces. With little lower branching and very erect posture, this plant has it all! With a height of under 30ft, this bamboo can grow under most power lines, yet still block the view of a two story home next door. By far, the most popular clumping bamboo in Florida, where many people have seen it planted at Disney.
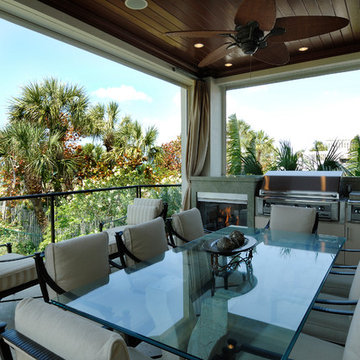
this is the main living floor balcony off the kitchen. There is an outdoor fireplace with a grill, a double burner pot and a prep sink. The balcony has Phantom Screens that roll up in hidden tracks. The screens drop down to provide sun shade and insect protection. The screens are automated and work with a remote control.
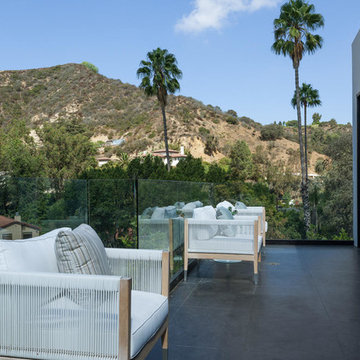
A masterpiece of light and design, this gorgeous Beverly Hills contemporary is filled with incredible moments, offering the perfect balance of intimate corners and open spaces.
A large driveway with space for ten cars is complete with a contemporary fountain wall that beckons guests inside. An amazing pivot door opens to an airy foyer and light-filled corridor with sliding walls of glass and high ceilings enhancing the space and scale of every room. An elegant study features a tranquil outdoor garden and faces an open living area with fireplace. A formal dining room spills into the incredible gourmet Italian kitchen with butler’s pantry—complete with Miele appliances, eat-in island and Carrara marble countertops—and an additional open living area is roomy and bright. Two well-appointed powder rooms on either end of the main floor offer luxury and convenience.
Surrounded by large windows and skylights, the stairway to the second floor overlooks incredible views of the home and its natural surroundings. A gallery space awaits an owner’s art collection at the top of the landing and an elevator, accessible from every floor in the home, opens just outside the master suite. Three en-suite guest rooms are spacious and bright, all featuring walk-in closets, gorgeous bathrooms and balconies that open to exquisite canyon views. A striking master suite features a sitting area, fireplace, stunning walk-in closet with cedar wood shelving, and marble bathroom with stand-alone tub. A spacious balcony extends the entire length of the room and floor-to-ceiling windows create a feeling of openness and connection to nature.
A large grassy area accessible from the second level is ideal for relaxing and entertaining with family and friends, and features a fire pit with ample lounge seating and tall hedges for privacy and seclusion. Downstairs, an infinity pool with deck and canyon views feels like a natural extension of the home, seamlessly integrated with the indoor living areas through sliding pocket doors.
Amenities and features including a glassed-in wine room and tasting area, additional en-suite bedroom ideal for staff quarters, designer fixtures and appliances and ample parking complete this superb hillside retreat.
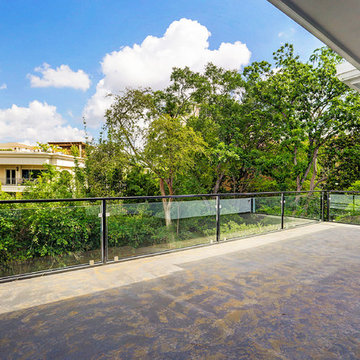
An updated take on mid-century modern offers many spaces to enjoy the outdoors both from
inside and out: the two upstairs balconies create serene spaces, beautiful views can be enjoyed
from each of the masters, and the large back patio equipped with fireplace and cooking area is
perfect for entertaining. Pacific Architectural Millwork Stacking Doors create a seamless
indoor/outdoor feel. A stunning infinity edge pool with jacuzzi is a destination in and of itself.
Inside the home, draw your attention to oversized kitchen, study/library and the wine room off the
living and dining room.
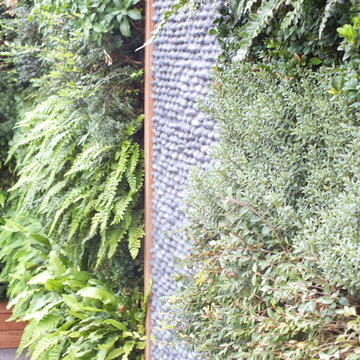
Chelsea Creek is the pinnacle of sophisticated living, these penthouse collection gardens, featuring stunning contemporary exteriors are London’s most elegant new dockside development, by St George Central London, they are due to be built in Autumn 2014
Following on from the success of her stunning contemporary Rooftop Garden at RHS Chelsea Flower Show 2012, Patricia Fox was commissioned by St George to design a series of rooftop gardens for their Penthouse Collection in London. Working alongside Tara Bernerd who has designed the interiors, and Broadway Malyon Architects, Patricia and her team have designed a series of London rooftop gardens, which although individually unique, have an underlying design thread, which runs throughout the whole series, providing a unified scheme across the development.
Inspiration was taken from both the architecture of the building, and from the interiors, and Aralia working as Landscape Architects developed a series of Mood Boards depicting materials, features, art and planting. This groundbreaking series of London rooftop gardens embraces the very latest in garden design, encompassing quality natural materials such as corten steel, granite and shot blasted glass, whilst introducing contemporary state of the art outdoor kitchens, outdoor fireplaces, water features and green walls. Garden Art also has a key focus within these London gardens, with the introduction of specially commissioned pieces for stone sculptures and unique glass art. The linear hard landscape design, with fluid rivers of under lit glass, relate beautifully to the linearity of the canals below.
The design for the soft landscaping schemes were challenging – the gardens needed to be relatively low maintenance, they needed to stand up to the harsh environment of a London rooftop location, whilst also still providing seasonality and all year interest. The planting scheme is linear, and highly contemporary in nature, evergreen planting provides all year structure and form, with warm rusts and burnt orange flower head’s providing a splash of seasonal colour, complementary to the features throughout.
Finally, an exquisite lighting scheme has been designed by Lighting IQ to define and enhance the rooftop spaces, and to provide beautiful night time lighting which provides the perfect ambiance for entertaining and relaxing in.
Aralia worked as Landscape Architects working within a multi-disciplinary consultant team which included Architects, Structural Engineers, Cost Consultants and a range of sub-contractors.
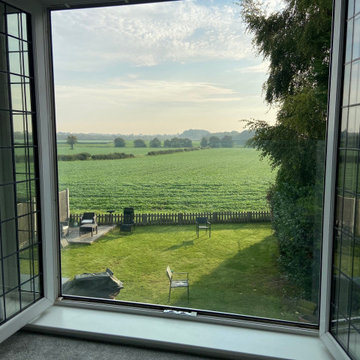
Origin Architectural provided this beautiful Skyforce Juliet Balcony System in Wolverhampton, with such an amazing view the last thing you want is smudges to obscure it! Visit our website to read our handy guide to keeping your Juliet Balcony clean.
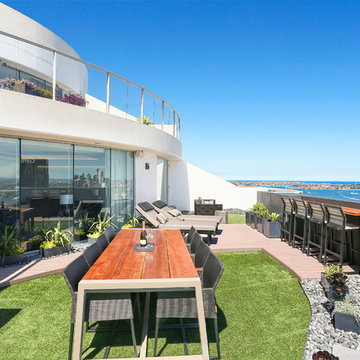
Entertaining Terrace designed by Jodie Carter - mix of surfaces such as decking, astro turf and pebbles, outdoor furniture for lounging, sun baking, dining and taking in the view, built in bbq and fantastic Sydney views.
Photos by, Savills Real Estate, Double Bay
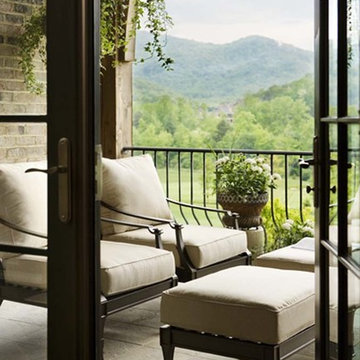
The Moniotte residence was a full renovation managed by Postcard from Paris. Virtually every room in the house was renovated. Postcard from Paris also selected and installed all furnishings, accessories, artwork, lighting, and window treatments and fully appointed the home - from bedding to kitchenware - such that it was livable and ready to enjoy when the clients arrived at their new home.
The Moniotte residence has an exquisite view of the Jack Nicklaus Signature Golf Course at Walnut Cove.
Materials of Note
Black walnut floors throughout living areas; Brick floors in kitchen and keeping room and throughout lower level; Pewter countertop in kitchen; Cast stone mantel and kitchen hood; 20th Century Lighting; Antique chest vanity in powder room with bronze sink.
Rachael Boling Photography
Luxury Green Balcony Ideas and Designs
1
