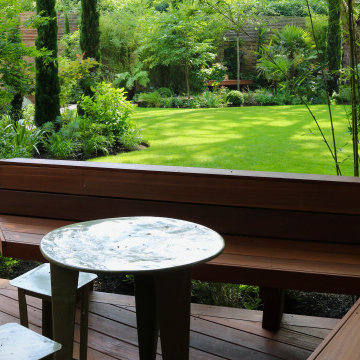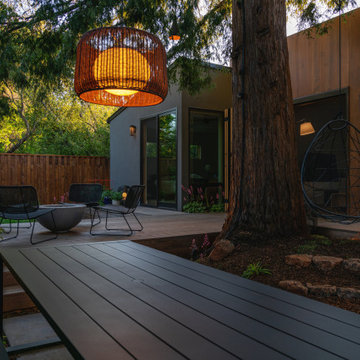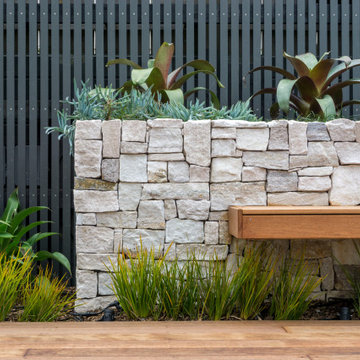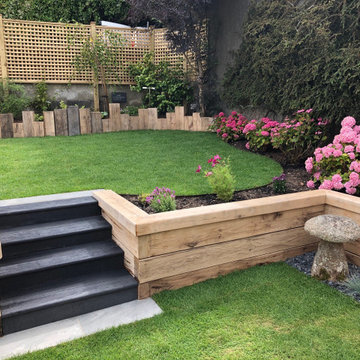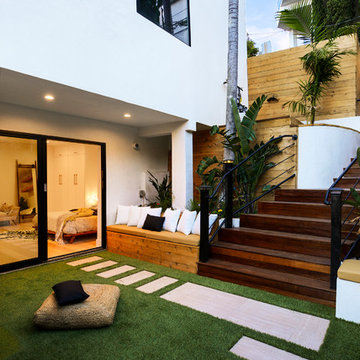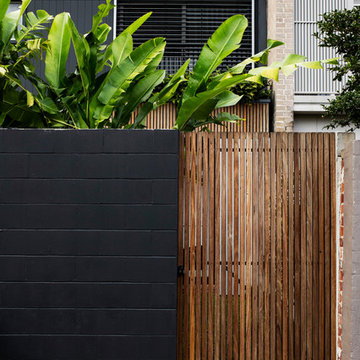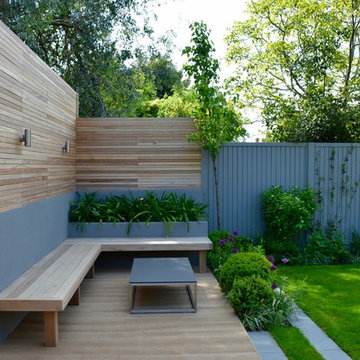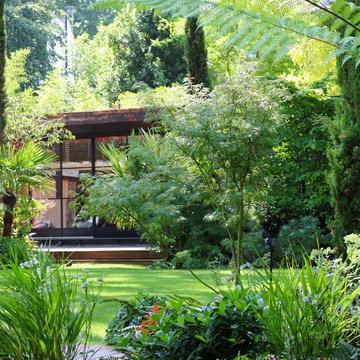Garden with Decking Ideas and Designs
Refine by:
Budget
Sort by:Popular Today
1 - 20 of 10,567 photos
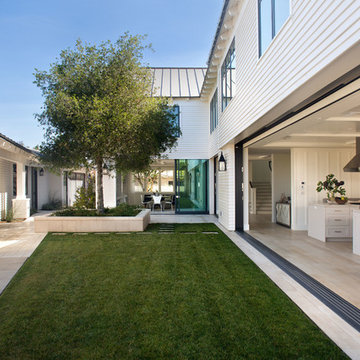
Coronado, CA
The Alameda Residence is situated on a relatively large, yet unusually shaped lot for the beachside community of Coronado, California. The orientation of the “L” shaped main home and linear shaped guest house and covered patio create a large, open courtyard central to the plan. The majority of the spaces in the home are designed to engage the courtyard, lending a sense of openness and light to the home. The aesthetics take inspiration from the simple, clean lines of a traditional “A-frame” barn, intermixed with sleek, minimal detailing that gives the home a contemporary flair. The interior and exterior materials and colors reflect the bright, vibrant hues and textures of the seaside locale.
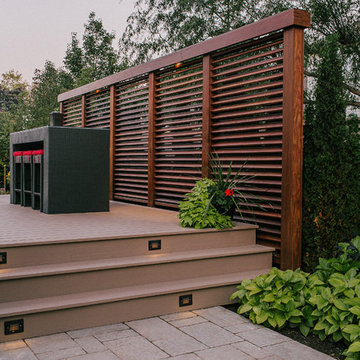
Custom composite deck and Ipe South American Hardwood privacy screen with landscape lighting.
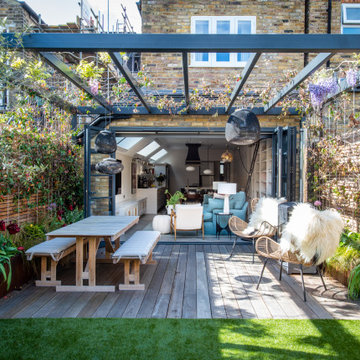
The open plan area at the rear of the property is undoubtedly the heart of the home. Here, an extension by Charlotte Heather Interiors has resulted in a very long room that encompasses the kitchen, dining and sitting areas. Natural light was a prerequisite for the clients so Charlotte cleverly incorporated roof lights along the space to maximise the light and diffuse it beautifully throughout the day. ‘Early in the morning, the light comes down into the kitchen area where the clients enjoy a coffee, then towards the afternoon the light extends towards the sitting area where they like to read,’ reveals Charlotte. Vast rear bi-folding doors contribute to the space being bathed in light and allow for impressive inside outside use.
Entertaining is key to the kitchen and dining area. Warm whites and putty shades envelop the kitchen, which is punctuated by the deep blue of the decorative extractor fan and also the island designed specifically for guests to sit while the client cooks. Brass details sing out and link to the brassware in the master bathroom.
Reinforcing the presence of exquisite craftsmanship, a Carl Hansen dining table and chairs in rich walnut injects warmth into the space. A bespoke Tollgard leaf artwork was specially commissioned for the space and brings together the dominant colours in the house.
The relaxed sitting area is a perfect example of a space specifically designed to reflect the clients’ needs. The clients are avid readers and bespoke cabinetry houses their vast collection of books. The sofa in the clients’ favourite shade of teal and a dainty white boucle chair are perfect for curling up and reading, while also escalating the softness and femininity in the space.
Beyond the bifold doors, the pergola extends the living space further and is designed to provide natural shading and privacy. The space is designed for stylish alfresco entertaining with its chic Carl Hansen furniture. Luxury sheepskins and an outdoor fireplace help combat inclement temperatures. The perfect finishing touch is the wisteria and jasmine that were specially selected to drape over the pergola because they remind the clients of home and also because they echo beautiful blossom.
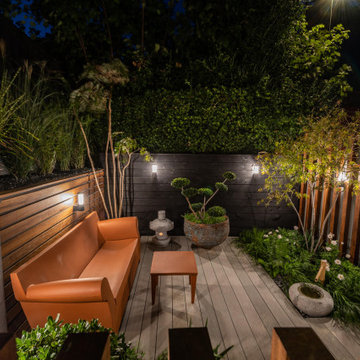
Shortlisted for the prestigious Pro Landscaper's Small Project Big Impact award.
Used as an example of excellent design on London Stone's website.
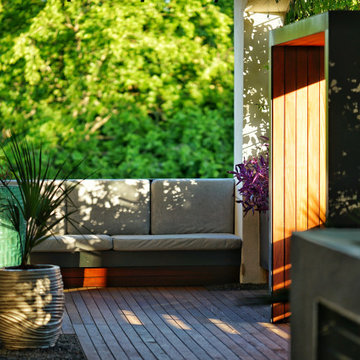
Slightly dramatic view of the space featuring the welcoming built-in bench, dappled vine-screen sunlight, and warm ipe wood deck.
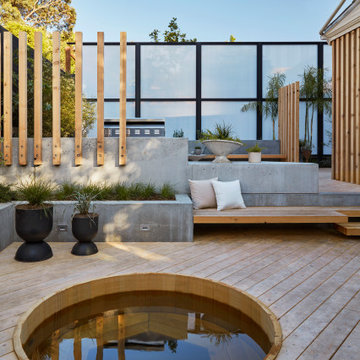
The cedar tub relates to the cedar deck, benches and beam screens. This view is from the door of the ADU looking out into the space. The greenhouse like material we used on the fence acts as a changing art piece where the shadows and lights interact with it. I designed it to be modern Shoji like screens.
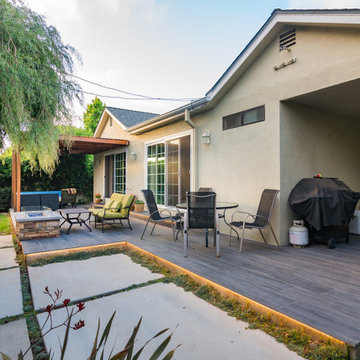
Design and Installation for this Outdoor Living Renovation in West Los Angeles included new imported Italian Porcelain Tiles, Custom Redwood Pergola, Gas Fire Pit with Stone Venner and LED Outdoor Lighting
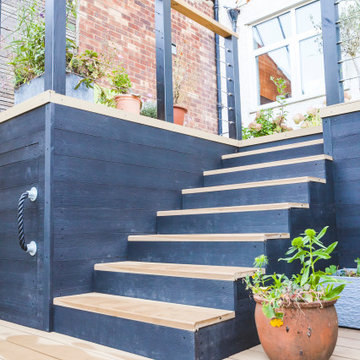
his terraced garden had seen better days and was riddled with issues. The client wanted to breathe fresh life into this outdoor space so that they could enjoy it in all weathers.
The first issue to address was that the garden sloped quite dramatically away from the house which meant that it felt awkward and unuseable.
Also, the decking was rotten which made it slippery and unsafe to walk on.
The small lawn was suffering from poor drainage and the steep slope made it very difficult to maintain. We replaced the old decking with one constructed out of composite plastic so that it would last the test of time and not suffer from the effects of our damp climate. The decking area was also enlarged so that the client could use it to sit out and enjoy the view. It also meant they could have a large table and chair set for entertaining.
The garden was split into two levels with the use of a stone-filled gabion cage retaining wall system which allowed us to level both upper and lower sections using a process of cut and fill. This gave us two large flat areas which were used as a formal lawn and orchard and wildflower area. When back-filling the upper area, we improved the drainage with a simple land drainage system. Now this terraced garden is beautiful and just waiting to be enjoyed.
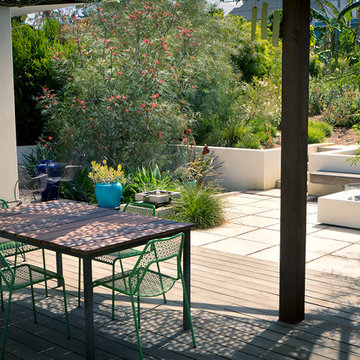
Rear deck dining area in front of fire pit with benches on the back side of a retaining wall.
©Daniel Bosler Photography
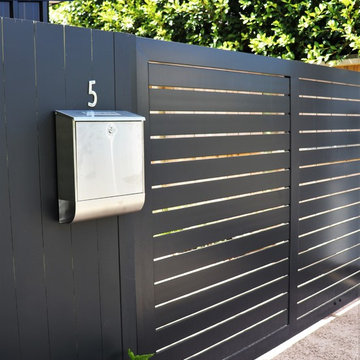
The owners of this property were completing a full renovation of the house to provide a home for their young family for the next few years. Removing the overgrown existing garden completely, we started with a blank canvas approach to complete a fresh functional outdoor area that maximises every inch of space and provides an attractive setting for the home. Built in bench seating provides the perfect area to sit and watch the children and artificial turf ensures the children can get outside to play all year around. New gates at the entrance provide a secure and attractive entry to the property and ensures the long driveway can be used for toddler's bikes and ride on toys safely. A new storage shed is incorporated on the driveway. Paving down the side of the house provides an attractive outlook from the kitchen, additional storage and easy access to utilities. Planting was kept minimal but with a focus on subtropical plants that will provide interest through colour and foliage texture all year round.
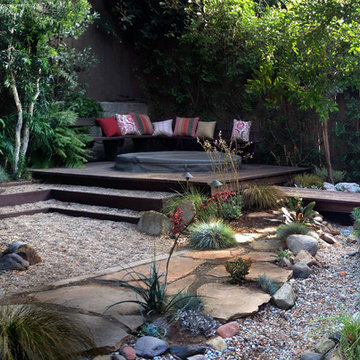
Build out of the Meditation Hut next to the spa deck and gravel filled steps that lead into a recessed fire pit area. Photo by Ketti Kupper.
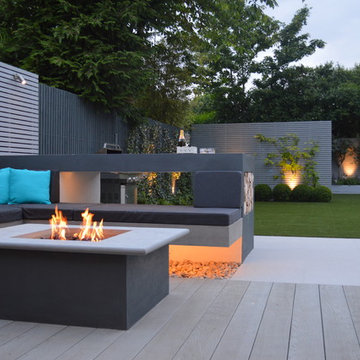
Overhaul of a large family garden with a contemporary feel - spacious and simple, keeping the space for kids to play sports, trampoline and use their styled playhouse. But with areas extending from the house for adult/family entertaining. A firepit, outdoor "bar area", feature dining area and floating bench with weather proof fabrics. Low maintenance materials - Millboard decking, artificial grass, painted trellis and powder coated pendant light supports, in a cohesive pallet of colours.
Garden with Decking Ideas and Designs
1
