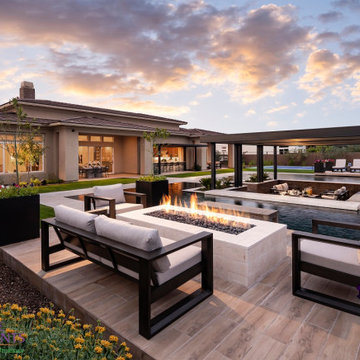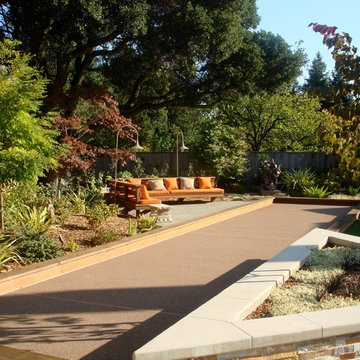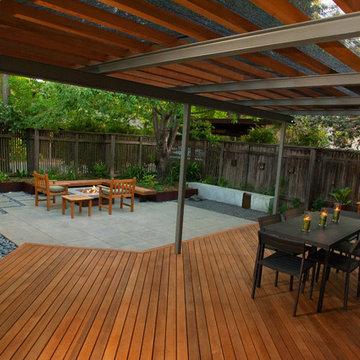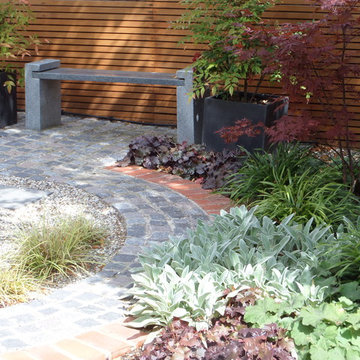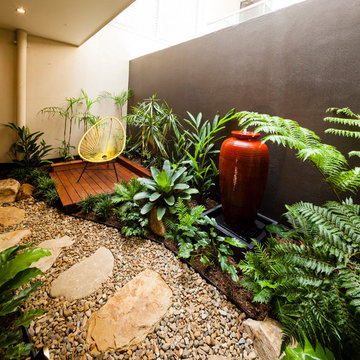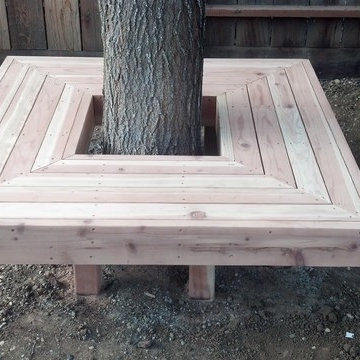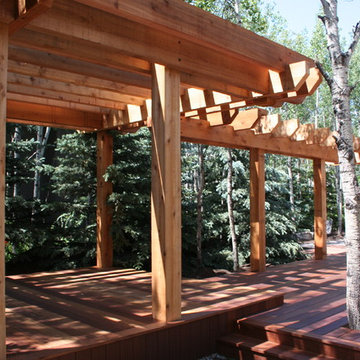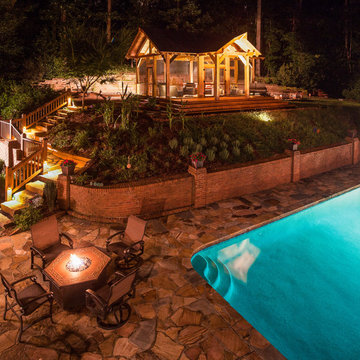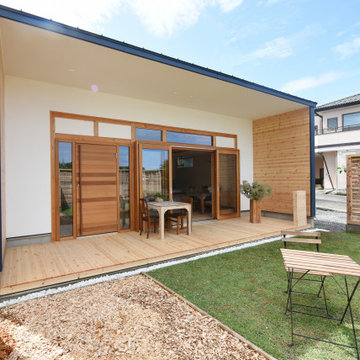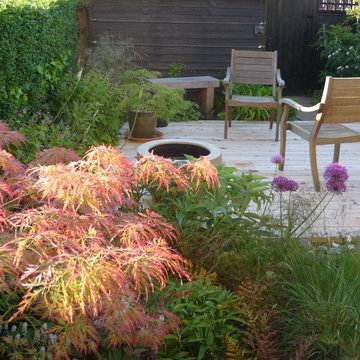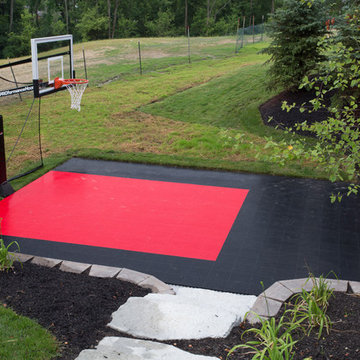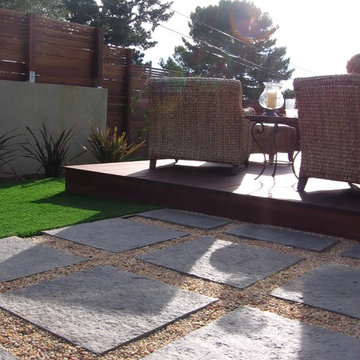Garden with an Outdoor Sport Court and Decking Ideas and Designs
Refine by:
Budget
Sort by:Popular Today
1 - 20 of 239 photos
Item 1 of 3
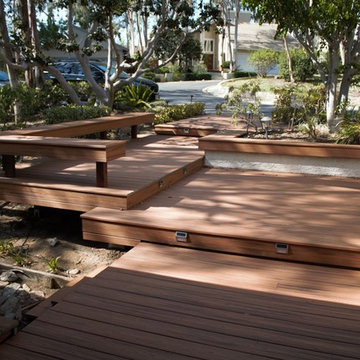
Redwood deck with grey stain on hill with glass railing and redwood posts.
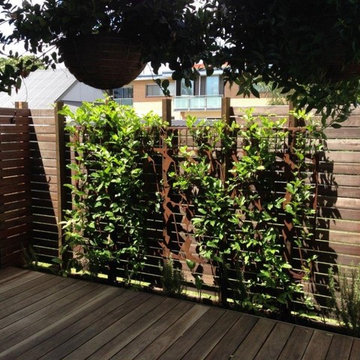
These laser cut metal screens have been attached to the walls of this courtyard, creating a lovely vertical garden.
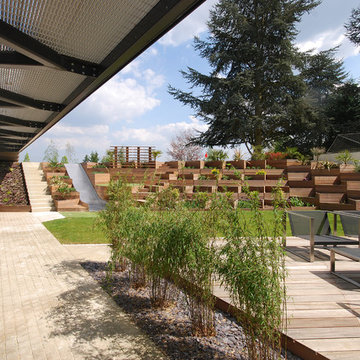
Secluded sunken courtyard garden surrounded by triangular cedar clad planters.
Photography: Lyndon Douglas
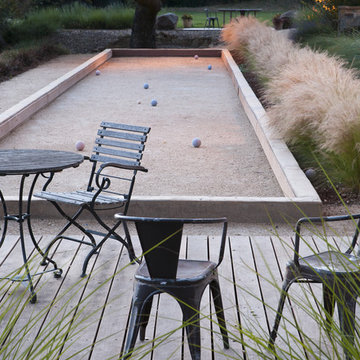
Taking inspiration from the agrarian site and a rustic architectural vernacular this terraced hillside garden evolved in response to time and place. The design vision was to celebrate the site, preserve the oak trees, accentuate views and create opportunities for modern day recreation and play.
Michele Lee Willson Phototgraphy
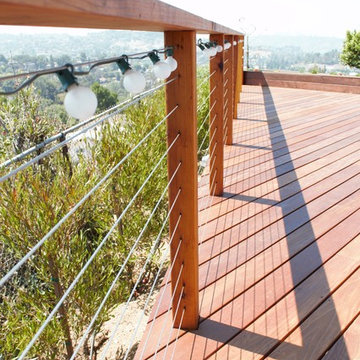
Redwood deck with grey stain on hill with glass railing and redwood posts.
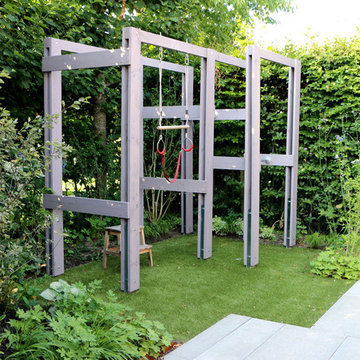
design: Studio TOOP and TOOP tuinhuisjes, 2013
location: Wilp, NL
status: spring 2014, TOOP tuinhuisjes, Weldam Groenprojecten, Van Bert (Bert Jan Siebesma) en OSH Hoveniers
photo: Joanne Schweitzer, July 2014
An irregular lot, the challenge was to come up with a way to connect all its corners and sections. The pergola in the same style as the new veranda (pilot project for www.tooptuinhuisjes.nl) helps link the back section with the rest, as do the repeating benches. The planting is used to fill the space inbetween that winds organically around the structures. The paving is mostly crushed shells with alternating sizes of Schellevis pavers in the patio areas. The sunken trampoline and the room for sleep overs in the veranda make the garden extra popular with the kids in the neighborhood.
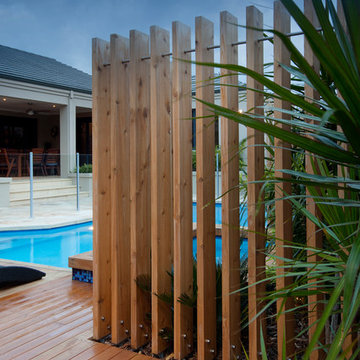
The brief from the owners was to renovate their existing landscape pool area to enhance the materials and flow of the space. eScape help to develop the brief with the client in a collaborative way to incorporate what was working well and what needed changing. One of the main challenges on this project as with many pool areas was the tight access and existing pool fencing position and effect on space and proportions. In the design eScape developed ways of opening up the pool fencing to allow for a better flow between the pool area and remainder of the garden spatially.
Photography Ron Tan
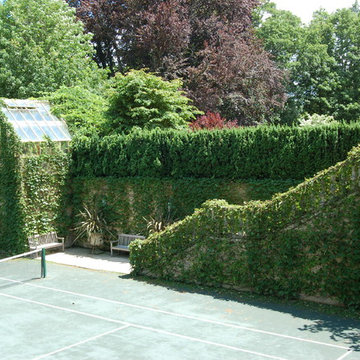
Set below the lap pool, a tennis court is situated at the lowest point of the land. Retaining walls were designed to allow for tennis equipment storage, this stairway to the court and for the foundation for a hobby greenhouse. This court is completely hidden from the main rear yard and gardens.
Photo: Paul Maue
Garden with an Outdoor Sport Court and Decking Ideas and Designs
1
