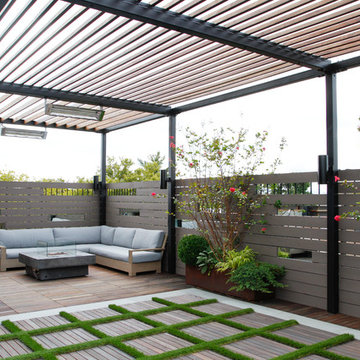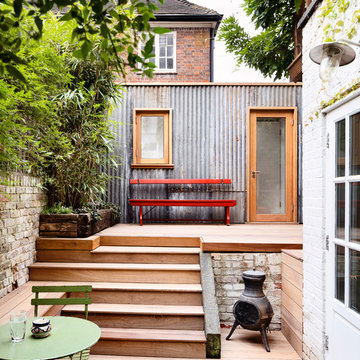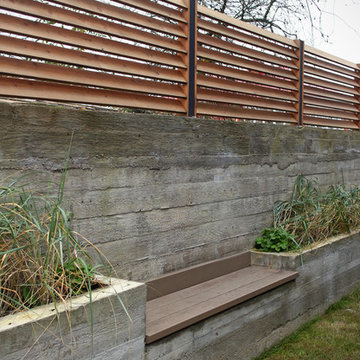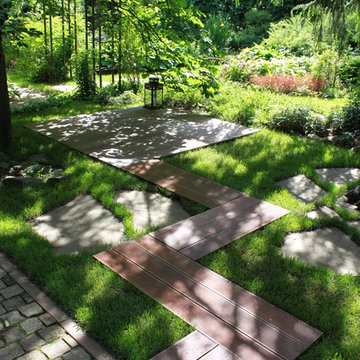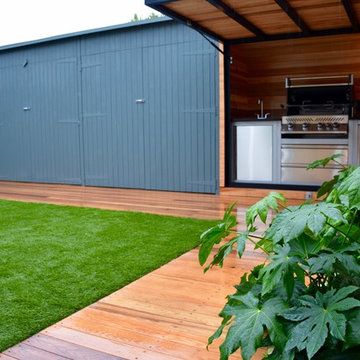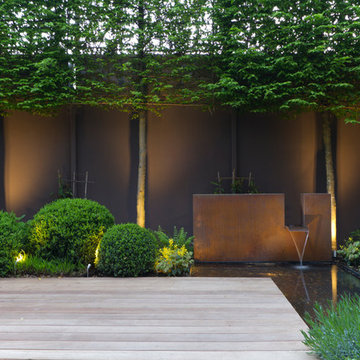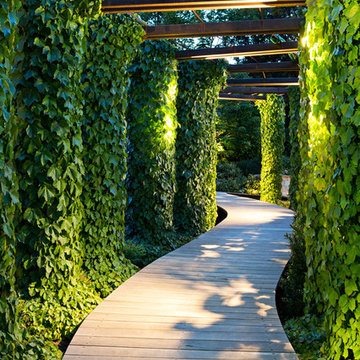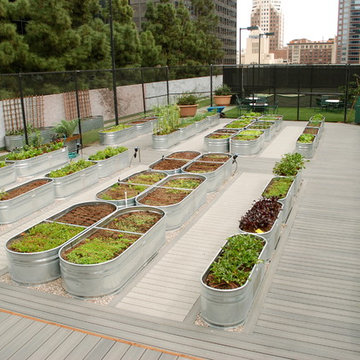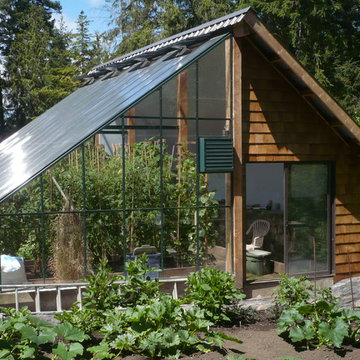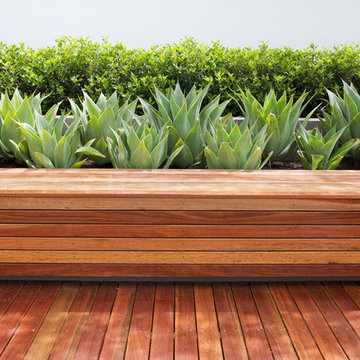Contemporary Garden with Decking Ideas and Designs
Refine by:
Budget
Sort by:Popular Today
1 - 20 of 3,846 photos
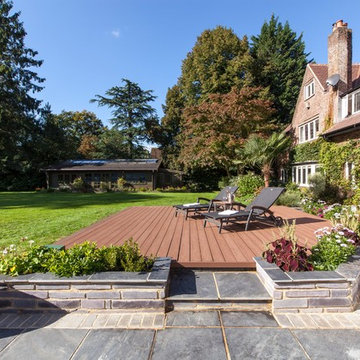
Adding that special touch in Guildford, Surrey with the Rosewood Hyperion Decking, using the wood grain pattern side of the decking boards to give a beautifully natural appearance, whilst still retained the high slip resistant properties we achieve on both sides of our deck boards. Our low maintenance solution is covered with up to a 25 year limited residential warranty for lasting enjoyment for years to come.
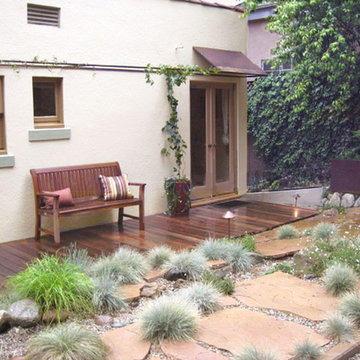
Deck with dry stream and copper awning. Photo by Ashley Elizabeth Ford.
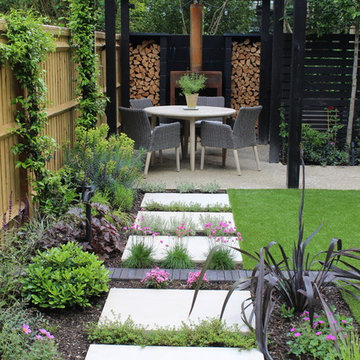
Using a refined palette of quality materials set within a striking and elegant design, the space provides a restful and sophisticated urban garden for a professional couple to be enjoyed both in the daytime and after dark. The use of corten is complimented by the bold treatment of black in the decking, bespoke screen and pergola.
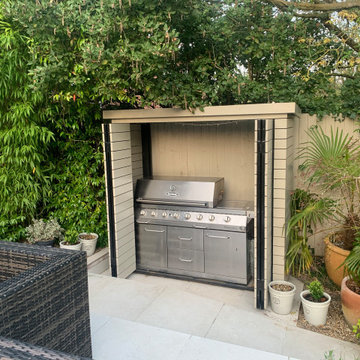
This is our first contemporary, made to measure bbq storage unit, to order yours go to our website.
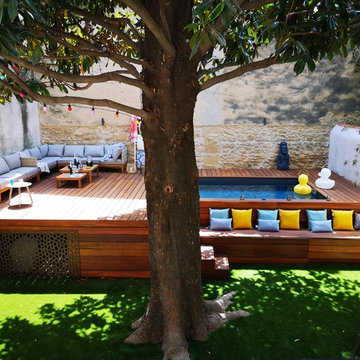
Jardin après travaux
Crédits photos La Nostra Secrets d'Intérieur, toutes utilisations est strictement interdite
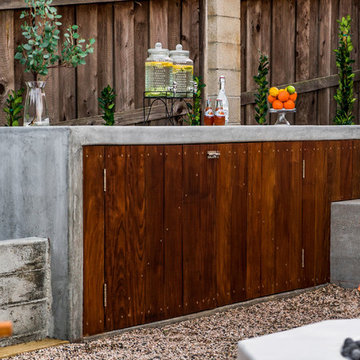
Close-up of bottom level concrete counter with Ipe cladding. This area includes a custom white poured-in-place fireplace with tumbled lava rock and a concrete counter top with Ipe cladding. We created a concrete basin with a pot filler faucet shown here filled with ice and beers. This utilitarian space can be used to fill large pots with water, wash a dog, store items/objects, or hold ice and drinks for entertaining.
Photography: Brett Hilton
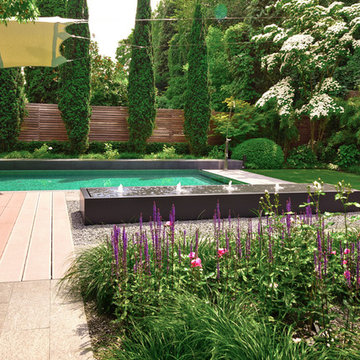
Dieser versteckte Garten in der Großstadt wurde zu einer Wellness-Oase umgestaltet. Aufgrund des schwierigen Zugangs wurden Baumaschinen und zu pflanzende Großgehölze mittels Kran über das Haus in den Garten transportiert.
Bildnachweis: Gartenplan Esken & Hindrichs, Blickpunkt 360°
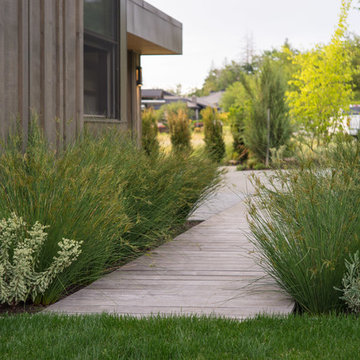
During excavation for this new modern home, large granite boulders rose to the surface from the primordial hillside. Instead of displacing these monoliths from the site from which they were created, they were arranged to define space. A circle of boulders stand guard around a custom built fire pit, providing protection from the wind while offering a place to climb or sit. The extended landscape view from the lawn is kept intact by the introduction of a ha-ha, a traditional landscape feature, that hides the productive garden and keeps it from breaking the view. Native and drought tolerant plantings hug the outer edges of the property for minimal use of irrigation and to visually blend into the surrounding hillside. This project also features a custom ipe bench with integrated lighting, waterjet address numbers with night lighting, and hardscape that complements the form and materiality of the architecture to create a harmonious transition into the horizontal plane.
Photography: Louie Jeon Photography
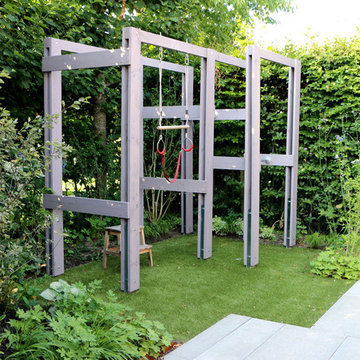
design: Studio TOOP and TOOP tuinhuisjes, 2013
location: Wilp, NL
status: spring 2014, TOOP tuinhuisjes, Weldam Groenprojecten, Van Bert (Bert Jan Siebesma) en OSH Hoveniers
photo: Joanne Schweitzer, July 2014
An irregular lot, the challenge was to come up with a way to connect all its corners and sections. The pergola in the same style as the new veranda (pilot project for www.tooptuinhuisjes.nl) helps link the back section with the rest, as do the repeating benches. The planting is used to fill the space inbetween that winds organically around the structures. The paving is mostly crushed shells with alternating sizes of Schellevis pavers in the patio areas. The sunken trampoline and the room for sleep overs in the veranda make the garden extra popular with the kids in the neighborhood.
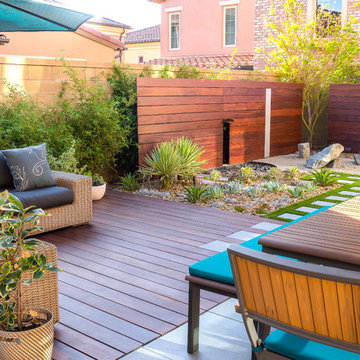
Photography by Studio H Landscape Architecture. Post processing by Isabella Li.
Contemporary Garden with Decking Ideas and Designs
1
