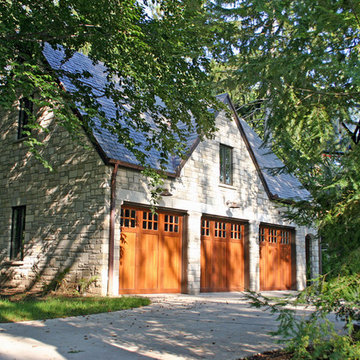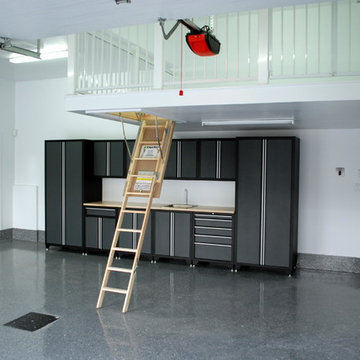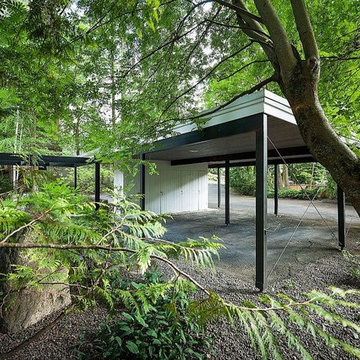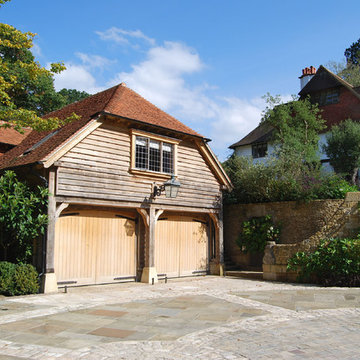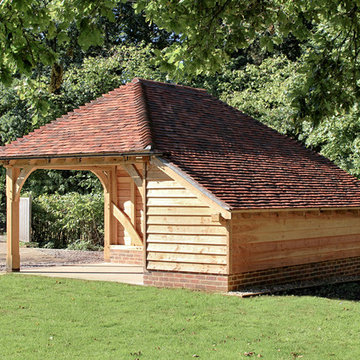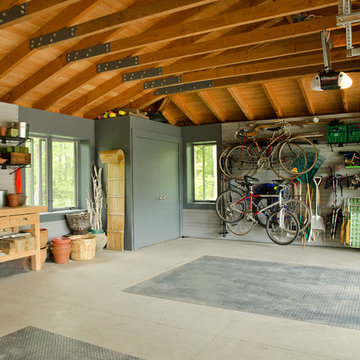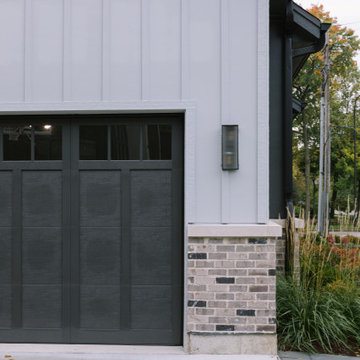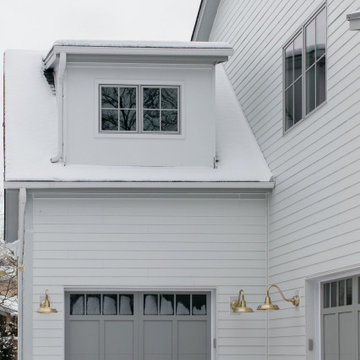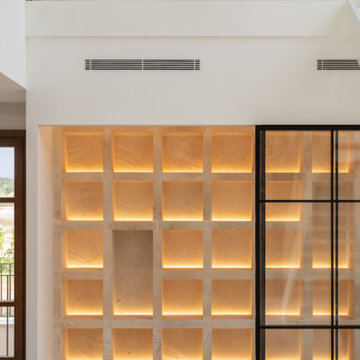Garage Ideas and Designs
Refine by:
Budget
Sort by:Popular Today
1461 - 1480 of 104,534 photos
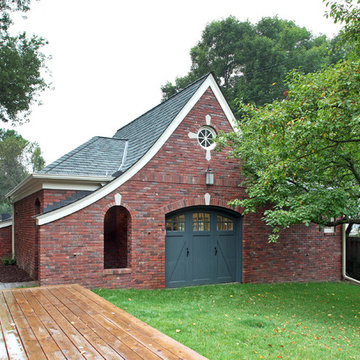
Due to the setback requirements, a pass through garage was created to allow for equipment and maintenance access to the yard.
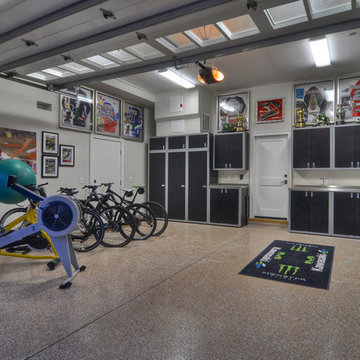
A home this wonderful wouldn’t be complete without a fabulous attached garage. Expansive cabinets line the walls and allow for total organization and storage. www.bowmangroup.net
Find the right local pro for your project
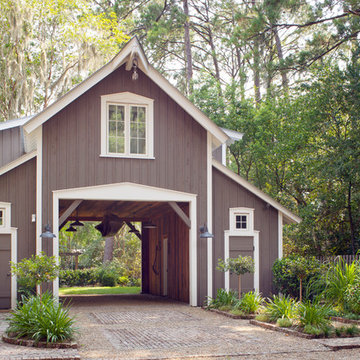
Photography by Richard Leo Johnson
Architecture by John L. Deering with Greenline Architecture
The client asked the architect to create an authentic barn and charged interior designer Linn Gresham with making it into a space that feels like a real barn loft that has been repurposed into a loft for guest accomodations. Linn's design concept is what she calls a "Metro-Barn Chic Guest House" equipped with shiplap walls, sliding barn door, and plentiful light.
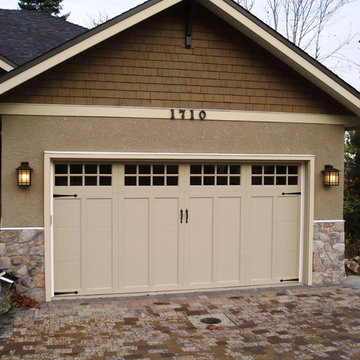
Clopay Coachman door, model CD12 with SQ24 glass, decorative hardware, double wide. Installed by Harbour Door, Victoria, BC
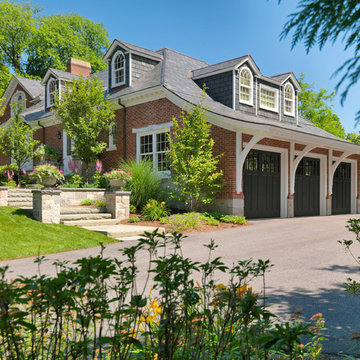
This stately Georgian home in West Newton Hill, Massachusetts was originally built in 1917 for John W. Weeks, a Boston financier who went on to become a U.S. Senator and U.S. Secretary of War. The home’s original architectural details include an elaborate 15-inch deep dentil soffit at the eaves, decorative leaded glass windows, custom marble windowsills, and a beautiful Monson slate roof. Although the owners loved the character of the original home, its formal layout did not suit the family’s lifestyle. The owners charged Meyer & Meyer with complete renovation of the home’s interior, including the design of two sympathetic additions. The first includes an office on the first floor with master bath above. The second and larger addition houses a family room, playroom, mudroom, and a three-car garage off of a new side entry.
Front exterior by Sam Gray. All others by Richard Mandelkorn.
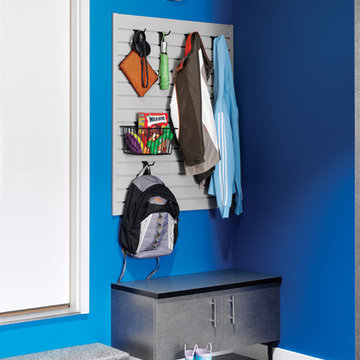
A boot bench provides a place in the garage for gearing up or down. Handy hooks and baskets keep everyday items in order.
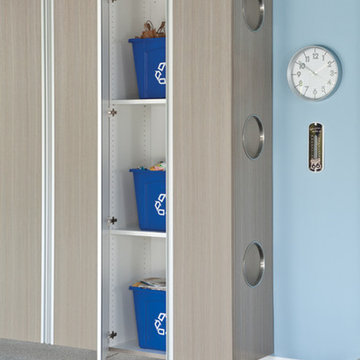
A reach-in recycling center simplifies good living and keeps everyday items sorted from the convenience of your doorstep.
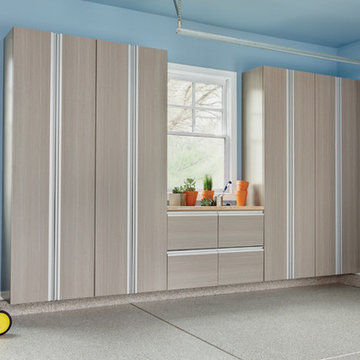
Carve out a hobby or garden station in your garage with cabinets and drawers that keep all your supplies neatly contained.
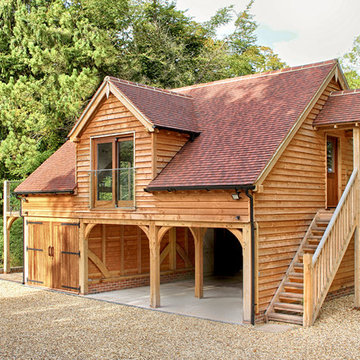
Four bay oak garage with room above accommodation featuring an external staircase with covered entrance, juliet balcony, large glass balcony and external storage area.
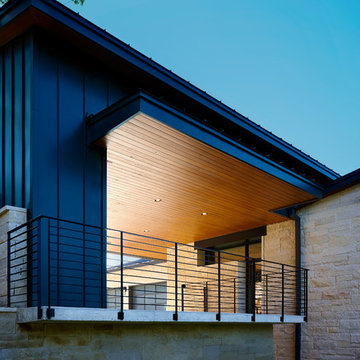
Hovering over the sloping corner of a wooded lot, this hill country contemporary house provides privacy from the street below yet thoughtfully frames views of the surrounding hills. This glass house mixes interior and exterior spaces while drawing attention to the inviting pool in which intimately engages the house.
Published:
Vetta Homes, January-March 2015 - https://issuu.com/vettamagazine/docs/homes_issue1
Luxe interiors + design, Austin + Hill Country Edition, Fall 2013
Photo Credit: Dror Baldinger
Garage Ideas and Designs
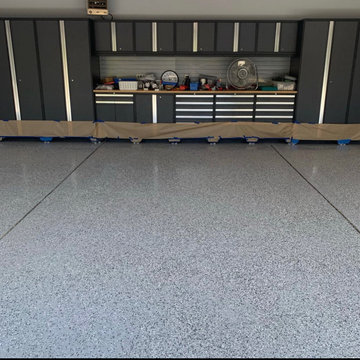
We did a resurfacing of the customers garage. We put a epoxy floor down to cover up cracks and spots. We grinded down the flooring and put a top of the line coating down. We also painted the walls of the garage to give it all a great finished look. Most homes don't come with the garage finished and painted. We were able to get it all finished for the customer.
74
