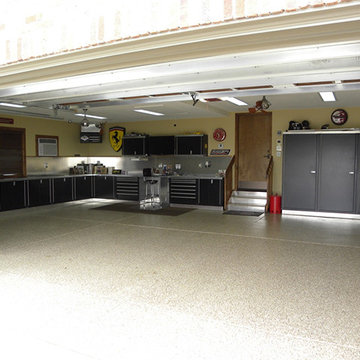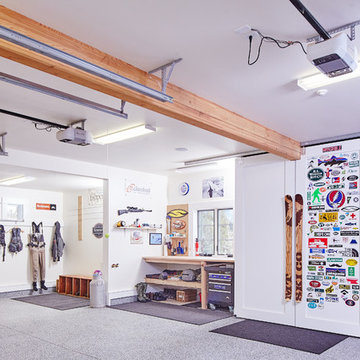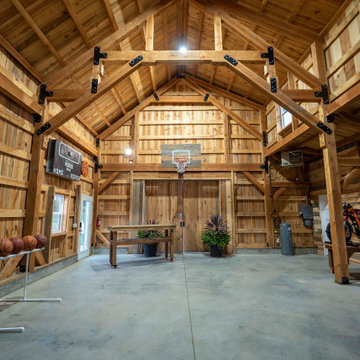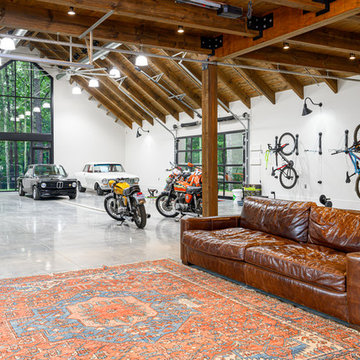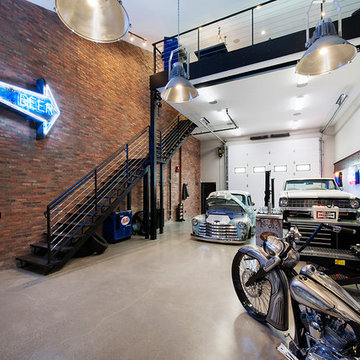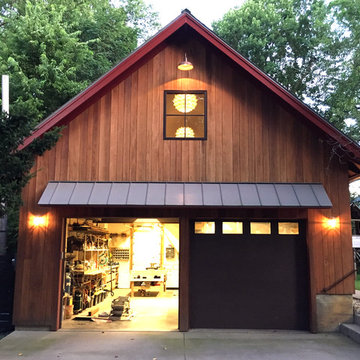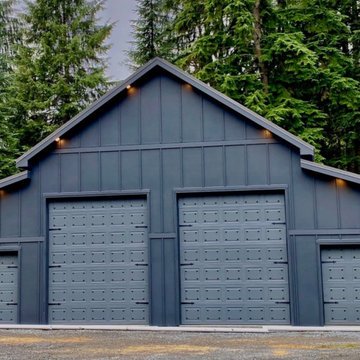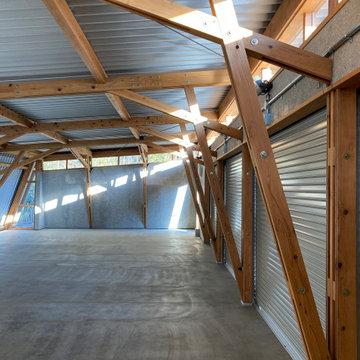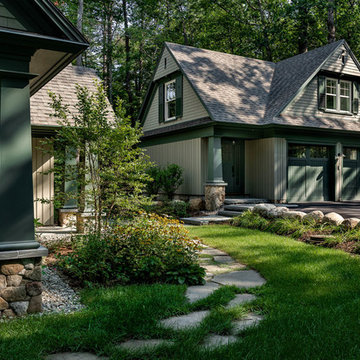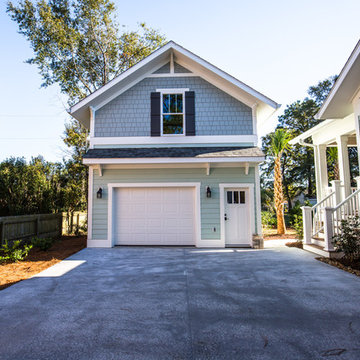Garage Workshop Ideas and Designs
Refine by:
Budget
Sort by:Popular Today
1 - 20 of 4,155 photos
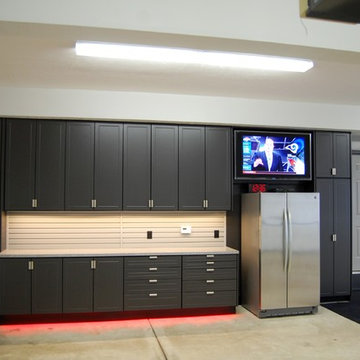
This expansive garage cabinet system was custom designed for the homeowners specific needs. Including an extra large cabinet to hide trash cans, and a custom designed cabinet to house a retractable hose reel.

We turned this home's two-car garage into a Studio ADU in Van Nuys. The Studio ADU is fully equipped to live independently from the main house. The ADU has a kitchenette, living room space, closet, bedroom space, and a full bathroom. Upon demolition and framing, we reconfigured the garage to be the exact layout we planned for the open concept ADU. We installed brand new windows, drywall, floors, insulation, foundation, and electrical units. The kitchenette has to brand new appliances from the brand General Electric. The stovetop, refrigerator, and microwave have been installed seamlessly into the custom kitchen cabinets. The kitchen has a beautiful stone-polished countertop from the company, Ceasarstone, called Blizzard. The off-white color compliments the bright white oak tone of the floor and the off-white walls. The bathroom is covered with beautiful white marble accents including the vanity and the shower stall. The shower has a custom shower niche with white marble hexagon tiles that match the shower pan of the shower and shower bench. The shower has a large glass-higned door and glass enclosure. The single bowl vanity has a marble countertop that matches the marble tiles of the shower and a modern fixture that is above the square mirror. The studio ADU is perfect for a single person or even two. There is plenty of closet space and bedroom space to fit a queen or king-sized bed. It has brand new ductless air conditioner that keeps the entire unit nice and cool.
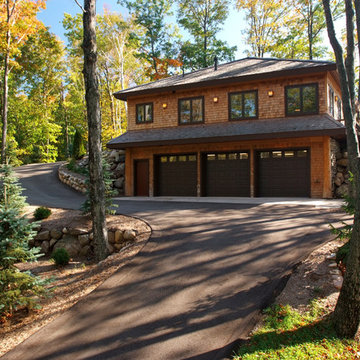
Cedar shake siding with large log corners finish this double decker garage for 8 car parking. Design by FAH, Architecture. Photography by Dave Speckman. Built by Adelaine Construction, Inc.
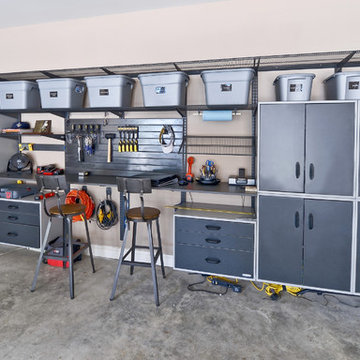
Organized Living freedomRail Garage designed by The Amandas. This adjustable garage storage system changes without any tools to fit any changing need. Plus, it's incredibly strong - holds up to 150 pounds every 40". Easy to install. Learn more http://organizedliving.com/home/products/freedomrail-garage
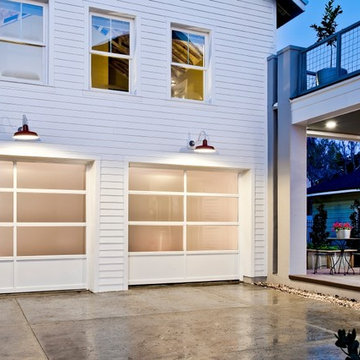
New construction featured in the Green Builder Media VISION House Series in Orlando. Architect Ed Binkley selected Clopay’s Avante Collection aluminum and glass garage doors to complement the home's contemporary urban farmhouse exterior. White frame with frosted glass panels. Wind-load rated. Photos by Andy Frame.
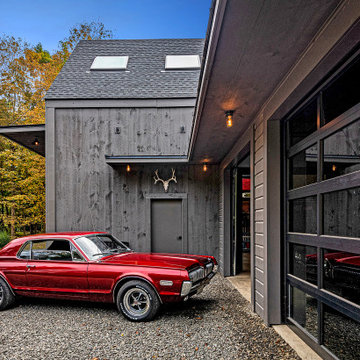
A new workshop and build space for a fellow creative!
Seeking a space to enable this set designer to work from home, this homeowner contacted us with an idea for a new workshop. On the must list were tall ceilings, lit naturally from the north, and space for all of those pet projects which never found a home. Looking to make a statement, the building’s exterior projects a modern farmhouse and rustic vibe in a charcoal black. On the interior, walls are finished with sturdy yet beautiful plywood sheets. Now there’s plenty of room for this fun and energetic guy to get to work (or play, depending on how you look at it)!

The goal was to build a carriage house with space for guests, additional vehicles and outdoor furniture storage. The exterior design would match the main house.
Special features of the outbuilding include a custom pent roof over the main overhead door, fir beams and bracketry, copper standing seam metal roof, and low voltage LED feature lighting. A thin stone veneer was installed on the exterior to match the main house.
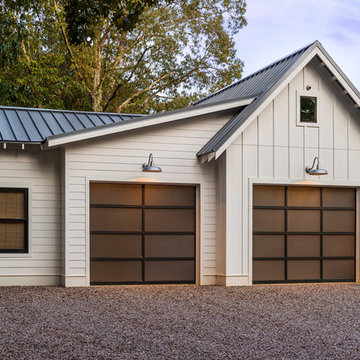
Clopay Avante Collection aluminum and glass garage doors on a modern farmhouse style home. Opaque glass keeps cars and equipment out of sight. Durable, low-maintenance frame. Photographed by Andy Frame.
This image is the exclusive property of Andy Frame / Andy Frame Photography and is protected under the United States and International Copyright laws.
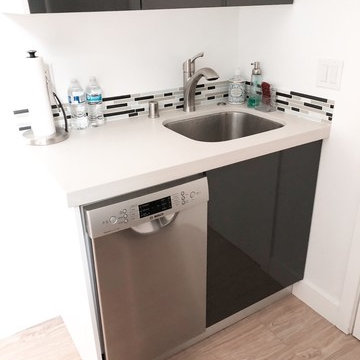
Garage Conversion (ADU)
We actually specialize at garage conversion projects,
We handle all the stages involves- plans/permits, design and construction.
Adding ADU raise your house value, your allowed to add up to 1200sf of living space which will produce you a great second income and will cover your project expenses.
Please feel free to take a look at our photos gallery of some of our work.
We offer competitive prices with the best quality, free 3D design -to help you be sure on what you like and around the clock customer care by our project managers.
We will help you choose the best design that will fit exactly to your needs, take you to our show-rooms with some of the best materials inventory you can find today. (Low, middle and high end )
This project located at Mountain View, custom modern design, high ceilings, flat-panel custom kitchen cabinets, walking shower, laminate flooring, LED lights, custom windows..
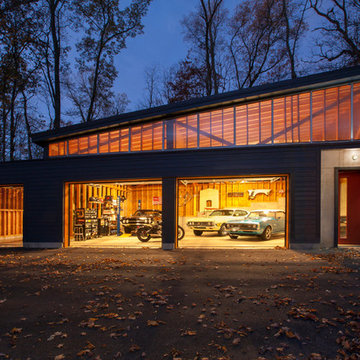
Front garage elevation highlights glass overhead doors and clerestory shed roof structure. - Architecture + Photography: HAUS
Garage Workshop Ideas and Designs
1
