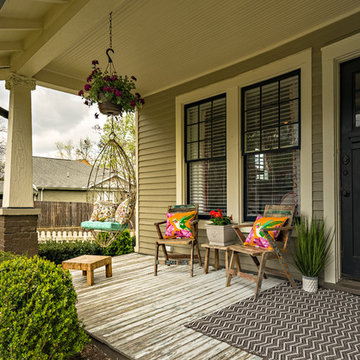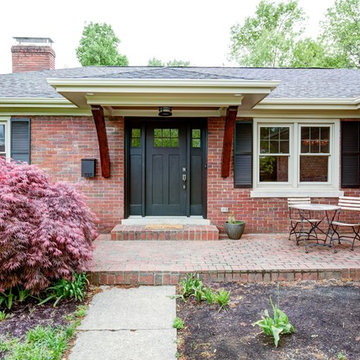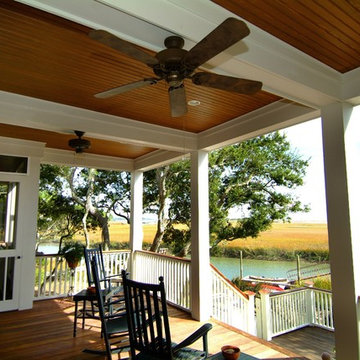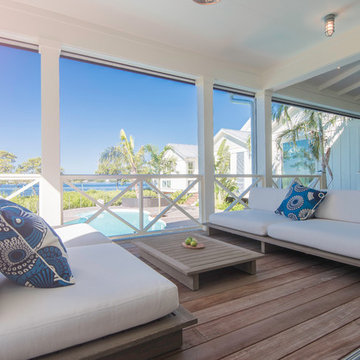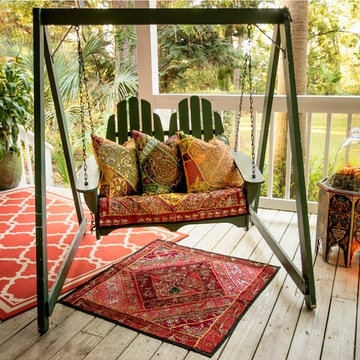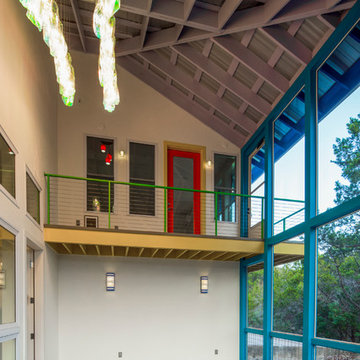Eclectic Veranda with a Roof Extension Ideas and Designs
Refine by:
Budget
Sort by:Popular Today
101 - 120 of 527 photos
Item 1 of 3
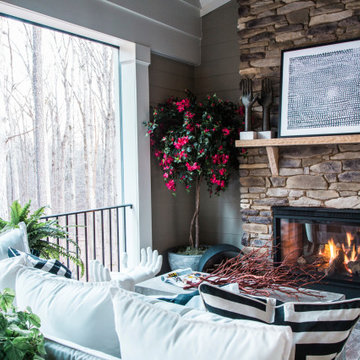
With a charming fireplace and enough space for a dining and lounging area, the screened porch off the living room is a stylish spot to entertain outdoors.
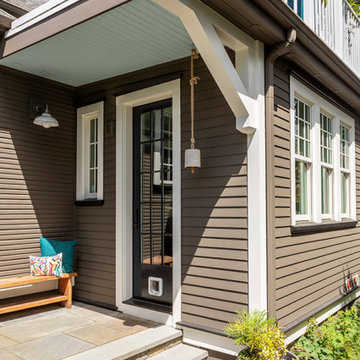
The side porch, paved with bluestone, takes you from the outdoor living room up and into the pretty new mudroom.
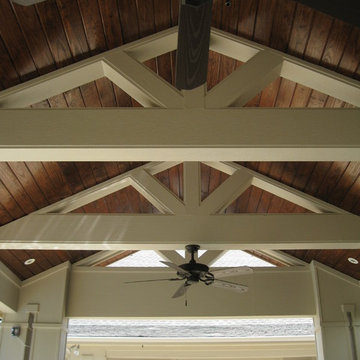
Stained and finished v-joint paneling sets off the ceiling of this structure.
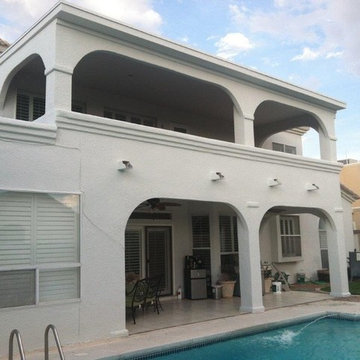
After completion of second floor patio addition and remodel of downstairs arches.
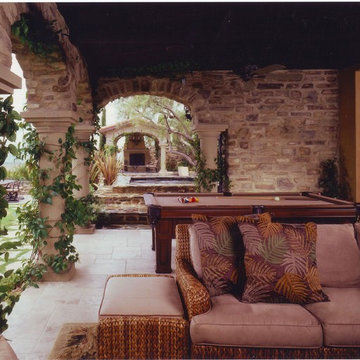
This Newport Coast Tuscan outdoor room accommodates TV watching concealed above the fireplace, pool games and conversations by the fire while enjoying the adjacent waterfall and outdoor cooking area.
Photo: Martin King Photography
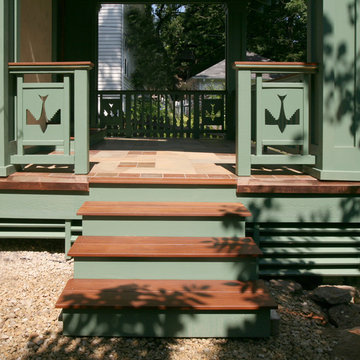
A covered porch was added to unique Craftsman style home to enable a greater enjoyment of a native plant filled backyard. The exposed trusses, sidelights and dormer mimic the lofted design of the original Living Room. Superior materials such as sustainably harvested FSC-certified woods, Western Red Cedar exposed framing and trim, Douglas Fir tongue and groove roof deck, porcelain tile deck, rare Lime Stucco by Artisan Exteriors, LLC and a decorative copper-wrapped deck cornice. Custom design and construction by Scenic Interiors.
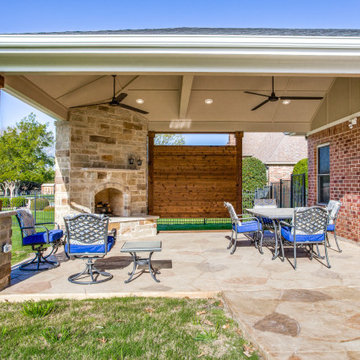
“Wow!” Doesn’t Do Justice To This Sunnyvale, TX, Covered Patio Addition!
The scope of this Sunnyvale outdoor living room project encompasses the addition of an 18-foot by 20-foot hip roof covered patio with an outdoor fireplace and stamp and stain patio.
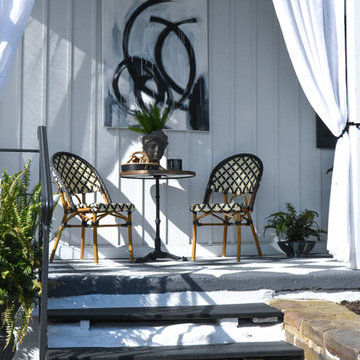
44th Annual Bucks County Designer Showhouse + Gardens on historic Peppermint Farm. All proceeds benefit the Doylestown VIA.
Designed by Lotus + Lilac Design Studio
Items available for sale at Lotus + Lilac Shoppe- online designer furnishings + artisan made goods shoppe
Paint donated by Benjamin Moore
Outdoor sconce donated by Ferguson Lighting
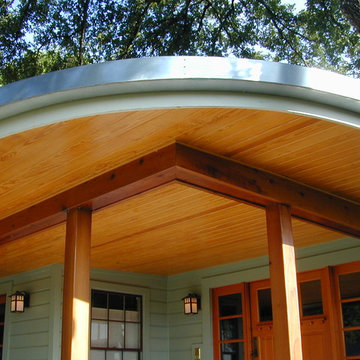
The new front porch on the home extends the interior living space outward. At nearly 15 feet deep, the porch provides ample shade from the hot, Texas sun and is an inviting entrance to the home. The porch is a gathering place for the homeowners, their children and the neighbors.
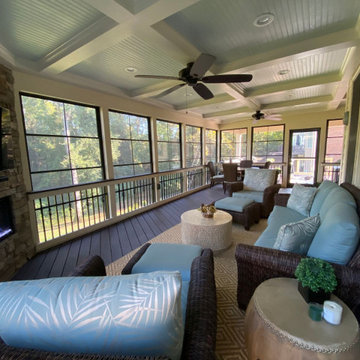
This outdoor living combination design by Deck Plus has it all. We designed and built this 3-season room using the Eze Breeze system, it contains an integrated corner fireplace and tons of custom features.
Outside, we built a spacious side deck that descends into a custom patio with a fire pit and seating wall.
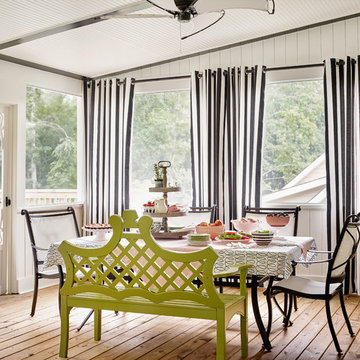
The existing deck did not get used because of the hot afternoon sun so they decided to build a screened in porch primarily as an entertaining and dining space.
A lot of research was done to make sure "outdoor" products were used that would stand the test of time and not get damaged by the elements.
The porch was enlarged from the original deck and is 16' x 28' and serves as a lounging and dining area. A key component was making the porch look like it was a part of the house.
We used black paint on the doors, window frames and trim for high contrast and personality to the space.
Pressure treated wood was used for the decking. The ceiling was constructed with headboard and 1 x 6 inch trim to look like beams. Adding the trim to the top and painting the molding black gave the room an interesting design detail.
The interior wood underneath the screens is yellow pine in a tongue and groove design and is chair-rail height to provide a child safe wall. The screens were installed from the inside so maintenance would be easy from the inside and would avoid having to get on a ladder for any repairs.
Photo Credit: Emily Followill Photography
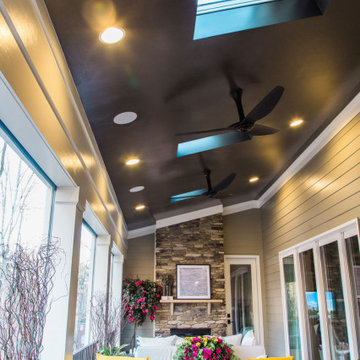
With a charming fireplace and enough space for a dining and lounging area, the screened porch off the living room is a stylish spot to entertain outdoors.
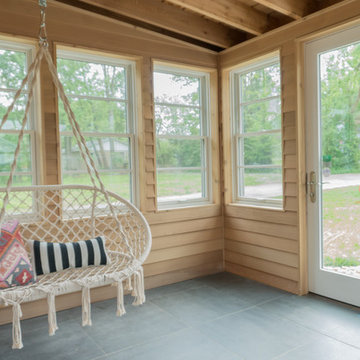
This open and bright porch is just off the kitchen and makes a perfect spot for chatting, relaxing, and enjoying the beautiful outdoors!
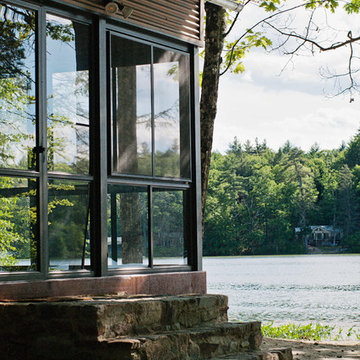
Beth Therriault Photography
Beautiful screen porch with inserts to make the room a four season delight overlooks a tranquil pond.
Eclectic Veranda with a Roof Extension Ideas and Designs
6
