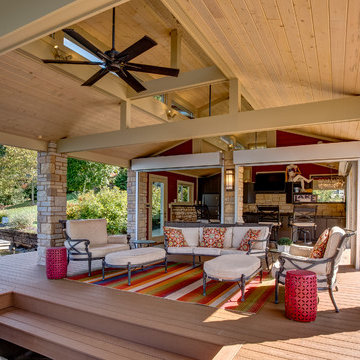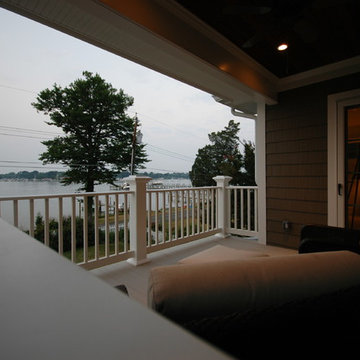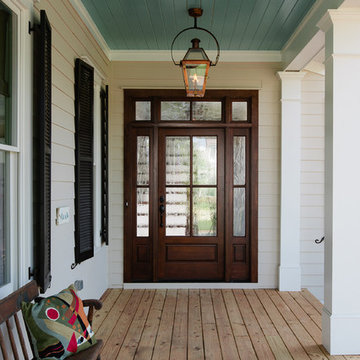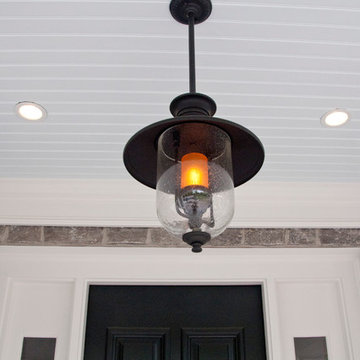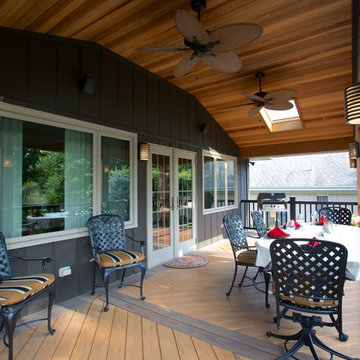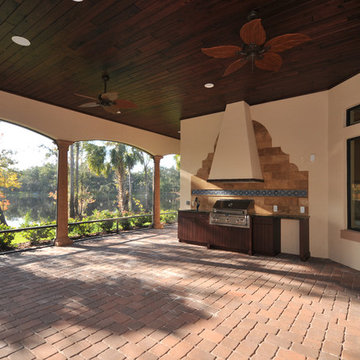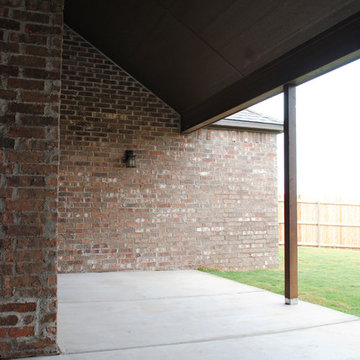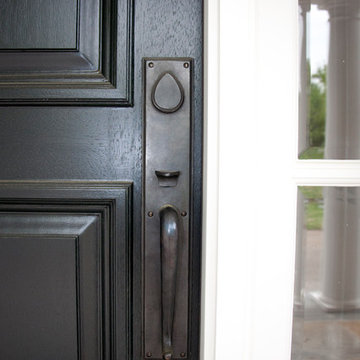Eclectic Veranda with a Roof Extension Ideas and Designs
Refine by:
Budget
Sort by:Popular Today
161 - 180 of 527 photos
Item 1 of 3
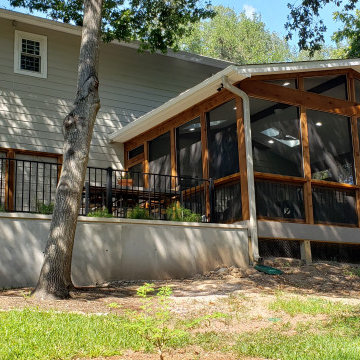
Our design for this project was multi-faceted and consisted of a large screened room with a new patio and outdoor kitchen area. You could say those were the main attractions. In addition, several amenities filled out the homeowners’ dream outdoor space, making it complete. These included a planter integrated into the concrete patio, a custom trellis on the patio, and a privacy wall at the end of the patio.
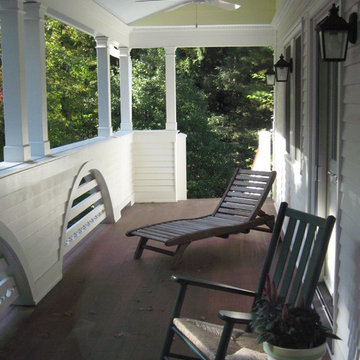
THE COVERED PORCH OUTSIDE THE MASTER BEDROOM is place to relax and take in the view of the back yard.
A STAIR AT THE END leads to the back yard.
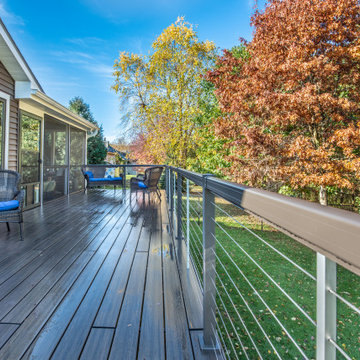
The new screen porch has screening underneath the low maintenance Deckorators brand decking, to keep the area bug-free. Aluminum newel posts and top railing provide the structure for the stainless steel cable rail, giving clear, mostly unobstructed views to the backyard possible. The system will be virtually maintenance-free throughout its life, merely requiring an occasional washing to get rid of dust and pollen.
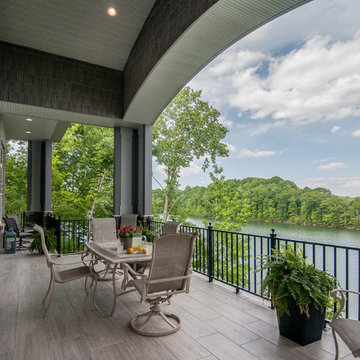
Outdoor living spaces abound with covered and screened porches and patios to take in amazing lakefront views. Entertaining is easy on this sprawling covered porch on the main level.
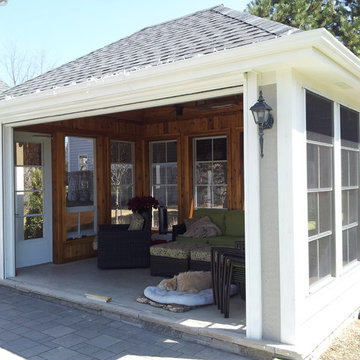
Screened-in stand alone Porch, w/ remote 10' rollup screened door, section windows. By-Kadd Associates
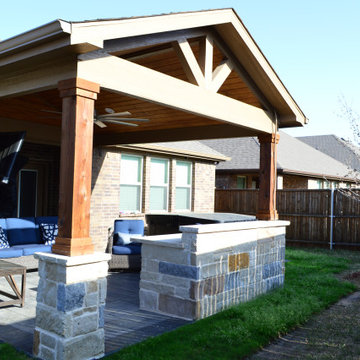
We started this outdoor living combination space transformation by building out from the existing walkout nook. We meticulously constructed a stunning 16-foot by 15-foot attached Gable Roof patio cover with a Cedar TV Wall.
The new stain and stamp patio was created using the Ashler Slate stamp with a 12-inch border for precise definition of the space and architectural detail.
Our design team chose to use chopped stone on the bar area and we installed a conveniently sized refrigerator to make grabbing a cool drink effortless, without ever stepping back indoors. The redesign transformation also features grey Lueders stone tops with multi-color chopped stone. Lueders is a favorite of our design team, as it is a consistently tried and true Texas limestone, sawn on top as well as on the bottom.
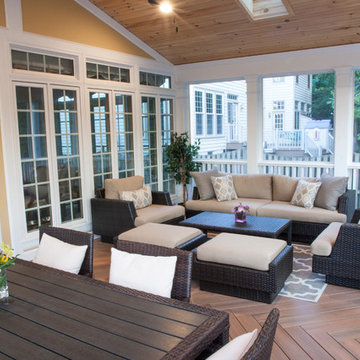
The custom designed composite Fiberon Ipe deck & porch area creates an upper level entertaining area, with wide closed riser steps, leading to the natural travertine patio and pool.
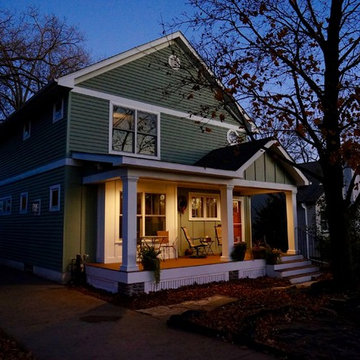
This family of five wanted to enjoy their great neighborhood on a new front porch gathering space. While the main home has a somewhat contemporary look, architect Lee Meyer specified Craftsman Era details for the final trim and siding components, marrying two styles into an elegant fusion. The result is a porch that both serves the family's needs and recalls a great era of American Architecture. Photos by Greg Schmidt.
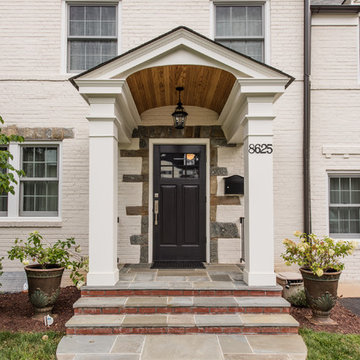
A two-story addition and whole-house renovation of this house located in Bethesda, MD.
Finecraft Contractors, Inc.
Susie Soleimani Photography
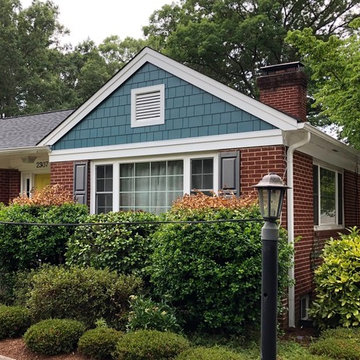
The front Gable is transformed!.... New Trim Boards and Shake siding
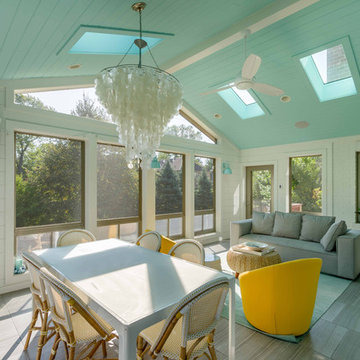
This home, only a few years old, was beautiful inside, but had nowhere to enjoy the outdoors. This project included adding a large screened porch, with windows that slide down and stack to provide full screens above. The home's existing brick exterior walls were painted white to brighten the room, and skylights were added. The robin's egg blue ceiling and matching industrial wall sconces, along with the bright yellow accent chairs, provide a bright and cheery atmosphere in this new outdoor living space. A door leads out to to deck stairs down to the new patio with seating and fire pit.
Project photography by Kmiecik Imagery.
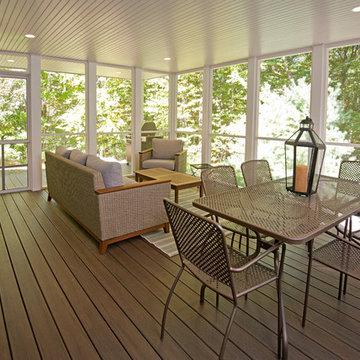
A beautiful kitchen and screen porch addition in Boxford, MA created by our Salem, NH team.
Photography by John Gauvin.
Eclectic Veranda with a Roof Extension Ideas and Designs
9
