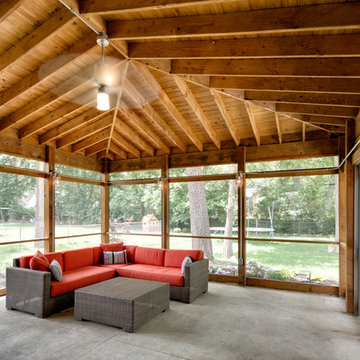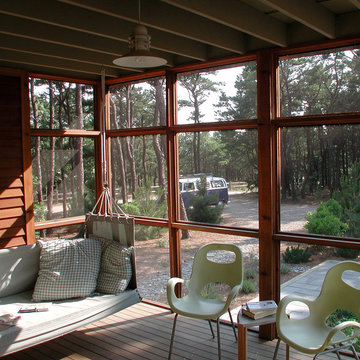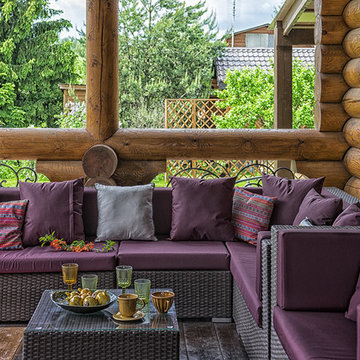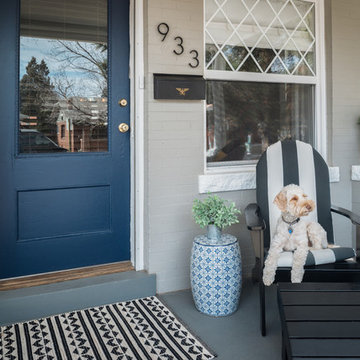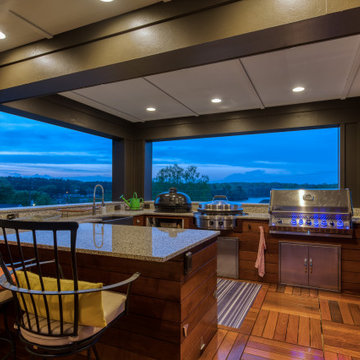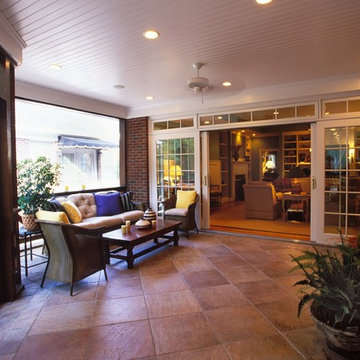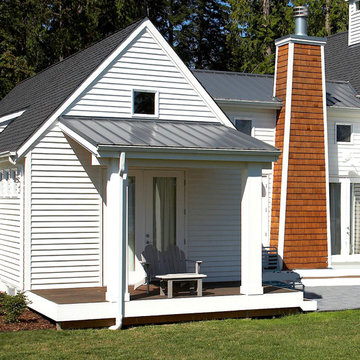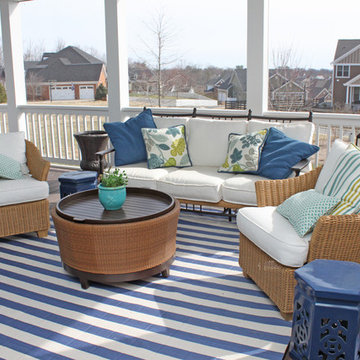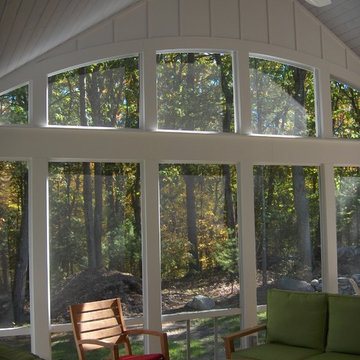Eclectic Veranda with a Roof Extension Ideas and Designs
Refine by:
Budget
Sort by:Popular Today
41 - 60 of 527 photos
Item 1 of 3
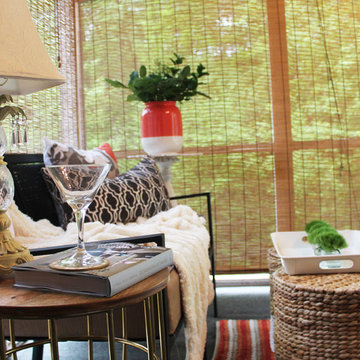
This seating area is design on a "three season porch". This was a very affordable design. We used items from Target and TJMaxx to accessorize. We added a white tray top to the pedestal to create another table. The ottomans are actually wicker baskets that are turned upside down.
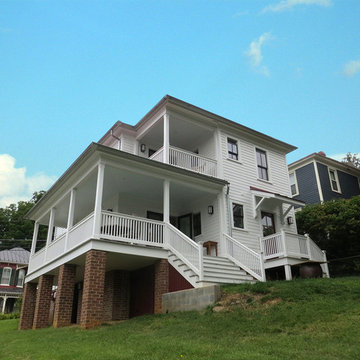
The new owners of this late 19th century home in a historic district commissioned Frazier Associates to help transform the house into a new living space that respected the historic character but allowed for modern amenities. Chief among those goals was creating a larger kitchen and more open living and dining areas, as well as designing new rear, side and upper porches that allowed access to the back yard and took advantage of the splendid views of downtown. Character defining features such as wood floors, diamond windows, and original doors, trim and moldings were retained and complemented with a sleek new kitchen, bathrooms and built-in cabinetry. The result is an open, bright interior with spaces that function and flow well together, and new porches that greatly expand the living spaces and integrate the house with the site and views.
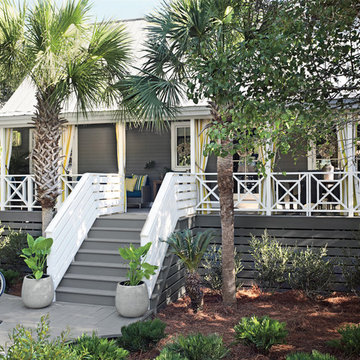
“Courtesy Coastal Living, a division of Time Inc. Lifestyle Group, photograph by Tria Giovan and Jean Allsopp. COASTAL LIVING is a registered trademark of Time Inc. Lifestyle Group and is used with permission.”
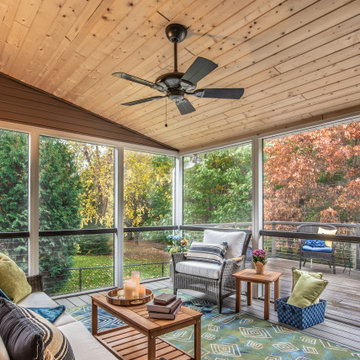
The time arrived when Mary was ready to treat herself to some of the amenities that she desired while updating the home to keep herself safe as she aged. This large project consisted of an exterior makeover, as well as a low maintenance deck and screened porch, and a unique stairway to the back yard.
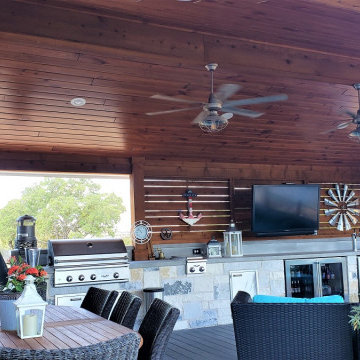
For the ceiling of the patio cover and deck/porch cover, we used Synergy Wood’s beautiful prefinished pine. Synergy Wood is a favorite of ours, and we have used it on many ceilings under porch covers and patio covers. We used stained cedar for the privacy walls and the posts supporting the new deck.
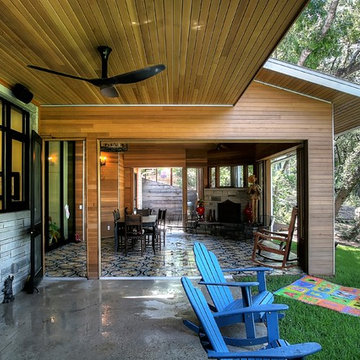
Photos by Alan K. Barley, AIA
screened in porch, Austin luxury home, Austin custom home, BarleyPfeiffer Architecture, BarleyPfeiffer, wood floors, sustainable design, sleek design, pro work, modern, low voc paint, interiors and consulting, house ideas, home planning, 5 star energy, high performance, green building, fun design, 5 star appliance, find a pro, family home, elegance, efficient, custom-made, comprehensive sustainable architects, barley & Pfeiffer architects, natural lighting, AustinTX, Barley & Pfeiffer Architects, professional services, green design, Screened-In porch, Austin luxury home, Austin custom home, BarleyPfeiffer Architecture, wood floors, sustainable design, sleek design, modern, low voc paint, interiors and consulting, house ideas, home planning, 5 star energy, high performance, green building, fun design, 5 star appliance, find a pro, family home, elegance, efficient, custom-made, comprehensive sustainable architects, natural lighting, Austin TX, Barley & Pfeiffer Architects, professional services, green design, curb appeal, LEED, AIA,
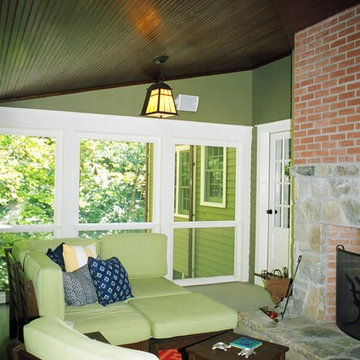
The sscreened porch serves as an additional sitting room, perched high in the trees over the brook. A plank walkway leads to the spa and waterfall beyond. The fireplace warms the space for cool nights. David Sloane photo
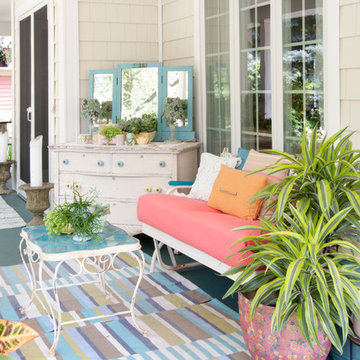
Adrienne DeRosa © 2014 Houzz Inc.
"Its all for the love of junk!" exclaims Jennifer, about the free-spirited way of decorating the home's wrap-around porch. "Because it is all outside I won't spend a lot of money on any of it; I find cheap old junk in the trash or garage sales with cute colors or patterns and make it happen."
Inspired by the colors from the garden, various items are recovered or painted in pastel hues to create a comfortable and engaging place to relax.
"Raymond and I love our outdoor wrap-around porch in the summer. Because I decorate it like a house outdoors it creates the comfort of a southern home with surrounding gardens that are bursting with color and nature and fresh smells everyday. You can't help but want to sit and drink your coffee there in the morning and soak it all in. You smell the Lake Erie breeze and hear the waves crashing; its so serene."
Photo: Adrienne DeRosa © 2014 Houzz
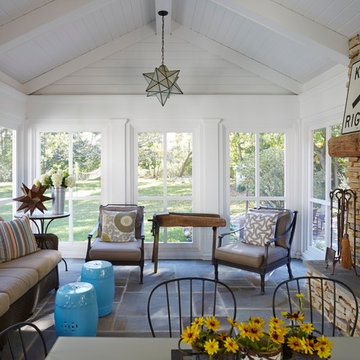
This family wanted an outdoor space for dining and relaxation with unexpected and rustic elements. The bluestone flooring, stacked stone fireplace surround, repurposed barn beam mantle, and cane cutter repurposed as a table provide the rustic. Ample generous seating provides the comfort. A bit of whimsy is thrown in with the old road signs and the Moravian (also called Moroccan) star pendant lights. Kaskel Photo
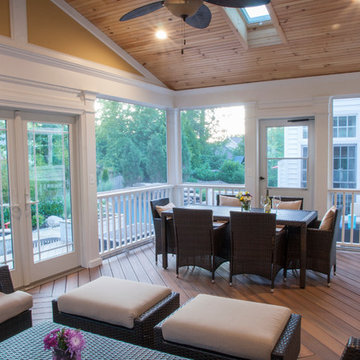
The custom designed composite Fiberon Ipe deck & porch area creates an upper level entertaining area, with wide closed riser steps, leading to the natural travertine patio and pool.
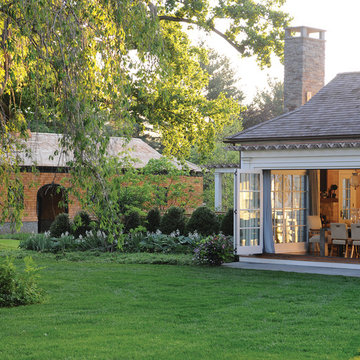
Photographer: Stacy Bass
Luxurious pool house sited on grand estate. Contemporary features with traditional design. Expansive french doors open to outdoor, poolside entertaining space. Cupola brings natural light into kitchen area.
Eclectic Veranda with a Roof Extension Ideas and Designs
3
