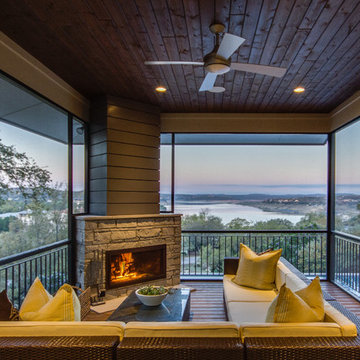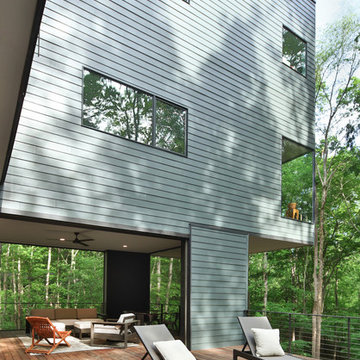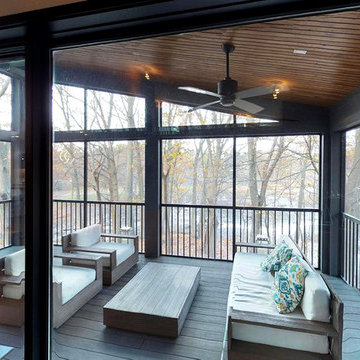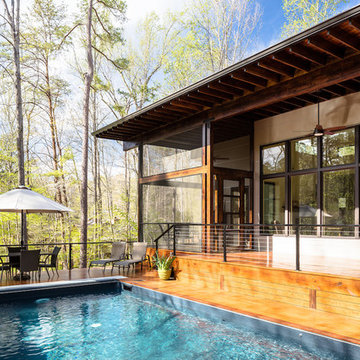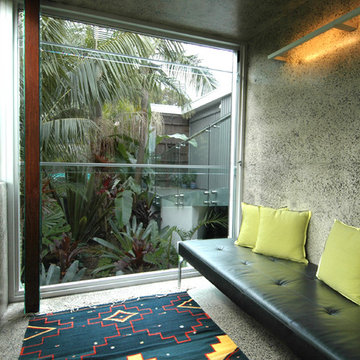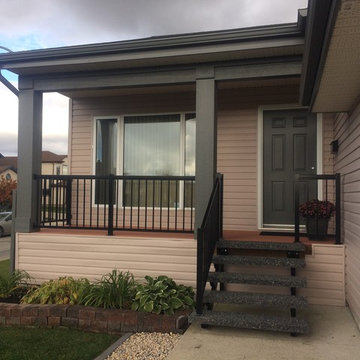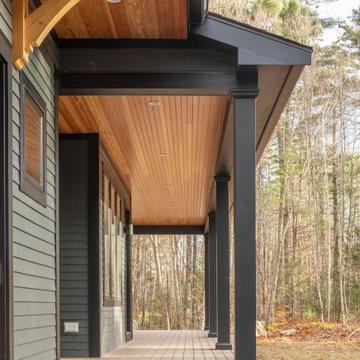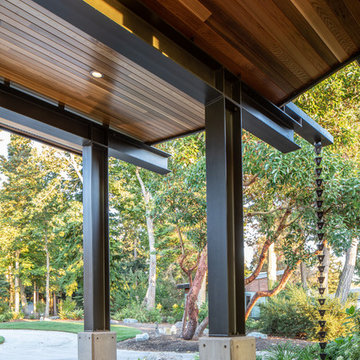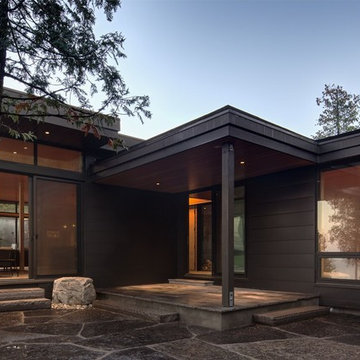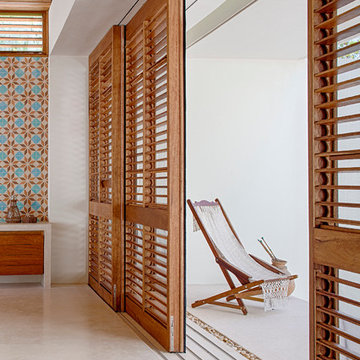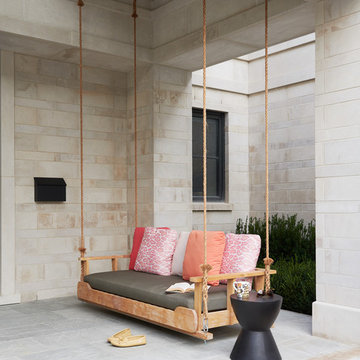Modern Veranda with a Roof Extension Ideas and Designs
Refine by:
Budget
Sort by:Popular Today
1 - 20 of 1,342 photos
Item 1 of 3

This modern waterfront home was built for today’s contemporary lifestyle with the comfort of a family cottage. Walloon Lake Residence is a stunning three-story waterfront home with beautiful proportions and extreme attention to detail to give both timelessness and character. Horizontal wood siding wraps the perimeter and is broken up by floor-to-ceiling windows and moments of natural stone veneer.
The exterior features graceful stone pillars and a glass door entrance that lead into a large living room, dining room, home bar, and kitchen perfect for entertaining. With walls of large windows throughout, the design makes the most of the lakefront views. A large screened porch and expansive platform patio provide space for lounging and grilling.
Inside, the wooden slat decorative ceiling in the living room draws your eye upwards. The linear fireplace surround and hearth are the focal point on the main level. The home bar serves as a gathering place between the living room and kitchen. A large island with seating for five anchors the open concept kitchen and dining room. The strikingly modern range hood and custom slab kitchen cabinets elevate the design.
The floating staircase in the foyer acts as an accent element. A spacious master suite is situated on the upper level. Featuring large windows, a tray ceiling, double vanity, and a walk-in closet. The large walkout basement hosts another wet bar for entertaining with modern island pendant lighting.
Walloon Lake is located within the Little Traverse Bay Watershed and empties into Lake Michigan. It is considered an outstanding ecological, aesthetic, and recreational resource. The lake itself is unique in its shape, with three “arms” and two “shores” as well as a “foot” where the downtown village exists. Walloon Lake is a thriving northern Michigan small town with tons of character and energy, from snowmobiling and ice fishing in the winter to morel hunting and hiking in the spring, boating and golfing in the summer, and wine tasting and color touring in the fall.

New Modern Lake House: Located on beautiful Glen Lake, this home was designed especially for its environment with large windows maximizing the view toward the lake. The lower awning windows allow lake breezes in, while clerestory windows and skylights bring light in from the south. A back porch and screened porch with a grill and commercial hood provide multiple opportunities to enjoy the setting. Michigan stone forms a band around the base with blue stone paving on each porch. Every room echoes the lake setting with shades of blue and green and contemporary wood veneer cabinetry.
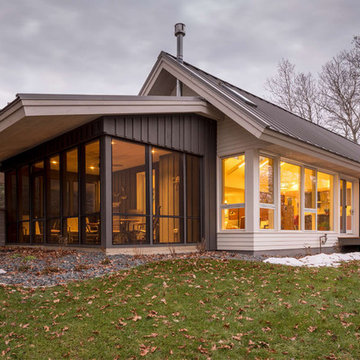
This 3-season porch sports a 6-foot overhang, adding a Wow factor to the roofline. Exterior siding and siding and the porch ceiling are stained cedar.
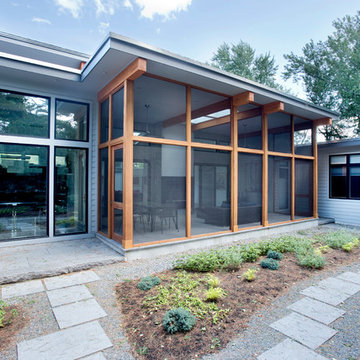
The owners were downsizing from a large ornate property down the street and were seeking a number of goals. Single story living, modern and open floor plan, comfortable working kitchen, spaces to house their collection of artwork, low maintenance and a strong connection between the interior and the landscape. Working with a long narrow lot adjacent to conservation land, the main living space (16 foot ceiling height at its peak) opens with folding glass doors to a large screen porch that looks out on a courtyard and the adjacent wooded landscape. This gives the home the perception that it is on a much larger lot and provides a great deal of privacy. The transition from the entry to the core of the home provides a natural gallery in which to display artwork and sculpture. Artificial light almost never needs to be turned on during daytime hours and the substantial peaked roof over the main living space is oriented to allow for solar panels not visible from the street or yard.
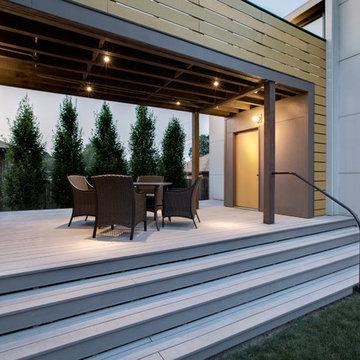
Bridge and elevated deck span primary residence and garage/studio providing shaded outdoors space and garden access - Architect: HAUS | Architecture - Construction: WERK | Build - Photo: HAUS | Architecture For Modern Lifestyles
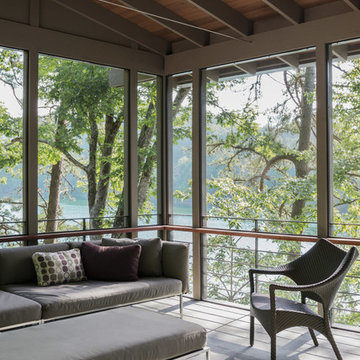
The Fontana Bridge residence is a mountain modern lake home located in the mountains of Swain County. The LEED Gold home is mountain modern house designed to integrate harmoniously with the surrounding Appalachian mountain setting. The understated exterior and the thoughtfully chosen neutral palette blend into the topography of the wooded hillside.
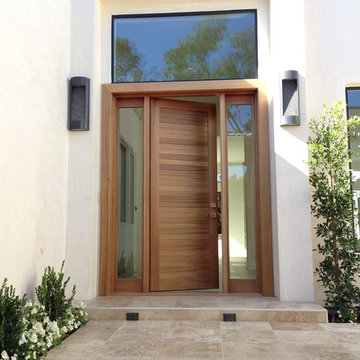
• Matching Garage door, Entry gate and Entry Door
• Contemporary Tropical design
• Ribbon Sapele wood
• Custom stain with Dead Flat Clear coat
• True Mortise and Tenon construction
Chase Ford
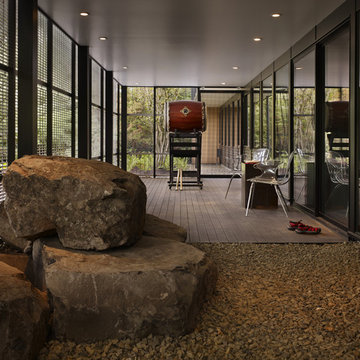
chadbourne + doss architects has created this modern outdoor room under an upper story deck. The deck's aluminum bar grating guard rail extends down to enclose a space for Taiko drumming and relaxation.
Photo by Benjamin Benschneider
Modern Veranda with a Roof Extension Ideas and Designs
1
