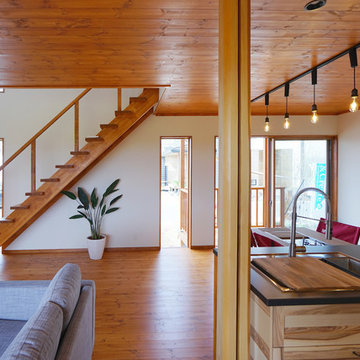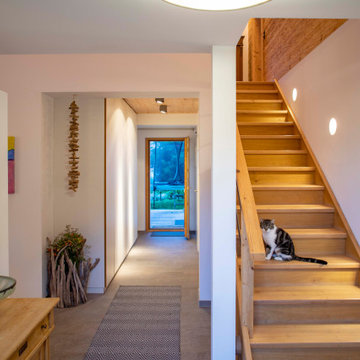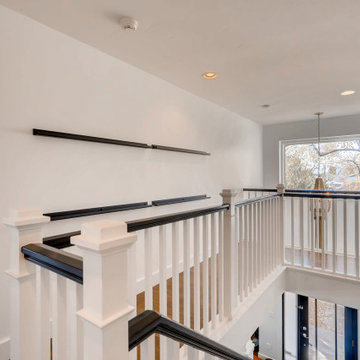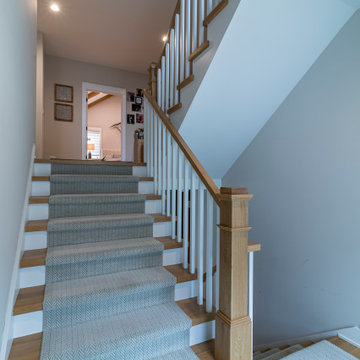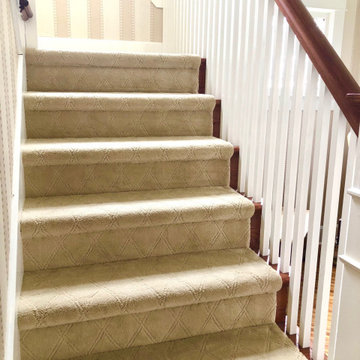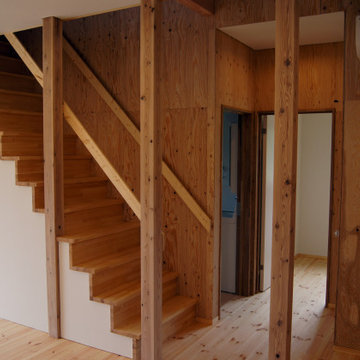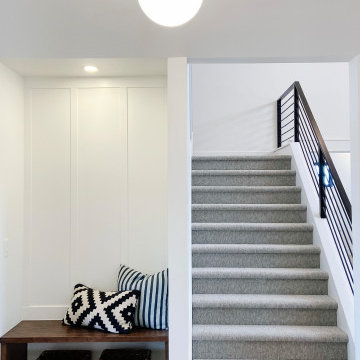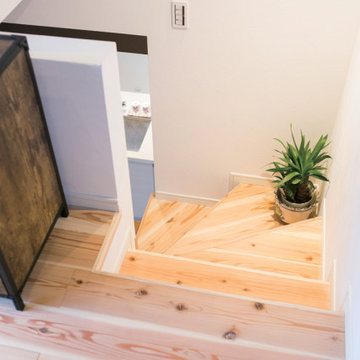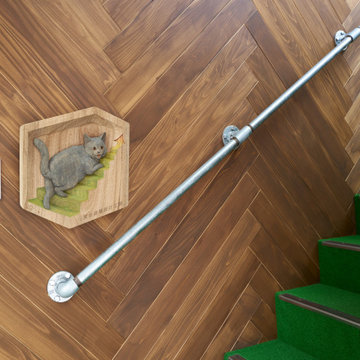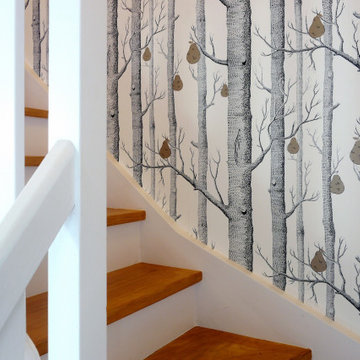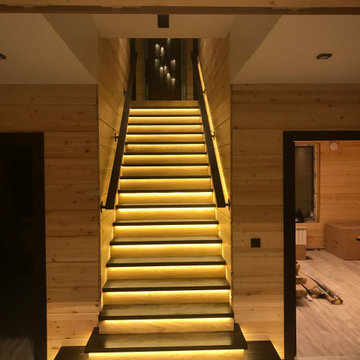Country Staircase with All Types of Wall Treatment Ideas and Designs
Refine by:
Budget
Sort by:Popular Today
101 - 120 of 297 photos
Item 1 of 3
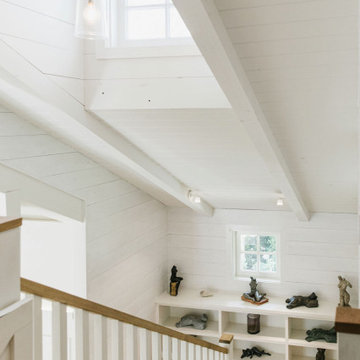
Staircase, Modern french farmhouse. Light and airy. Garden Retreat by Burdge Architects in Malibu, California.
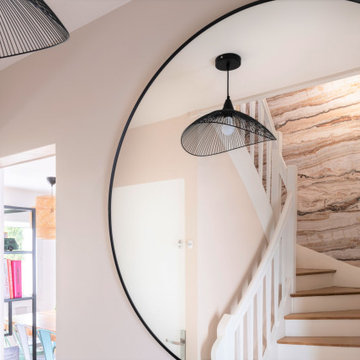
Le projet s'étend sur le rez de chaussée d'une maison Tourangelle comprenant une entrée et sa cage d'escalier, un salon, une salle à manger et la cuisine.
Initialement coupée en deux par une arche décorative et une cheminée qui prenait beaucoup de place, nous avons décidé de tout retirer pour mieux profiter des espaces. Une cloison est tombée pour faire communiquer la cuisine avec la salle à manger et bénéficier de la lumière.
La cuisine bénéficie désormais d'un ilot central face au jardin, sur lequel se préparent moultes recettes de pâtisseries.
La salle à manger joue la carte de la bonne humeur avec ses chaises en métal aux couleurs pastel qui viennent twister le mobilier campagne.
Le salon se fait cosy grâce à des solutions de rangement pour les jouets tout en offrant des assises généreuses.
Quant à l'entrée, elle a été revisitée avec notamment la pose d'un papier peint à l'horizontale pour maximiser la cage d'escalier.
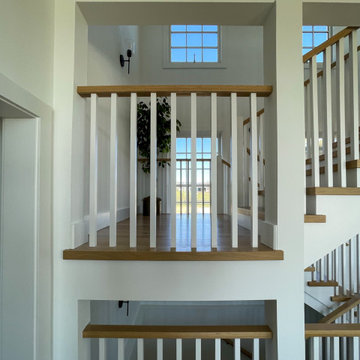
This elegant staircase offers architectural interest in this gorgeous home backing to mountain views, with amazing woodwork in every room and with windows pouring in an abundance of natural light. Located to the right of the front door and next of the panoramic open space, it boasts 4” thick treads, white painted risers, and a wooden balustrade system. CSC 1976-2022 © Century Stair Company ® All rights reserved.
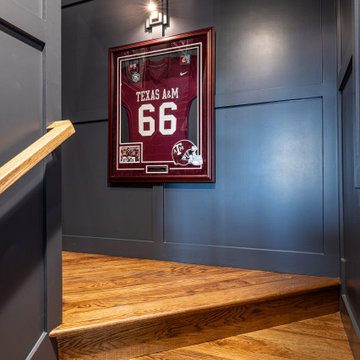
The entry to this man cave is as moody as it gets. The dark painted wall paneling contrasts the hardwood flooring. Small wall sconces in an antique brass finish light up our clients college memorabilia, making the stairway a walk down memory lane.
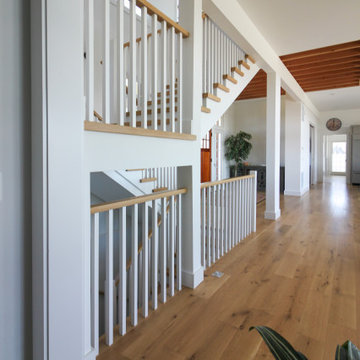
This elegant staircase offers architectural interest in this gorgeous home backing to mountain views, with amazing woodwork in every room and with windows pouring in an abundance of natural light. Located to the right of the front door and next of the panoramic open space, it boasts 4” thick treads, white painted risers, and a wooden balustrade system. CSC 1976-2022 © Century Stair Company ® All rights reserved.
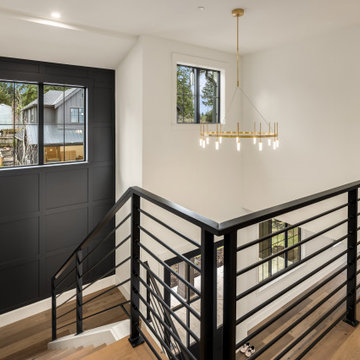
Modern Farmhouse staircase with Feature Wall detail in Iron Ore by Sherwin Williams. Custom Iron railings and gold light fixture. Note: these are lighted stairs, using WAC LED 5"x3" wall lights with clear lens.
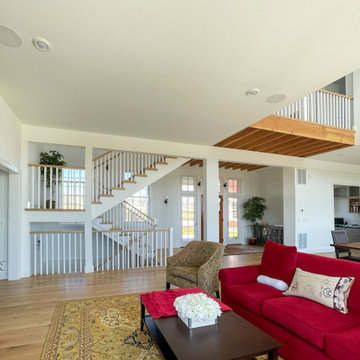
This elegant staircase offers architectural interest in this gorgeous home backing to mountain views, with amazing woodwork in every room and with windows pouring in an abundance of natural light. Located to the right of the front door and next of the panoramic open space, it boasts 4” thick treads, white painted risers, and a wooden balustrade system. CSC 1976-2022 © Century Stair Company ® All rights reserved.
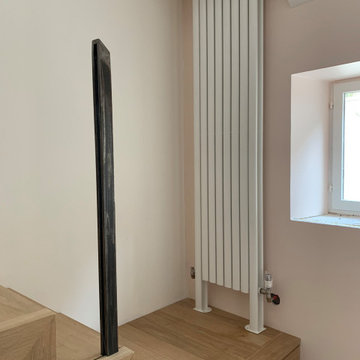
l'escalier existant a été supprimé pour en créer un autre plus fonctionnel qui permet d'optimiser le volume de la pièce et la lumière naturelle
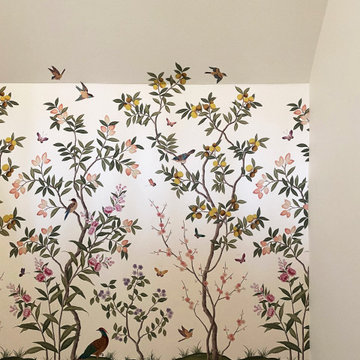
Sämtliche Bereiche sind geprägt von ihrem eigenen Charakter: Warmes Eichenparkett im Wechselspiel mit Zementmosaikplatten oder hochwertigen Fliesenbelägen im Erdgeschoss sind gerahmt von einer Wand- und Deckengestaltung hochfein geschliffener Kalkputze. In anderen Wohnbereichen schaffen hochwertige, englische Tapeten ein harmonisches Wechselspiel mit Farben englischer Hersteller.
Country Staircase with All Types of Wall Treatment Ideas and Designs
6
