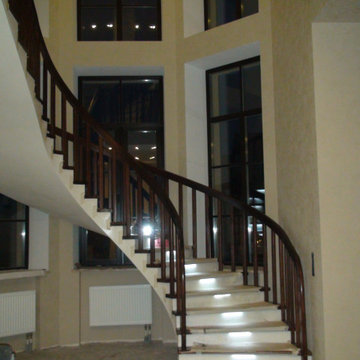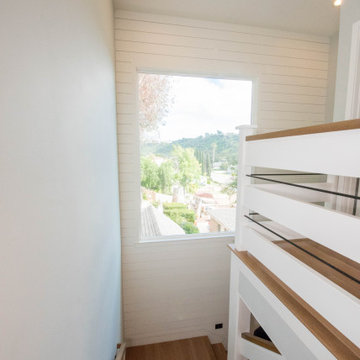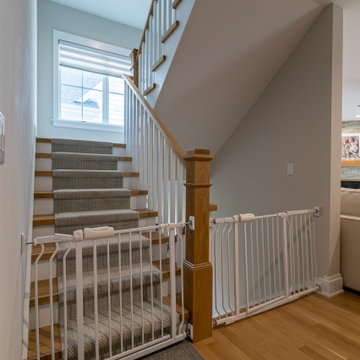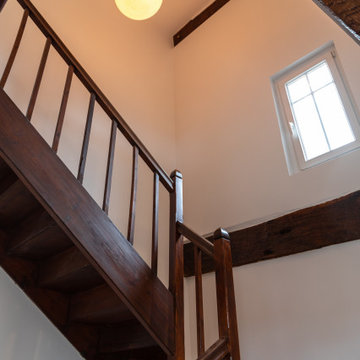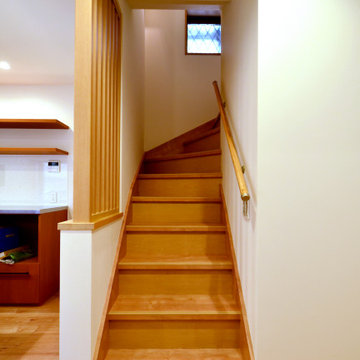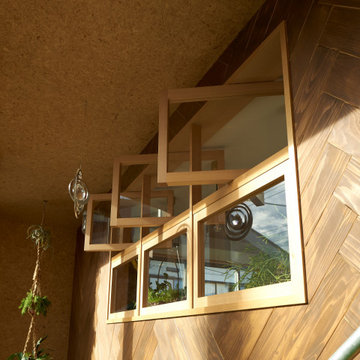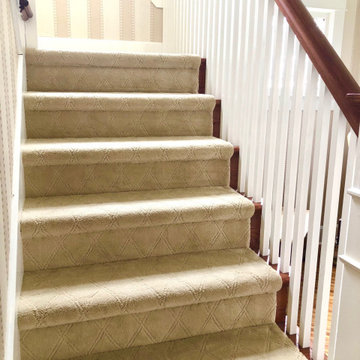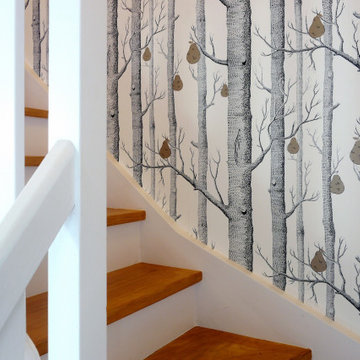Country Staircase with All Types of Wall Treatment Ideas and Designs
Refine by:
Budget
Sort by:Popular Today
141 - 160 of 292 photos
Item 1 of 3
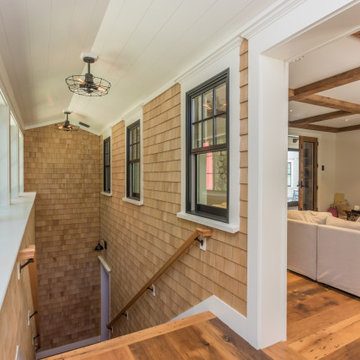
This is one of the staircases to the basement; considered as if it was part of a porch that had been enclosed.
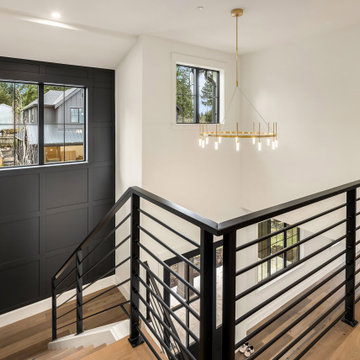
This project was a complete home design plan for a large new construction luxury home on the south-end of Mercer Island. The contrasting colors utilized throughout emit a chic modern vibe while the complementing darker tones invites a sense of warmth to this modern farmhouse style.
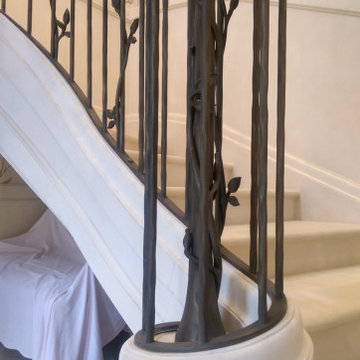
Fine Iron were commissioned to create this organic style balustrade with antique bronze patinated handrail for a large private country home.
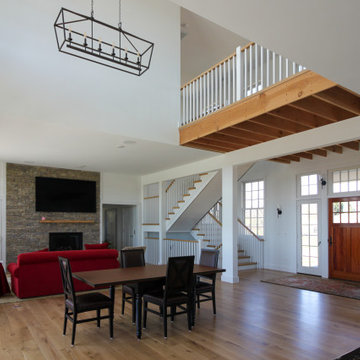
This elegant staircase offers architectural interest in this gorgeous home backing to mountain views, with amazing woodwork in every room and with windows pouring in an abundance of natural light. Located to the right of the front door and next of the panoramic open space, it boasts 4” thick treads, white painted risers, and a wooden balustrade system. CSC 1976-2022 © Century Stair Company ® All rights reserved.
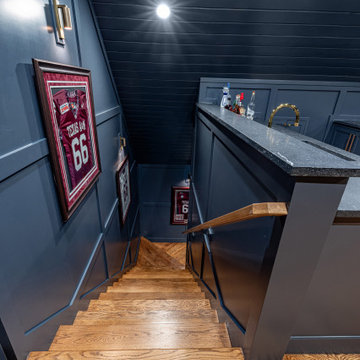
The dark painted shiplapped ceiling connects the wall paneling and the staircase. This man cave is as moody as it gets. A bar is placed as you walk up the stairs and boasts black granite countertops and a brass finish. The dark painted wall paneling contrasts the hardwood flooring. Small wall sconces in an antique brass finish light up our clients college memorabilia, making the stairway a walk down memory lane.
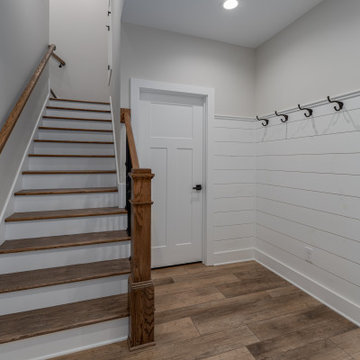
Farmhouse interior with traditional/transitional design elements. Accents include nickel gap wainscoting, tongue and groove ceilings, wood accent doors, wood beams, porcelain and marble tile, and LVP flooring, The staircase features red oak material and black metal balusters.
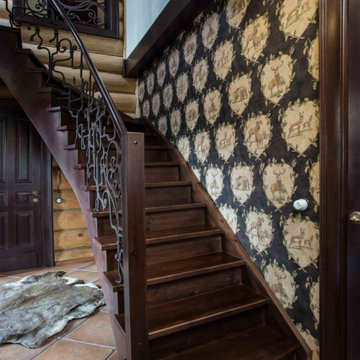
Полувинтовая лестница с кованым ограждением привлекает внимание каждого гостя. Её изогнутый косоур и поручень изготовлены из сосны, а ступени из лиственницы.
Лестницу видно при входе в дом и через арку, сидя в столовой. Арку также изготовили на нашем столярном производстве из массива сосны.
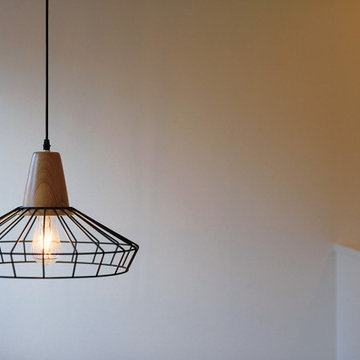
急だった階段は安全性を考慮して緩やかに再造作。
毎日視界に入るものだからこそ、何気ない階段や廊下にもスタイリッシュな照明を取り入れたい。それが暮らしのセンスアップのコツ。
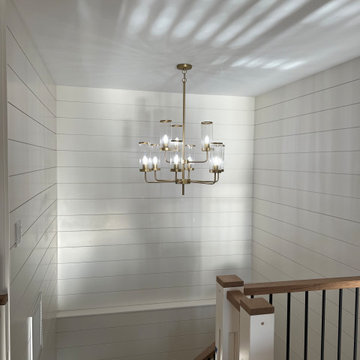
We absolutely loved transforming this Boho Chic Farmhouse for our clients that are a family of 6. They we're an absolute pleasure to bring there dreams to life.
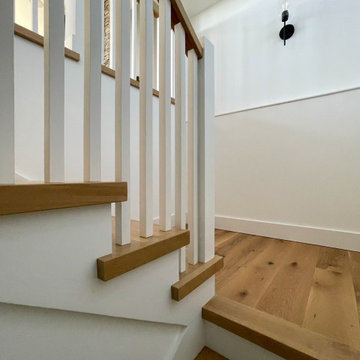
This elegant staircase offers architectural interest in this gorgeous home backing to mountain views, with amazing woodwork in every room and with windows pouring in an abundance of natural light. Located to the right of the front door and next of the panoramic open space, it boasts 4” thick treads, white painted risers, and a wooden balustrade system. CSC 1976-2022 © Century Stair Company ® All rights reserved.
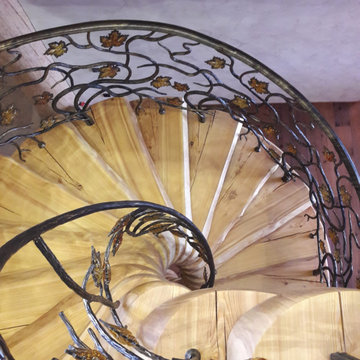
Винтовой лестничный марш с кованными перилами в виде ветвей деревьев со вставками дутыми кленовыми листьями из дутого стекла
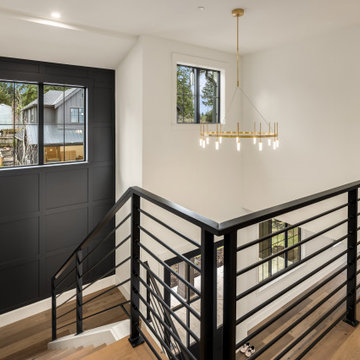
Modern Farmhouse staircase with Feature Wall detail in Iron Ore by Sherwin Williams. Custom Iron railings and gold light fixture. Note: these are lighted stairs, using WAC LED 5"x3" wall lights with clear lens.
Country Staircase with All Types of Wall Treatment Ideas and Designs
8
