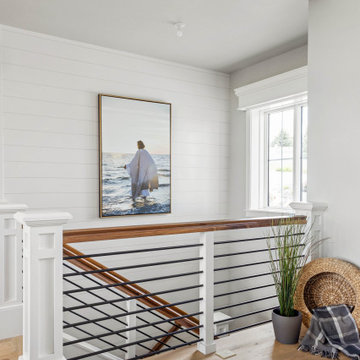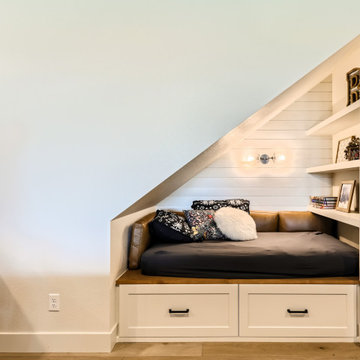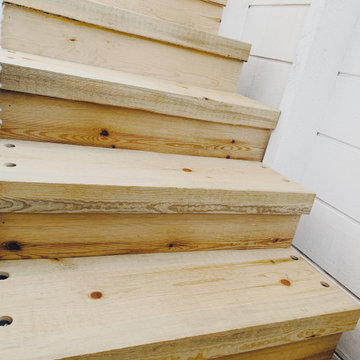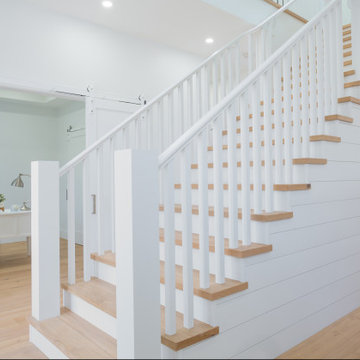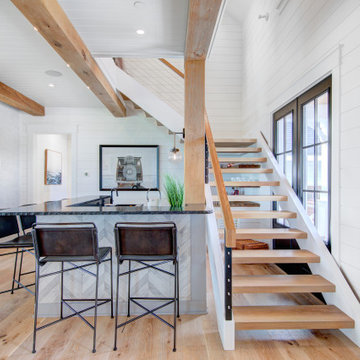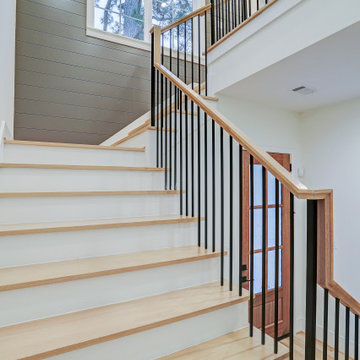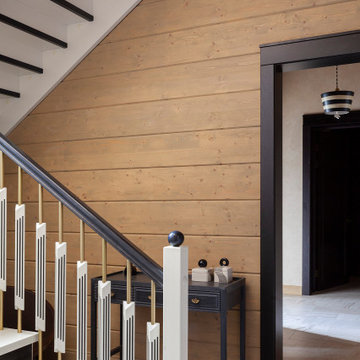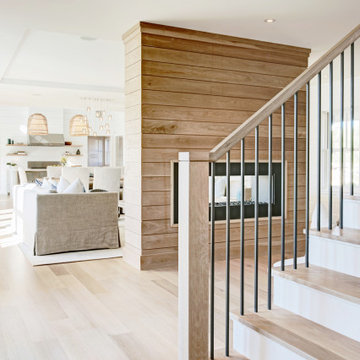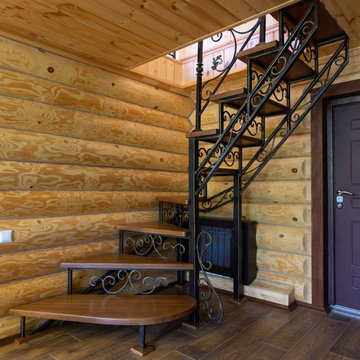Country Staircase with All Types of Wall Treatment Ideas and Designs
Refine by:
Budget
Sort by:Popular Today
41 - 60 of 297 photos
Item 1 of 3
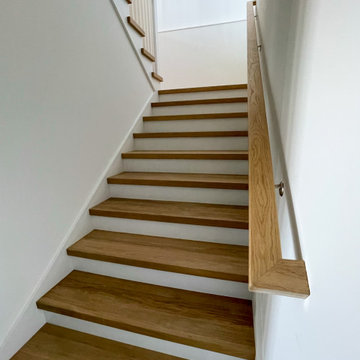
This elegant staircase offers architectural interest in this gorgeous home backing to mountain views, with amazing woodwork in every room and with windows pouring in an abundance of natural light. Located to the right of the front door and next of the panoramic open space, it boasts 4” thick treads, white painted risers, and a wooden balustrade system. CSC 1976-2022 © Century Stair Company ® All rights reserved.
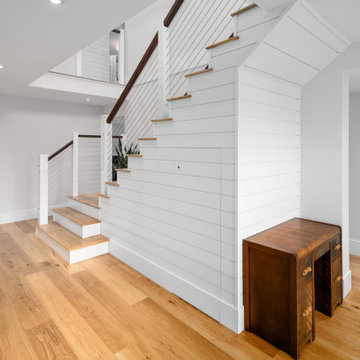
This modern farmhouse is a complete custom renovation to transform an existing rural Duncan house into a home that was suitable for our clients’ growing family and lifestyle. The original farmhouse was too small and dark. The layout for this house was also ineffective for a family with parents who work from home.
The new design was carefully done to meet the clients’ needs. As a result, the layout of the home was completely flipped. The kitchen was switched to the opposite corner of the house from its original location. In addition, Made to Last constructed multiple additions to increase the size.
An important feature to the design was to capture the surrounding views of the Cowichan Valley countryside with strategically placed windows.
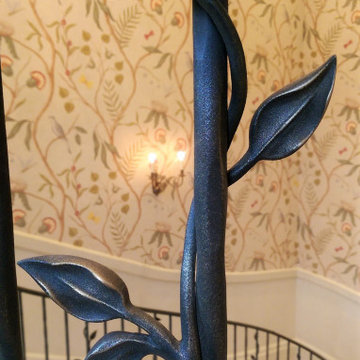
Fine Iron were commissioned to create this organic style balustrade with antique bronze patinated handrail for a large private country home.
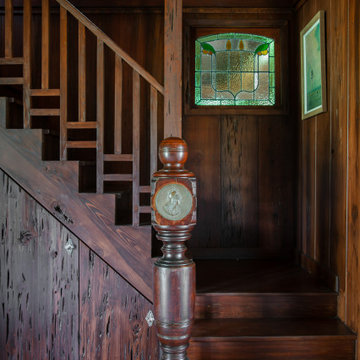
Little Siesta Cottage- 1926 Beach Cottage saved from demolition, moved to this site in 3 pieces and then restored to what we believe is the original architecture
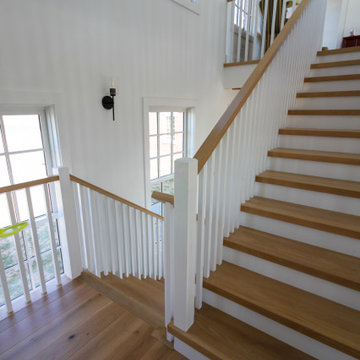
This elegant staircase offers architectural interest in this gorgeous home backing to mountain views, with amazing woodwork in every room and with windows pouring in an abundance of natural light. Located to the right of the front door and next of the panoramic open space, it boasts 4” thick treads, white painted risers, and a wooden balustrade system. CSC 1976-2022 © Century Stair Company ® All rights reserved.
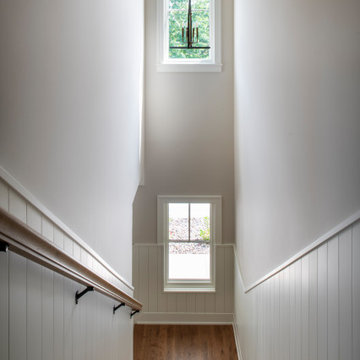
Builder: Michels Homes
Architecture: Alexander Design Group
Photography: Scott Amundson Photography
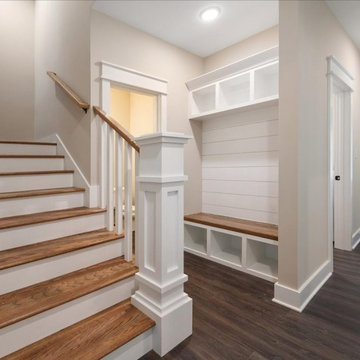
Custom built-in drop zone/locker cubby next to custom stairs with craftsman inspired trim features.
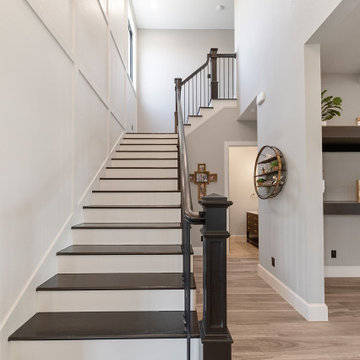
{Custom Home} 5,660 SqFt 1 Acre Modern Farmhouse 6 Bedroom 6 1/2 bath Media Room Game Room Study Huge Patio 3 car Garage Wrap-Around Front Porch Pool . . . #vistaranch #fortworthbuilder #texasbuilder #modernfarmhouse #texasmodern #texasfarmhouse #fortworthtx #blackandwhite #salcedohomes
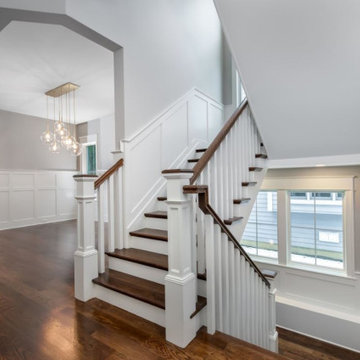
Open staircase with lots of natural light to highlight the custom architectural details.
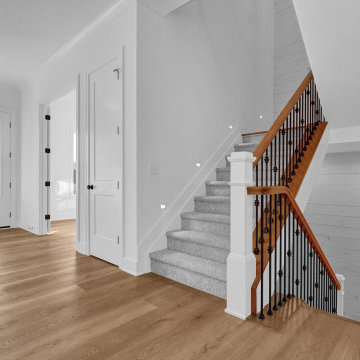
View from Central Hall looking towards foyer, home office, staircase, and double-door entry.
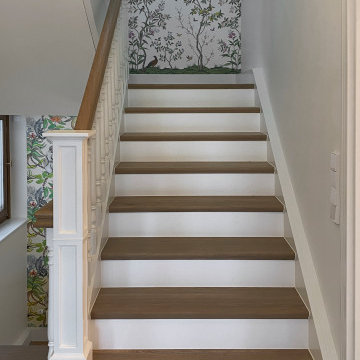
Sämtliche Bereiche sind geprägt von ihrem eigenen Charakter: Warmes Eichenparkett im Wechselspiel mit Zementmosaikplatten oder hochwertigen Fliesenbelägen im Erdgeschoss sind gerahmt von einer Wand- und Deckengestaltung hochfein geschliffener Kalkputze. In anderen Wohnbereichen schaffen hochwertige, englische Tapeten ein harmonisches Wechselspiel mit Farben englischer Hersteller.
Echter Stuck ziert den oberen Wand-Decken-Abschluss, der im Flurbereich mit einer indirekten Beleuchtung kombiniert wurde.
Country Staircase with All Types of Wall Treatment Ideas and Designs
3
