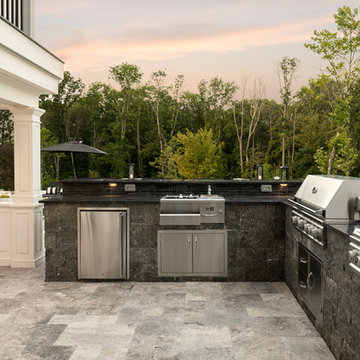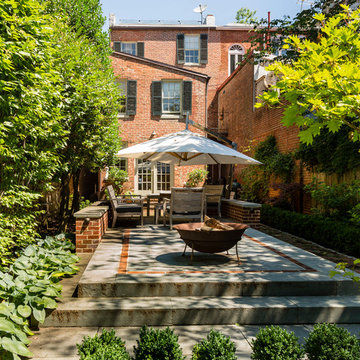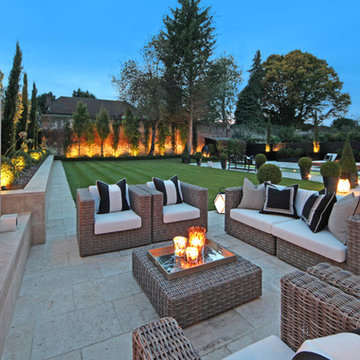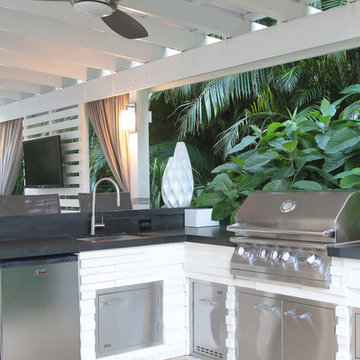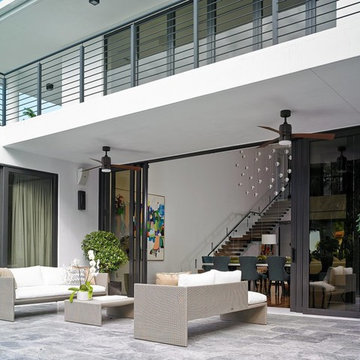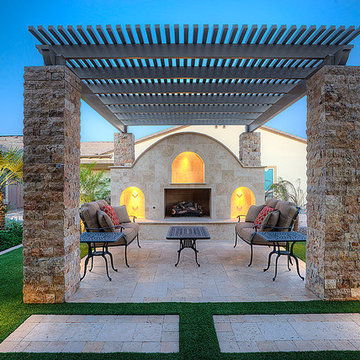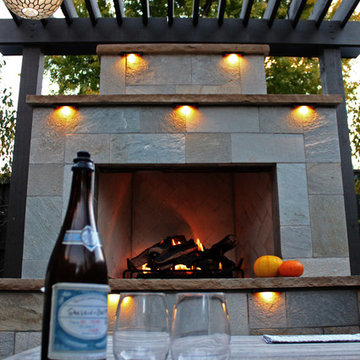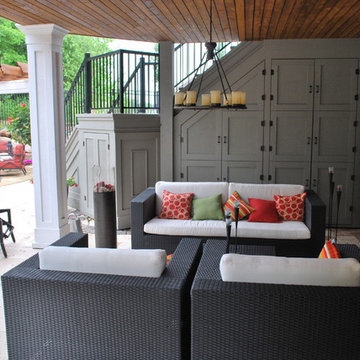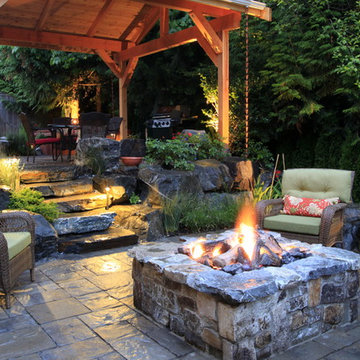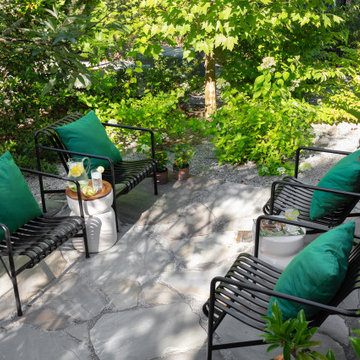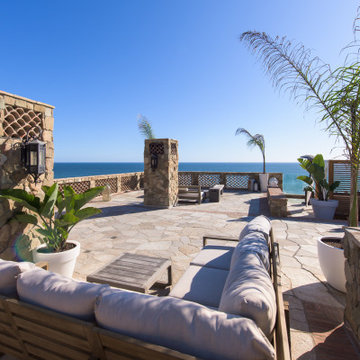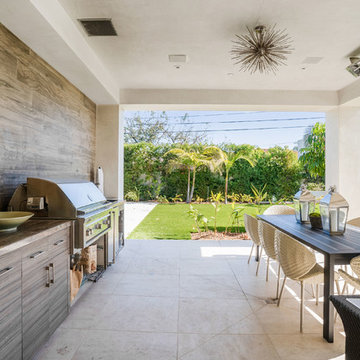Contemporary Patio with Natural Stone Paving Ideas and Designs
Refine by:
Budget
Sort by:Popular Today
101 - 120 of 7,450 photos
Item 1 of 3
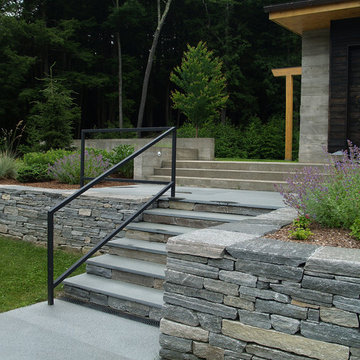
For this contemporary, Japanese-style residence sitting high on a hill in southern Vermont, JMMDS created a simple, clean-lined design using stone pavers, retaining walls, and geometric beds to define the area around the house.
The house is composed of two long offset barn buildings with eaves that are joined in the middle around an exterior stone courtyard. JMMDS’s design holds up the steep surrounding slopes with a long stone retaining wall bordering a rectangular quartzite terrace with a beautiful view out to the surrounding landscape. The wall encloses a level grass shelf around the house; outside the wall, less manicured turf drops away quickly down the slope.
Ledges on the hillside that parallels the house are exposed as an asset. On the entry side of the house, JMMDS designed a wall that retains the slope between garage and house, accessed by a set of broad stone steps and linear pavers that take a visitor straight to the front door. Plantings in geometric beds surround more quartzite pavers that form a terrace for the guest wing of the house. The drip space under the eaves is filled with black washed river stone.
Photo: Scott Wunderle
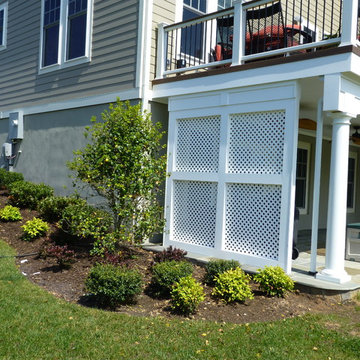
This this outdoor living area was designed to give two distinct and separate areas. The deck uses low maintenance Trex Transcend decking and railing. we also installed Trex Rain Escape under deck drainage system. The patio below the deck is cut flagstone set on a concrete base.
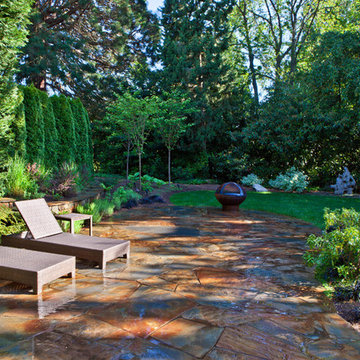
This Lake Washington Residence project features a contemporary garden in one of Seattle's most beautiful neighborhoods. Some major features include an "iron mountain" flagstone patio, the installation of 7 IAP copper-finish containers, new edging and irrigation installation, concrete block walls, low-voltage lighting, a fire feature, and a flagpole installation.
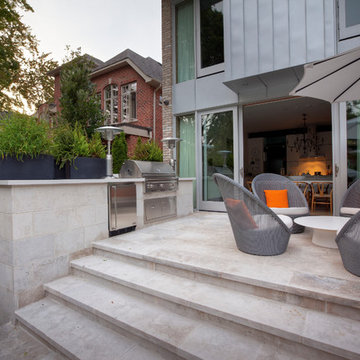
This new build downtown Toronto created different challenges than what we are normally faced with. The contemporary style of the home called for a minimalist design to match. A large wish list paired with the aesthetic of the space meant the feature pieces in this project needed to shine. Less was more in this case, top of the line materials such as concrete and sleek, single sized flagstone was used throughout the front and back to create an overall cohesive design between the landscape and the home. A concrete linear pool is anchored by the hot tub that doubles as a water feature, over flowing by spout into the deep end. Patio space at the back of the property is perfect for lounge and dining areas, covered by retractable pavilions purchased by the client.
This Project was awarded a 2013 Landscape Ontario Award of Excellence
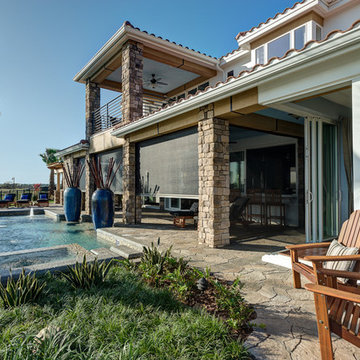
Featuring five Executive motorized retractable screens by Phantom, the ‘Generation X’ Concept Home in Eagle Creek, Orlando, FL is one of three homes which have been designed and built for Builder magazine’s Concept Home project.
Five Executive motorized retractable screens are installed at the rear of the house and provide a combination of solar shading and protection from insects – allowing the homeowners to make the most of the favorable Florida climate and enjoy outdoor living for much of the year.
Photo credit: James Wilson
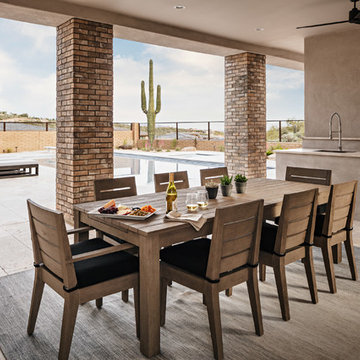
A neutral ombre rug pairs well with the sleek teakwood dining table and chairs. Highlighting the natural tones seen in the scenery around, makes for a seamless patio design.
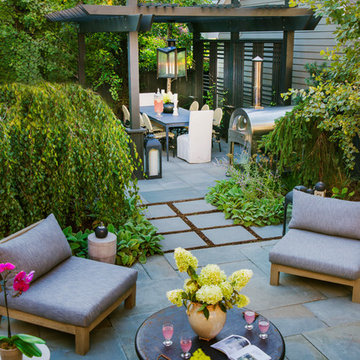
The fire bowl doubles as a table during the summer months. Dimensional steppers connect one patio space to the other. Photography by Larry Huene Photography. Landscape design by John Algozzini.
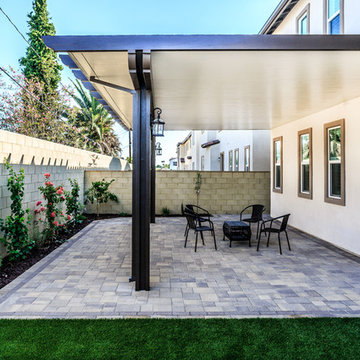
Nothing says backyard play like a pool. And nothing makes the space around your pool soft, cool, and slip-proof like artificial grass. Surrounding your pool with faux grass instead of concrete is a lot prettier, too.
Contemporary Patio with Natural Stone Paving Ideas and Designs
6
