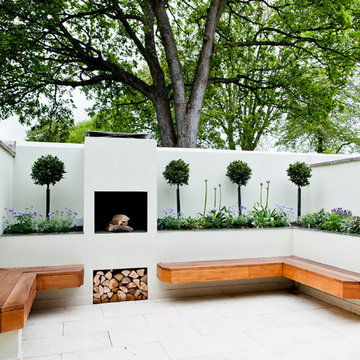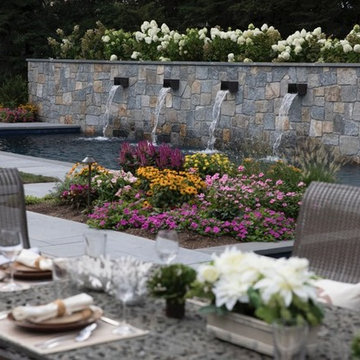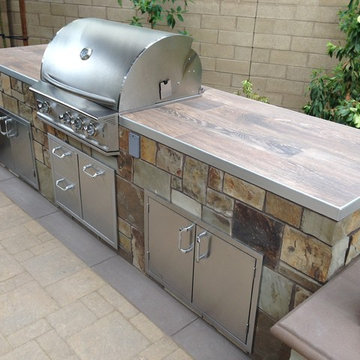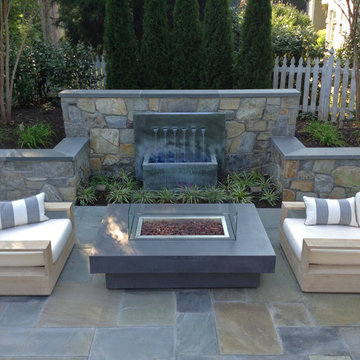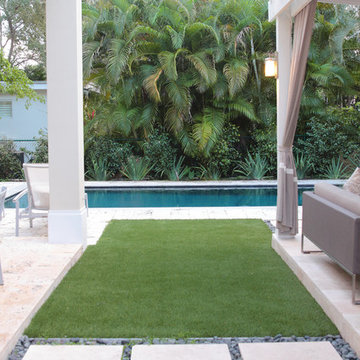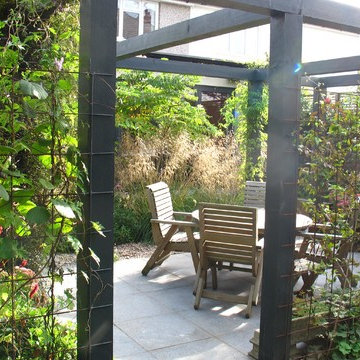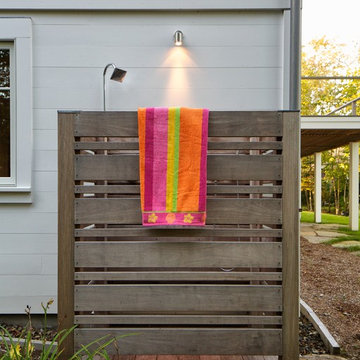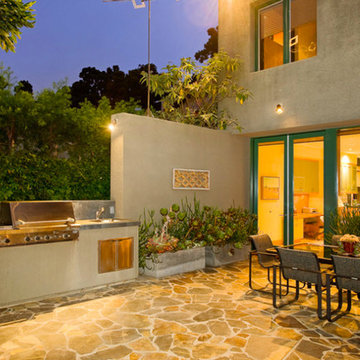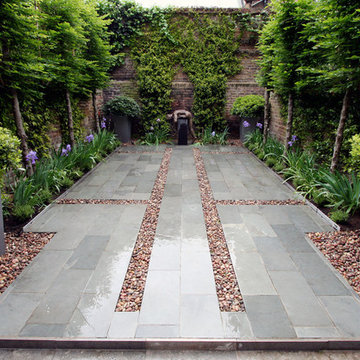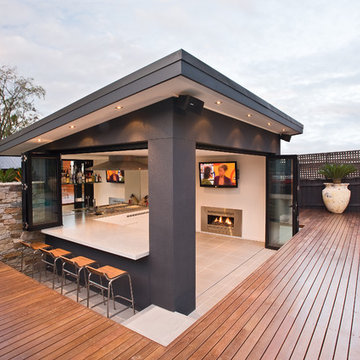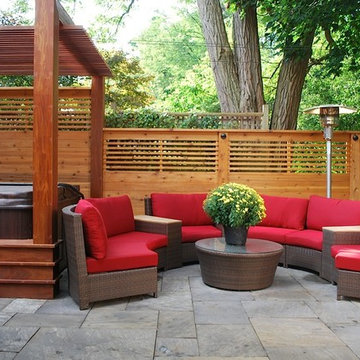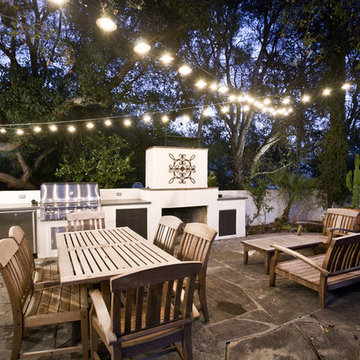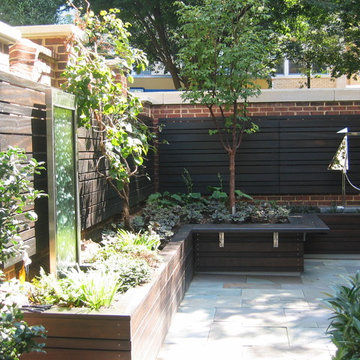Contemporary Patio with Natural Stone Paving Ideas and Designs
Refine by:
Budget
Sort by:Popular Today
21 - 40 of 7,450 photos
Item 1 of 3
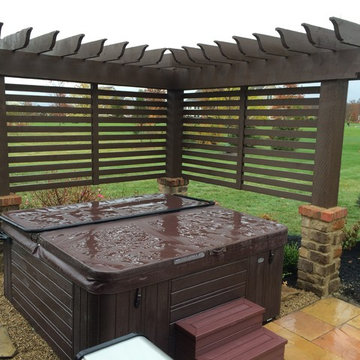
We installed this arbor to shield the client from neighbors while enjoying their hot tub
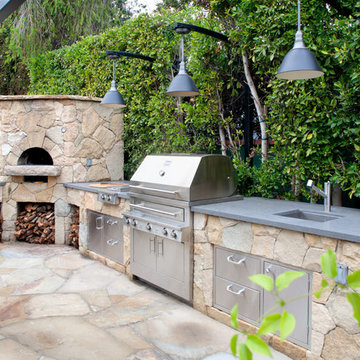
The outdoor kitchen is clad in Santa Barbara Sandstone. It includes a wood-burning BBQ, pizza oven, wine fridge, sink, and lots of wood storage. Lee Manning Photography
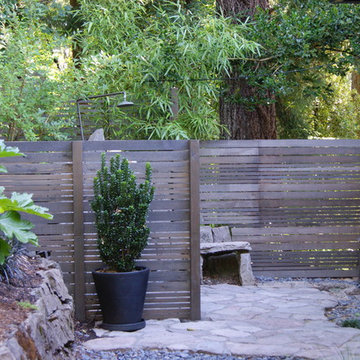
Providing privacy, tranquility and beauty, this outdoor shower is the perfect place to unwind after a long day.
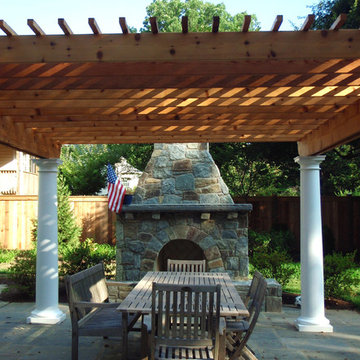
A custom pergola frames the stone fireplace and hearth to define a contemporary outdoor dining space. The fireplace design includes large field stones in an irregular pattern that echos the flagstone patio. The pergola consists of four round tapered columns with cedar wood beams and cross sections.
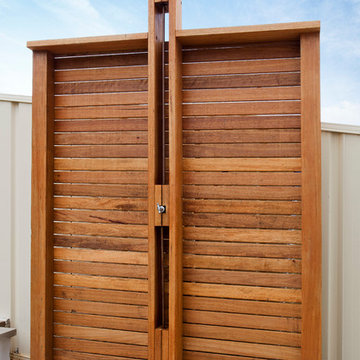
Significant alterations and additions are proposed for this semi detached dwelling on Clovelly Rd, including a new first floor and major ground floor alterations. A challenging site, the house is connected to a semi, which has already carried out extensive additions and has a 4-storey face brick unit building to the East.
The proposal aims to keep a lot of the ground floor walls in place, yet allowing a large open plan living area that opens out to a newly landscaped north facing rear yard and terrace.
The existing second bedroom space has been converted into a large utilities room, providing ample storage, laundry facilities and a WC, efficiently placed beneath the new stairway to the first floor.
The first floor accommodation comprises of 3 generously sized bedrooms, a bathroom and an ensuite off the master bedroom.
Painted pine lines the cathedral ceilings beneath the gable roof which runs the full length of the building.
Materials have been chosen for their ease and speed of construction. Painted FC panels designed to be installed with a minimum of onsite cutting, clad the first floor.
Extensive wall, floor and ceiling insulation aim to regulate internal environments, as well as lessen the infiltration of traffic noise from Clovelly Rd.
High and low level windows provide further opportunity for optimal cross ventilation of the bedroom spaces, as well as allowing abundant natural light.
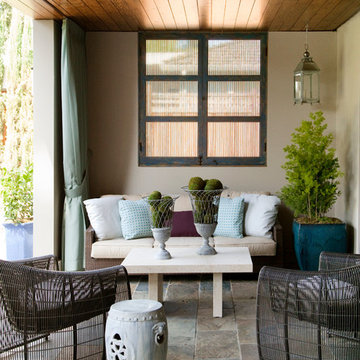
Designed by Sindhu Peruri of
Peruri Design Co.
Woodside, CA
Photography by Eric Roth
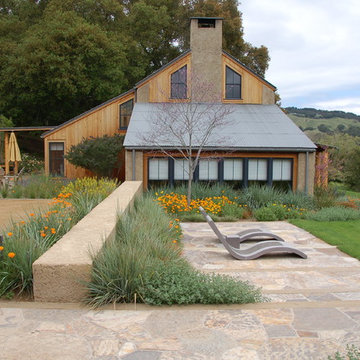
Situated between oak woodlands and valley meadows, the landscape for this Santa Lucia Preserve home consists largely of California native plants, particularly those that are deer tolerant and able to withstand the rugged Carmel climate. The design's main goals were to preserve views and nestle the Turnbull Griffin Haesloop Architects-designed home into the site. Much of the home was constructed using PISE (pneumatically impacted stabilized earth) and this technique of rammed earth is echoed in walls that stretch out from the house.
Joni L. Janecki & Associates, Inc.
Contemporary Patio with Natural Stone Paving Ideas and Designs
2
