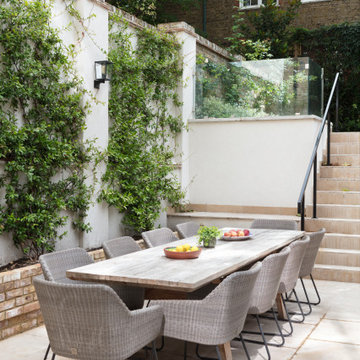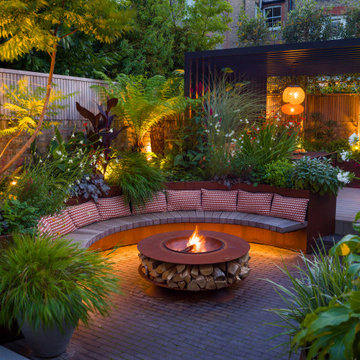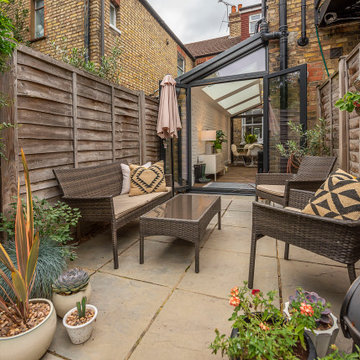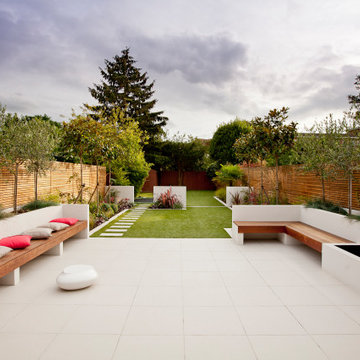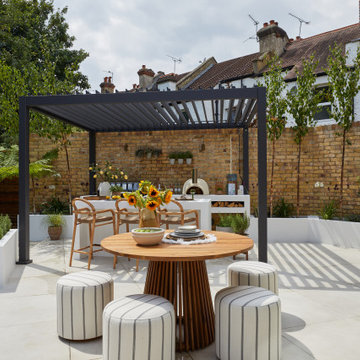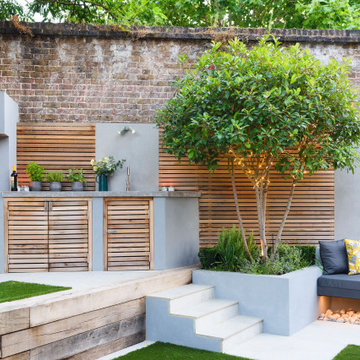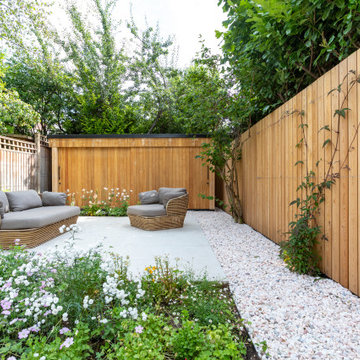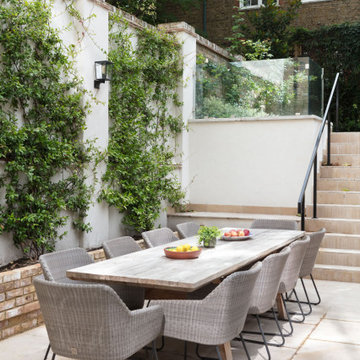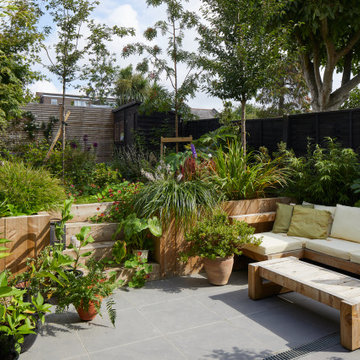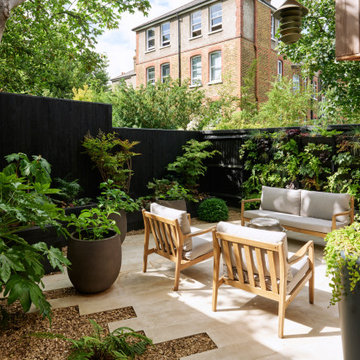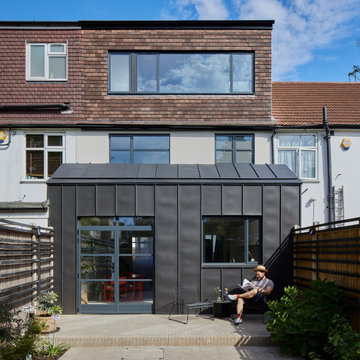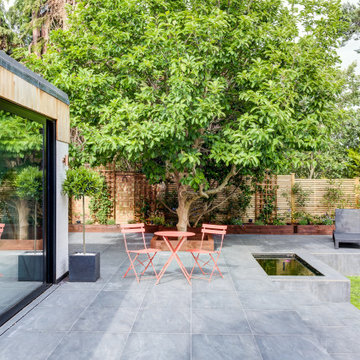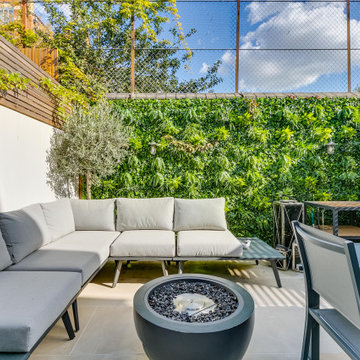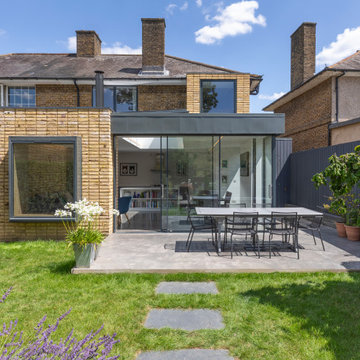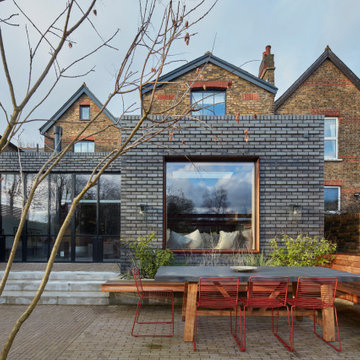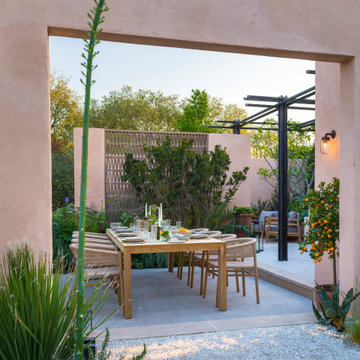Contemporary Patio Ideas and Designs
Refine by:
Budget
Sort by:Popular Today
1 - 20 of 101,844 photos
Find the right local pro for your project

This Courtyard was transformed from being an Astro Turf box to a useable, versatile Outdoor Room!

This project consisted of a contemporary glass box extension to the rear of a mid terrace house in Crouch End, north London.
The existing ground floor contained a rather dark and cramped kitchen and breakfast room closet wing. Our design solution to improve this space and the connection between the house and garden was to add a rear extension to allow for a larger, more usable kitchen and a light filled sitting area opening out in to the garden through a full height structural glass box.
The extension connects to the brick walls of the existing building with zinc clad roof and walls which include a hidden utility room cupboard projecting out in to the side passage of the garden. The structural glass box projects out from this and finishes above the zinc clad roof and secret gutter in order to allow light to penetrate deep in to the house.
A new patio including raised planters has been added to the garden. This area is finished in the same floor tiles as the new rear sitting area and kitchen in order to create a seamless connection between the garden and house.
Our design included detailed design and specification of the extension and new kitchen, finishes and lighting scheme and full project management and contract administration.
Contemporary Patio Ideas and Designs

Teamwork makes the dream work, as they say. And what a dream; this is the acme of a Surrey suburban townhouse garden. The team behind the teamwork of this masterpiece in Oxshott, Surrey, are Raine Garden Design Ltd, Bushy Business Ltd, Hampshire Garden Lighting, and Forest Eyes Photography. Everywhere you look, some new artful detail demonstrating their collective expertise hits you. The beautiful and tasteful selection of materials. The very mature, regimented pleached beech hedge. The harmoniousness of the zoning; tidy yet so varied and interesting. The ancient olive, dating back to the reign of Victoria. The warmth and depth afforded by the layered lighting. The seamless extension of the Home from inside to out; because in this dream, the garden is Home as much as the house is.
1
