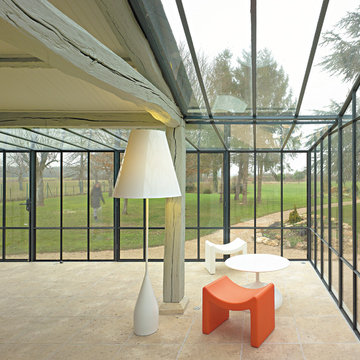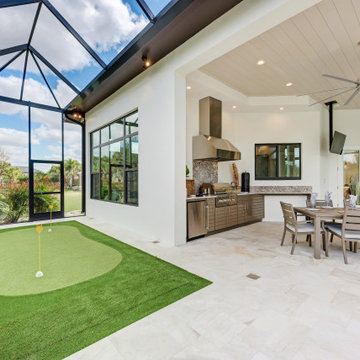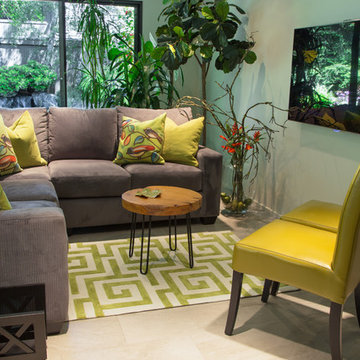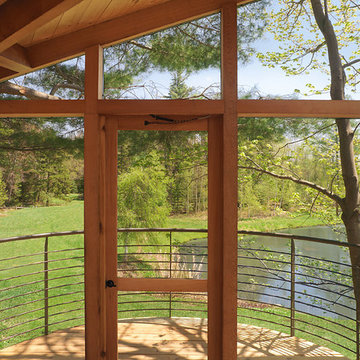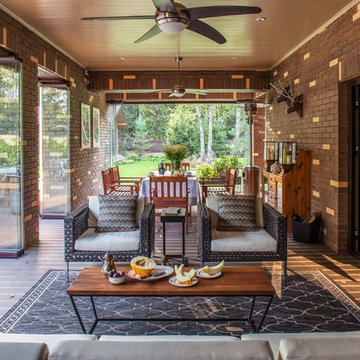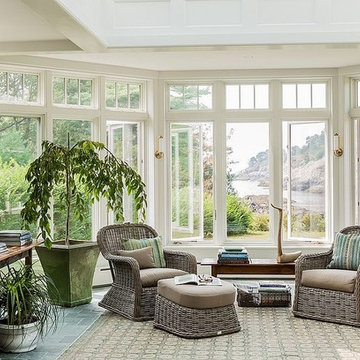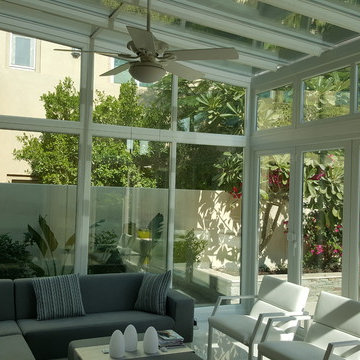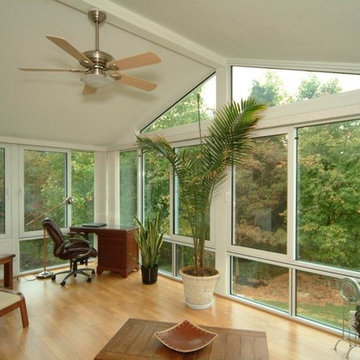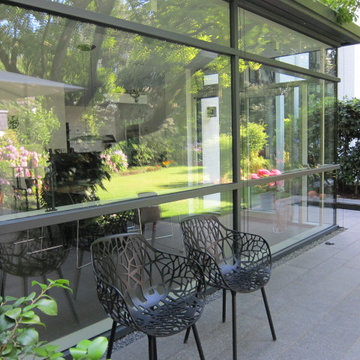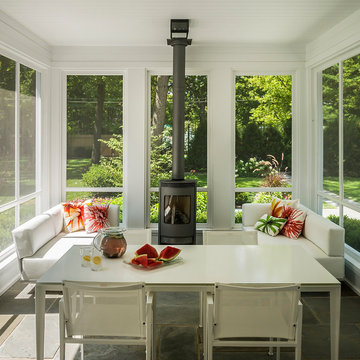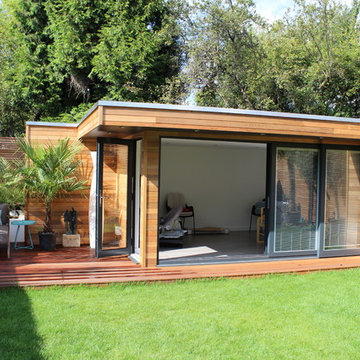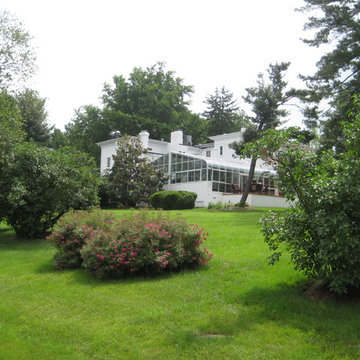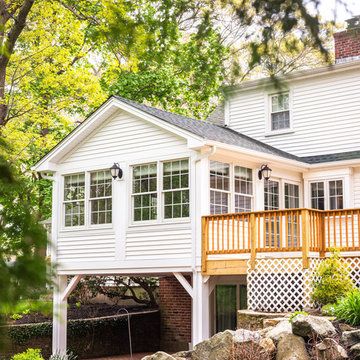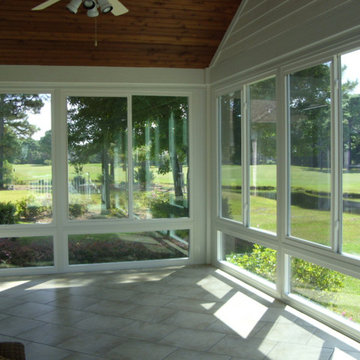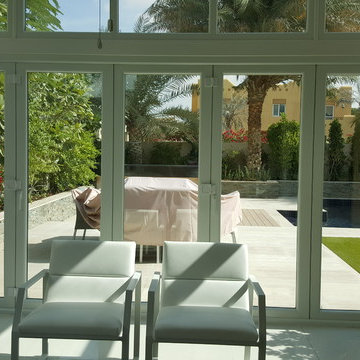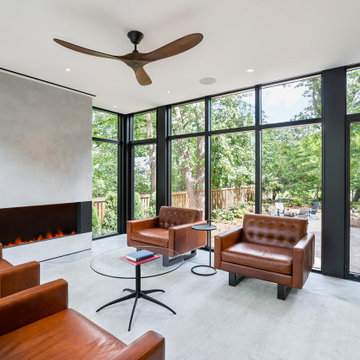Contemporary Green Conservatory Ideas and Designs
Refine by:
Budget
Sort by:Popular Today
41 - 60 of 1,200 photos
Item 1 of 3
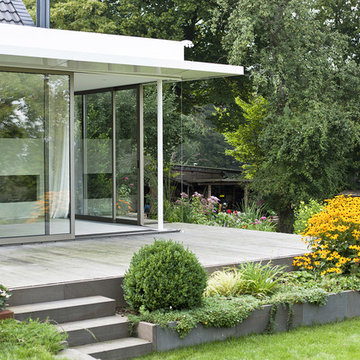
In enger Zusammenarbeit mit dem Landschaftsarchitekten entstand der Entwurf der Gartenanlage und der Bepflanzung. Der Garten wurde insgesamt durch Natursteinmauern aus heimischer Grauwacke neu gegliedert. Stufen, Trittplatten und Kantsteine wurden ebenfalls in diesem Material ausgeführt. Eine Wassertreppe entspringt aus einem flächenbündig in die Terrassenfläche integrierten kleinen Wasserbecken.
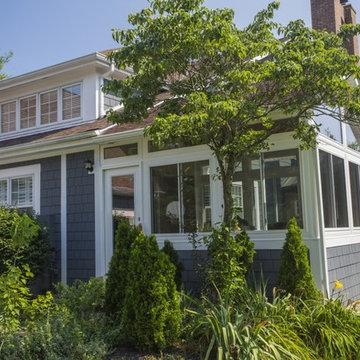
Ohio Exteriors installed a LivingSpace Transitions 4 season custom cathedral style sunroom that measured 12' x 16'. we installed the custom vinyl windows. We tied into the existing roof, and matched the existing shake siding. We extended the existing HVAC system. We also installed new French doors.

Schuco AWS75 Thermally-Broken Aluminum Windows
Schuco ASS70 Thermally-Broken Aluminum Lift-slide Doors
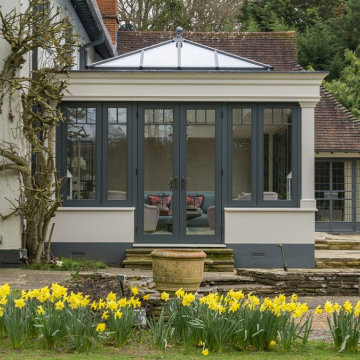
This large orangery extension formed the centrepiece of a substantial whole house redevelopment which our client in Surrey undertook over a period of time, with exceptional building contractor Holt Goup.
Natural light is a defining feature of this orangery (like most extensions of this kind) and flows throughout via the double overhead roof lanterns, as well as from the all-around windows and doors. A combination of Bi-Fold and French Doors can be opened up to allow convenient access to the recently re-landscaped gardens and large expanse of lawn.
Contemporary Green Conservatory Ideas and Designs
3
