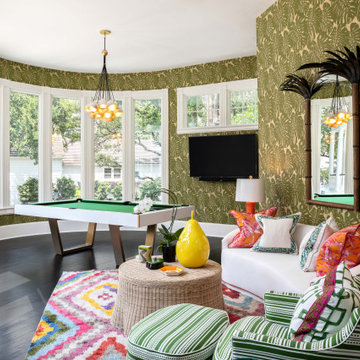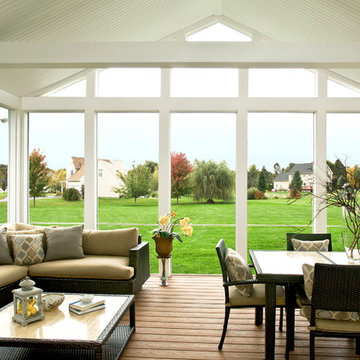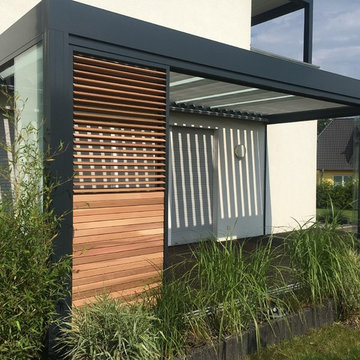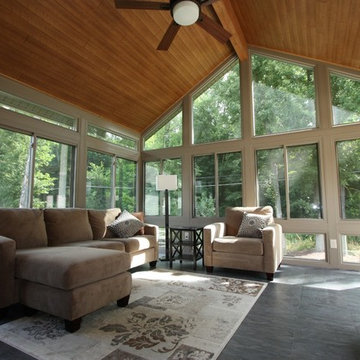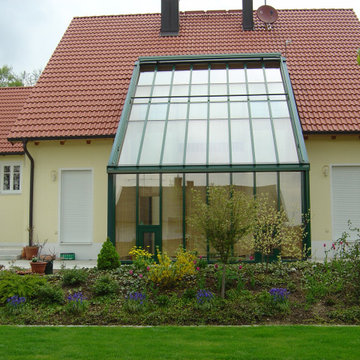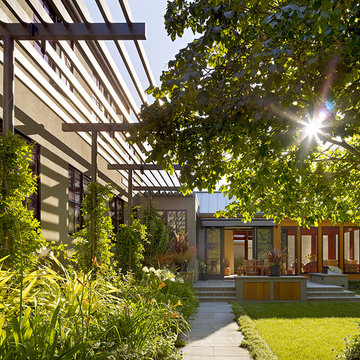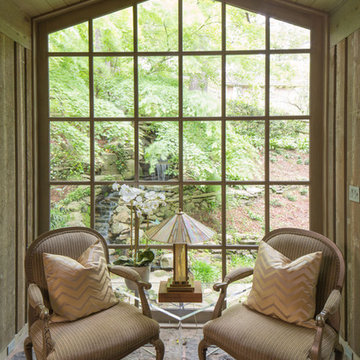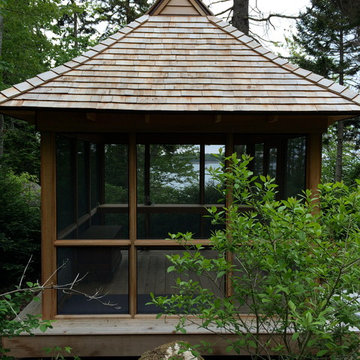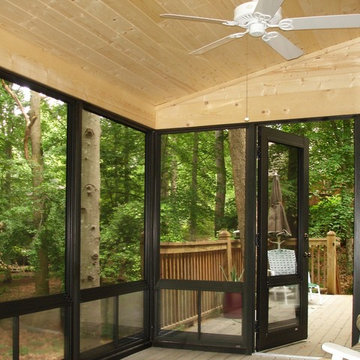Contemporary Green Conservatory Ideas and Designs
Refine by:
Budget
Sort by:Popular Today
141 - 160 of 1,200 photos
Item 1 of 3
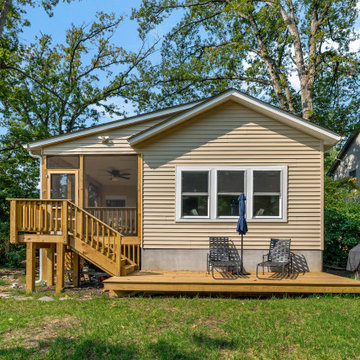
These Arlington homeowners loved their home and location but with a growing family, knew that they needed to add space to be able to live comfortably for the long-term. Fortunately, they had the yard space to add on a family/rec room addition and screened porch along with taking some of that space for an expanded, eat-in kitchen with floating shelves, a large island, and many other beautiful selections.
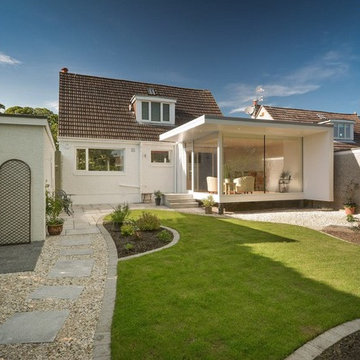
The Garden Room was commissioned to give the owner a good view of her newly landscaped rear garden.
Photos by Square Foot Media
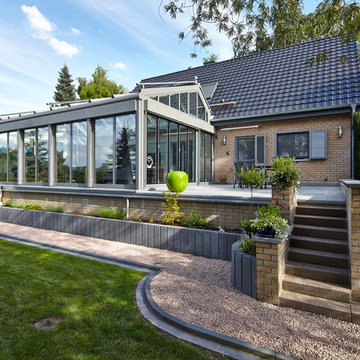
Den Wohnraum erweitern und trotzdem nah an der Natur. Mit Faltanlagen in Aluminium und einem Glasdach fühlen Sie sich wie draußen im Garten. Die Veranda ist von Coplaning schlüsselfertig erstellt worden. Lehnen Sie sich zurück und genießen das Ergebnis.
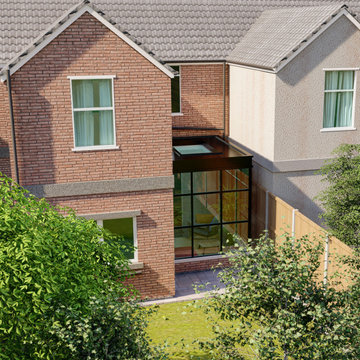
Proposal for modern look on a conservatory, inspired by traditional Japanese zen gardens & reading rooms. Project included; a full concept design package and a planning application for a rear extension.
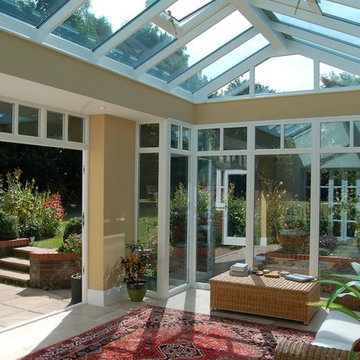
A stunning bespoke gable end orangery extension was the perfect answer to deliver a garden room for year round living. Gorgeously detailed with thermal glazing, roof windows, fanlight windows, brick and rendered exterior and folding doors, this orangery is just WOW!
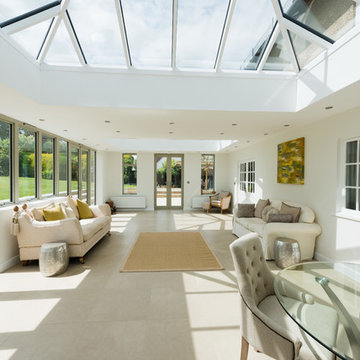
QKS’s clients were looking to replace their old conservatory with a bespoke orangery. Their existing conservatory was in need of repair to a point where they could no longer use it for most months of the year. The clients approached QKS to design and build an orangery that could be used all year around, becoming a focal point for their entertaining. Switching from a conservatory to a contemporary orangery using aluminium products was essential to creating a luxurious living space. The orangery measures 9m x 5m and
features a dual colour lantern roof; white inside grey outside and 3 sets of French aluminium doors. We installed two roof lanterns which were strategically positioned to maximise the natural light into the property. QKS carried out the complete design to build programme, which included all the hard landscaping and garden design as well as
the interior décor. The clients are absolutely delighted with their completed project, and can now relax or entertain in their large, open, contemporary new living space.
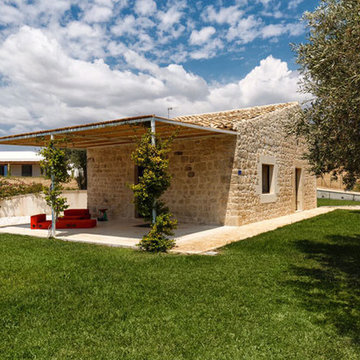
Architetto Fabrizio Occhipinti Amato
Una casa moderna a Scicli, nel cuore della campagna ragusana.
A modern house in Scicli, in the heart of Ragusa.
#trix #kartell #sicily #design #mohdportfolio
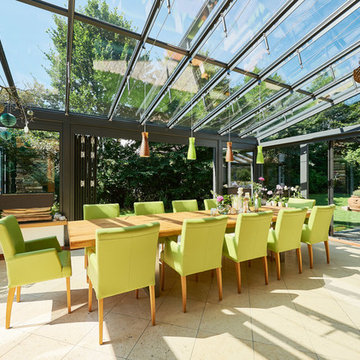
Das ganze Jahr über den Garten und das Grün genießen! Und die schmalen Profile geben diesem Wintergarten eine besonders schlanke Optik.
Bild: Solarlux GmbH
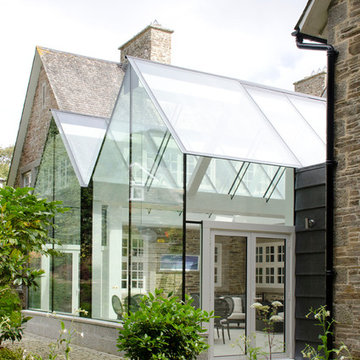
This structural glass addition to a Grade II Listed Arts and Crafts-inspired House built in the 20thC replaced an existing conservatory which had fallen into disrepair.
The replacement conservatory was designed to sit on the footprint of the previous structure, but with a significantly more contemporary composition.
Working closely with conservation officers to produce a design sympathetic to the historically significant home, we developed an innovative yet sensitive addition that used locally quarried granite, natural lead panels and a technologically advanced glazing system to allow a frameless, structurally glazed insertion which perfectly complements the existing house.
The new space is flooded with natural daylight and offers panoramic views of the gardens beyond.
Photograph: Collingwood Photography
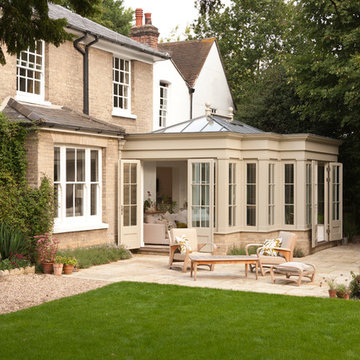
Westbury Garden Rooms have created a comfortable sitting space ideal for entertaining guests or relaxing whilst being able to enjoy the view of the garden.
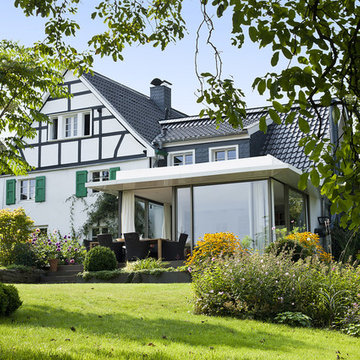
Lichtdurchfluteter Anbau mit Grasdach, Kamin und Bodenkonvektoren sowie Fensteranlage mit filigranen Aluprofilquerschnitten.
Übergang bodenbündig in den Terassenbereich & Pflanzenbereich abgetreppt bis zum Rasen.
Materialität - großformatige Fliesen in hellem Beigeton / hellbronzefarbige Aluminiumprofile / weißer Feinputz / Terrassenbelag: Thermoesche / Lindlarer Grauwacke
Contemporary Green Conservatory Ideas and Designs
8
