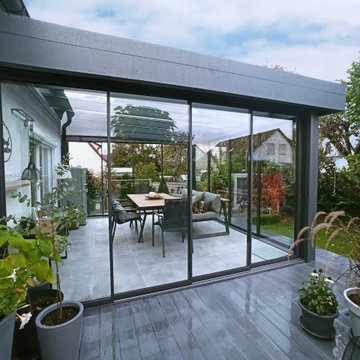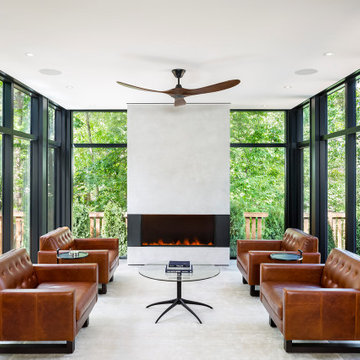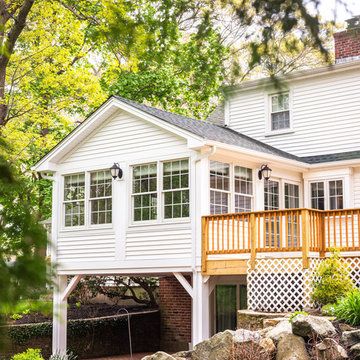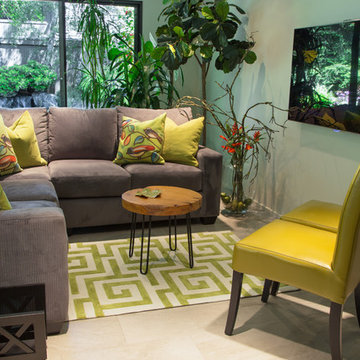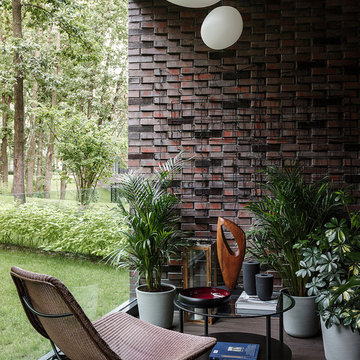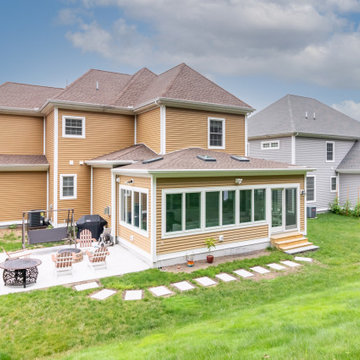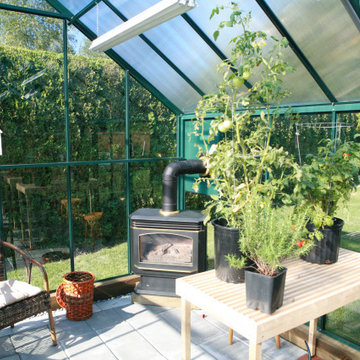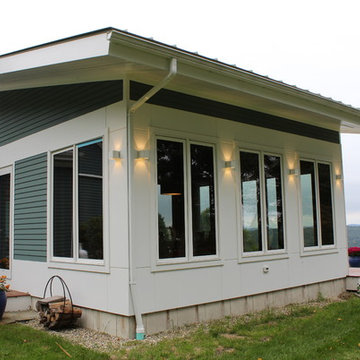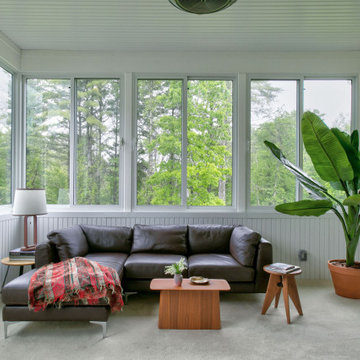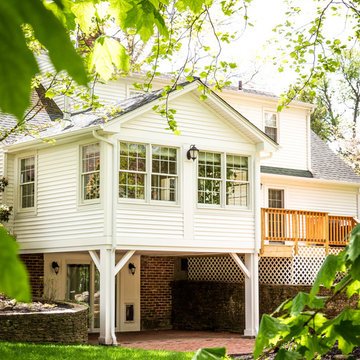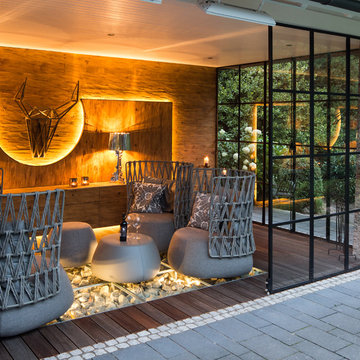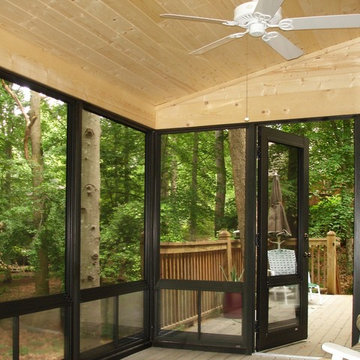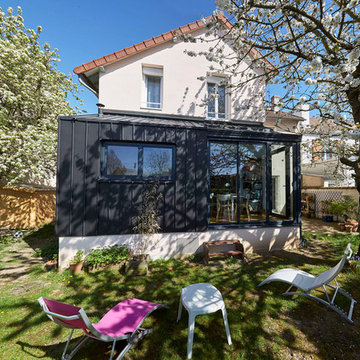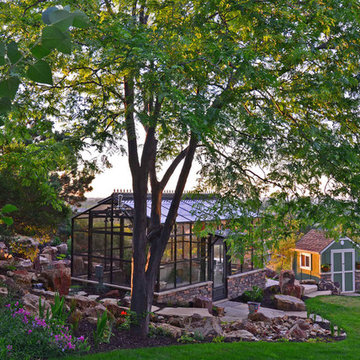Contemporary Green Conservatory Ideas and Designs
Refine by:
Budget
Sort by:Popular Today
41 - 60 of 1,197 photos
Item 1 of 3
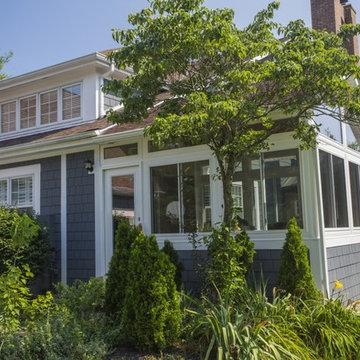
Ohio Exteriors installed a LivingSpace Transitions 4 season custom cathedral style sunroom that measured 12' x 16'. we installed the custom vinyl windows. We tied into the existing roof, and matched the existing shake siding. We extended the existing HVAC system. We also installed new French doors.
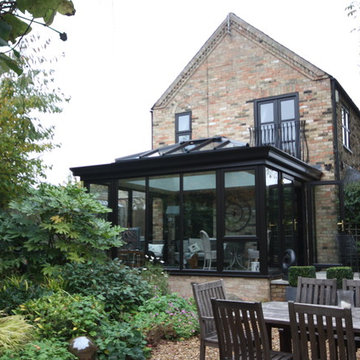
Once upon a time there was a brick Victorian House that looked a little sad. While beautiful from the street, with her double bay windows, the interior spaces were dark and didn’t allow the owners to live the contemporary lifestyle they craved. So they decided to give her an extreme makeover by adding a modern double story extension to the back of the house. But then they went one step further. Not only did they create open plan living spaces inside the house, but they added a Contemporary Orangery to the back of the new extension which would allow them to enjoy the light and the garden whatever the weather.
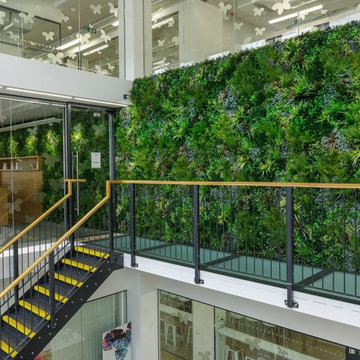
Our skilled team was able to do all the intricate cuts around the sign, cameras, doors, cupboards to finish the green wall. It is all about understanding the growing pattern of real plants no one better than our designer Paul Alder who personally came to site to identify the areas where the green wall needed that special effect of natural growing patterns.
Before the green wall was installed there was only the physical barrier of the glass that did not define clearly the existence of a coffee space, with the installation of an artificial green wall we achieved to soften the area of white walls that now moves into a leisure area of thorough enjoyment. Now the green wall draws you into the café meeting area creating a great and pleasant atmosphere from the time visitors and co-workers come into the building the reception area offers a warm welcoming space.
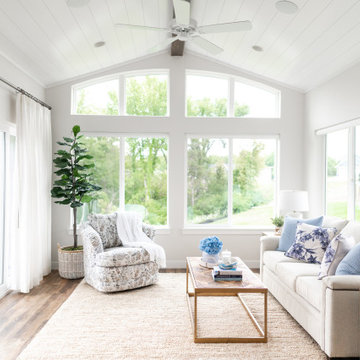
This beautiful, light-filled home radiates timeless elegance with a neutral palette and subtle blue accents. Thoughtful interior layouts optimize flow and visibility, prioritizing guest comfort for entertaining.
In this living area, a neutral palette with lively blue accents creates a bright and airy space. Comfortable seating arrangements are thoughtfully placed for entertaining guests, making it a welcoming haven for hosting friends and family.
---
Project by Wiles Design Group. Their Cedar Rapids-based design studio serves the entire Midwest, including Iowa City, Dubuque, Davenport, and Waterloo, as well as North Missouri and St. Louis.
For more about Wiles Design Group, see here: https://wilesdesigngroup.com/
To learn more about this project, see here: https://wilesdesigngroup.com/swisher-iowa-new-construction-home-design
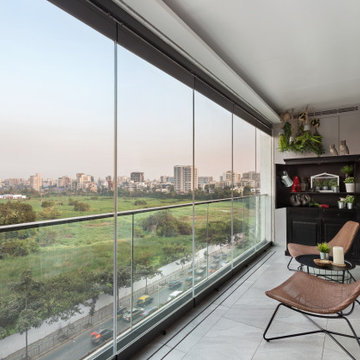
Reused an old cupboard as an accessory piece filled with quirky elements and hanging plants above it. The lounge chairs with a coffee table makes the perfect spot for sun-downers.
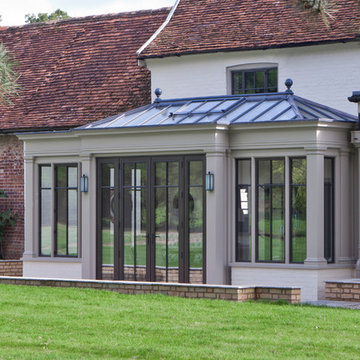
This Vale Conservatory with Bronze windows and doors by our sister company Architectural Bronze form prominent structural features within this project. Demonstrating how unique the result is when combined with classical detail.
The structure is used as a dining room and features classical columns, deep entablature, and an inset glazed roof.
Vale Paint Colour- Mud Pie
Size- 7.3M X 3.7M
Contemporary Green Conservatory Ideas and Designs
3
