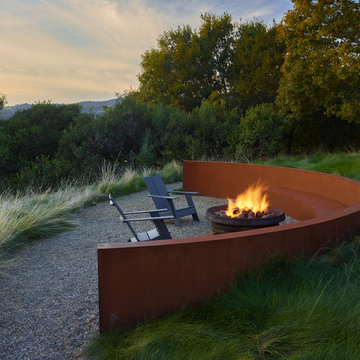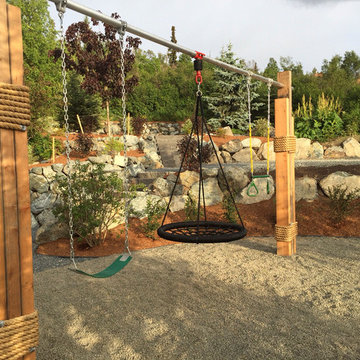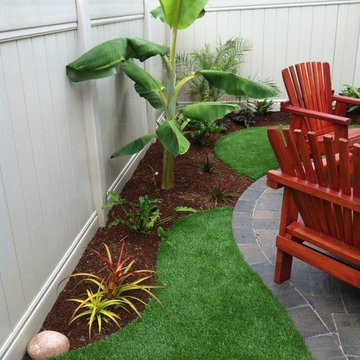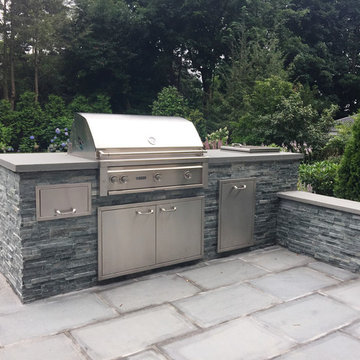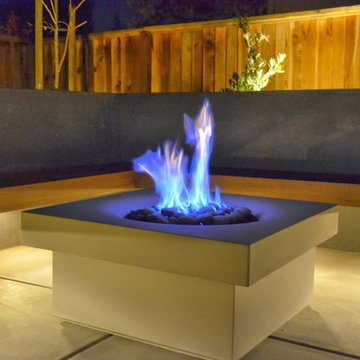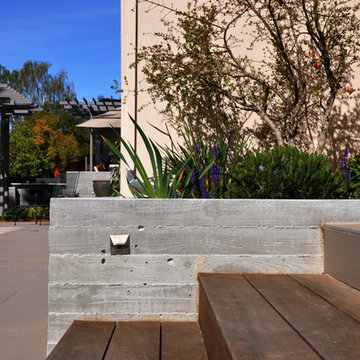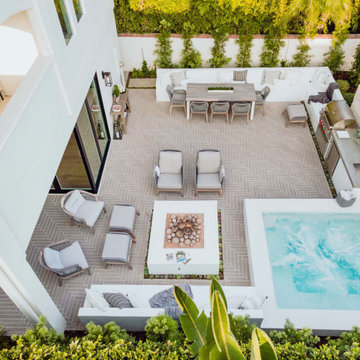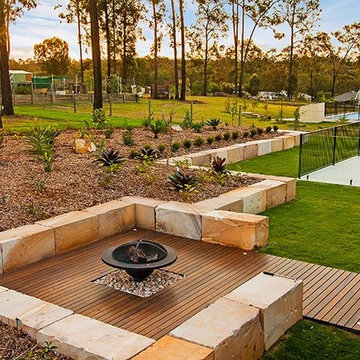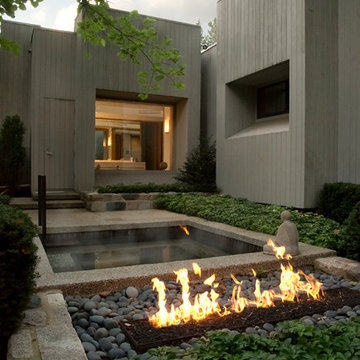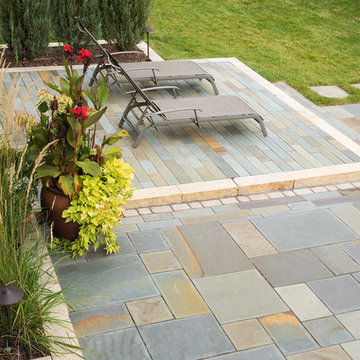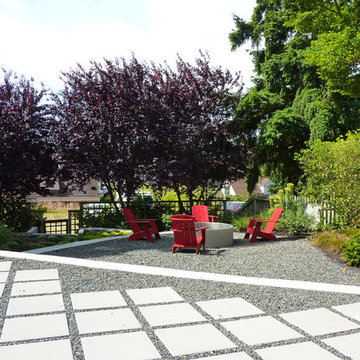Contemporary Garden with a Fire Feature Ideas and Designs
Refine by:
Budget
Sort by:Popular Today
61 - 80 of 2,145 photos
Item 1 of 3
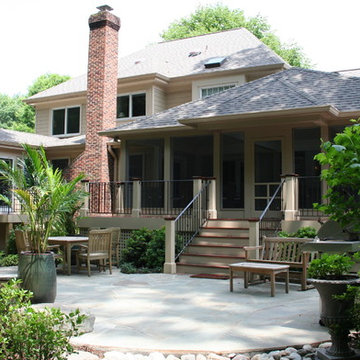
Designed and built by Land Art Design, Inc.
In this project, we matched the existing roof line to blend the new addition seamlessly. The screened porch provides these homeowners with a year-round view of their wooded landscape . A flagstone patio and EPI deck with wrought iron railing creates several distinct spaces for outdoor dining and entertaining.
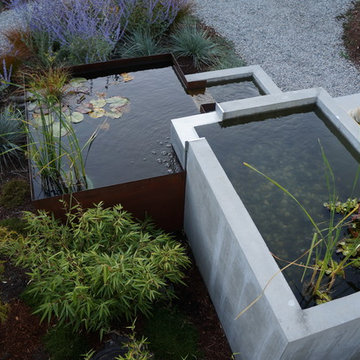
A house designed for indoor and outdoor living. Top floor master is surrounded by a green roof and generous patio space. Outdoor patio space features a concrete and Corten water feature beside a Corten fireplace. Naturalize garden paths circulate through lush gardens of ornamental grasses and pollenating perennials.
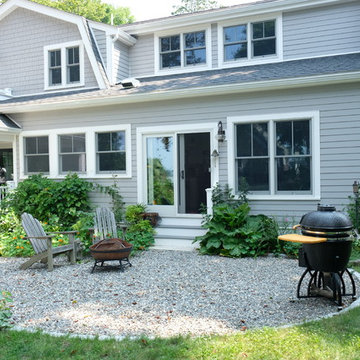
The goal of this landscape design and build project was to create a simple patio using peastone with a granite cobble edging. The patio sits adjacent to the residence and is bordered by lawn, vegetable garden beds, and a cairn rock water feature. Designed and built by Skyline Landscapes, LLC.
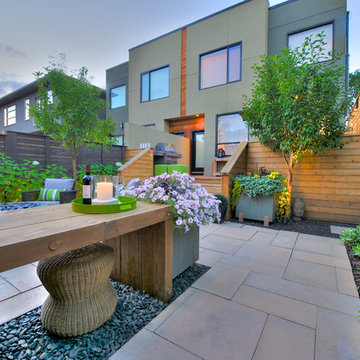
This garden is a perfect example of contemporary city design for a small space. Two custom built hardwood planters provide some height and depth to the narrow front yard. While the tile walkway is set on a stable concrete base ensuring safe passage in and out of the home in both summer and winter. The private back yard maximizes space by using a custom built hardwood table as both an architectural piece that defines the firepit area, and an optional servery for larger dining parties.
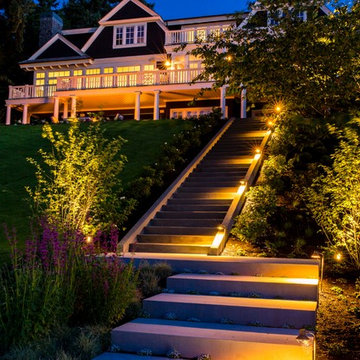
A Mercer Island couple wanted to transform their yard from mushy lawn into a more usable, beach-like space. We added new concrete pads to connect the stairs to the waterfront complete with salvaged, cedar logs around a deconstructed wood-burning firepit, invigorating the space and creating a place to relax and entertain right on the water. Closer to the house, an ipe deck built around a new Paloform gas firepit created a new outdoor room for enjoying endless summer evenings. LED landscape lighting completes the improvements.
Photography by: Miranda Estes Photography
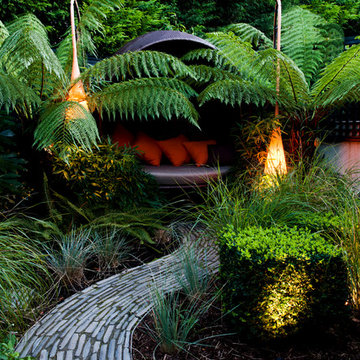
An award winning Victorian garden design that featured in ITV’s ‘Britain’s best gardens’ programme. The design features Victorian paviours, a metal pergola, a slate bench and traditional raised brick beds. Unusual down-lighting and a mixture of cottage garden and architectural planting complete the design. Photography by John Glover
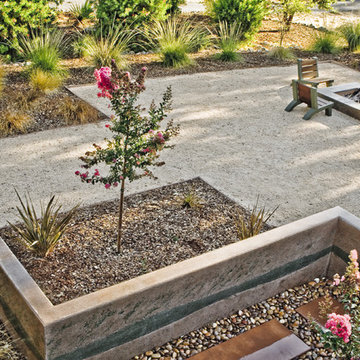
The LKPT residence, designed by Eric Green, is an outdoor gathering space defined by its sculpted objects and sustainable plantings. The central feature of the space is a 40" hand polished concrete wall. The wall is joined by a custom concrete firepit, pergola, and fountain. Green incorporated the classic lounge bench and chairs for seating, specified from the artists product line.
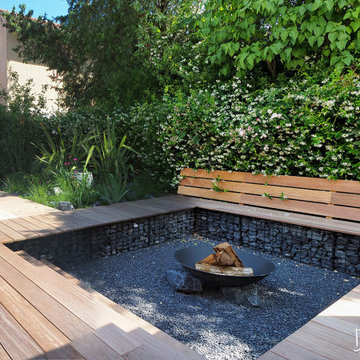
Un projet de 500m2 avec de multiples espaces de vie, réalisé en étroite collaboration avec le pisciniste ATLANTE-PISCINES.
• UN LIEU D'ACCUEIL
Afin d'accueillir confortablement les usagers, un cheminement en pas japonais a été réalisé en Travertin, une pierre naturelle calcaire, afin relier l'espace stationnement à la maison.
Un tout nouveau perron fait son apparition, en agrandissant l'existant et en le redessinant. Il a été également habillé de dalles de Travertin de grands formats. Les contremarches ont été peintes d'une teinte foncée pour se lier à la maison.
• UN COIN CUISINE SUR-MESURE
Un espace pour cuisiner a été réalisé dans le prolongement de la véranda en bois exotique et bois blanc. Il se présente sous la forme d'un "U" pour être très pratique à utiliser et propose de multiples fonctions :
- Un espace plancha
- Un espace Kamado (le barbecue œuf en céramique)
- Un espace confection en inox brossé.
- Un mobilier de rangement
- Une table haute/bar pour
- Un éclairage d'appoint en LED intégré au mobilier
Un arbre intégré à la cuisine vient apporter du végétal et faire l'ombre à l'espace qui vient accueillir une table haute et des tabourets.
Une grande terrasse en IPE vient accueillir un espace salon ainsi qu'une table pouvant accueillir 10 convives.
• UN COIN PISCINE
Le pourtour de la piscine a été traité pour permettre l'accès direct à la piscine, dans le prolongement de la maison.
- Une terrasse en pourtour de la piscine pour installer le mobilier. Le bois utilisé est le CUMARU, un bois exotique idéal en bord d'eau.
- Un salon en contrebas autour d'un brasero (coin feu) pour les soirées d'été entre amis. La banquette vient proposer un dossier en angle. Des marches viennent permettre la descente et l'ensemble à été réalisé en CUMARU.
• UN LIEU DE STATIONNEMENT
L'espace voiture a été volontairement isolé à l'aide de plantations qui viendront créer un écran végétal au fil du temps.
• DES PLANTATIONS LUXURIANTES
Ce jardin naturaliste vient accueillir des rocailles et des plantes qui viendront fleurir au fil des saisons et/ou proposer des feuillages qui viendront se colorer au fil des saisons.
Les fleurs se veulent mellifères pour attirer les insectes et des fruits viendront nourrir les oiseaux. Un jardin à l'aspect sauvage mais contenu dans des massifs dessinés au cordeau.
—————————————————————
LES MATERIAUX
• Le CUMARU et l'IPE : bois des terrasses, banquette et cuisine
• Le TRAVERTIN : pas japonais, contour de piscine, perron
• La roche DAKAR : une roche foncée qui vient contraster avec le calcaire en Travertin, paillages de massifs et rocailles
LES CHIFFRES DU PROJET
• Surface totale du jardin : +/- 500m2
• Budget alloué : +/- 100.000euros (hors piscine)
LES ARTISANS
• Projet complet (hors piscine) : ATDD&CO
• Lot piscine : ATLANTES PISCINE
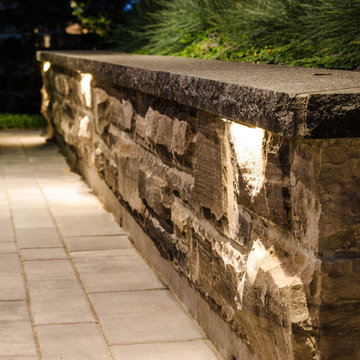
This large property was a blank canvas when Pro-Land was hired to complete the design and build for this backyard retreat. Initially, the clients had just wanted a small outdoor space with a kitchen and a cabana with a fireplace. As the design progressed things changed; a secondary covered structure was added to the kitchen, and the patio was expanded to include a concrete pool. The natural stone fireplace in the cabana is a focal piece in this backyard. The wood and natural stone along with a crackling fire create a comfortable and cozy space to relax on those cooler summer nights. Raised planter boxes frame the path to the pool, separating the spaces while creating a cohesive feel through the use of materials. Truly an entertainers paradise, the yard features a gunnite pool complete with hot tub and tanning deck, a covered outdoor kitchen & bar, custom wood burning fireplace, and modern cabana finished with automatic roller screens, and sliding glass doors.
Photography by: Effie Edits Inc.
Contemporary Garden with a Fire Feature Ideas and Designs
4
