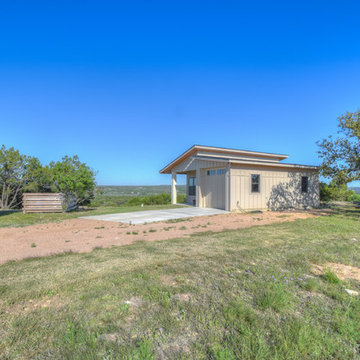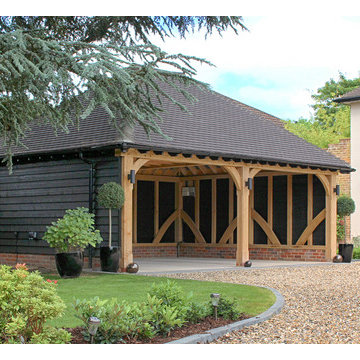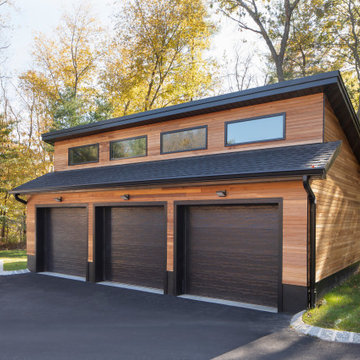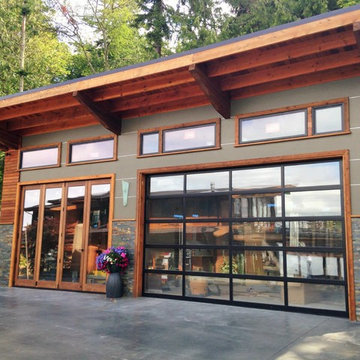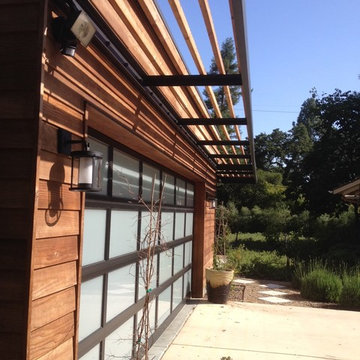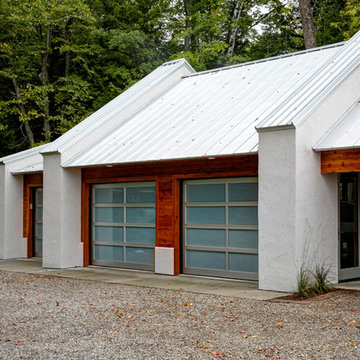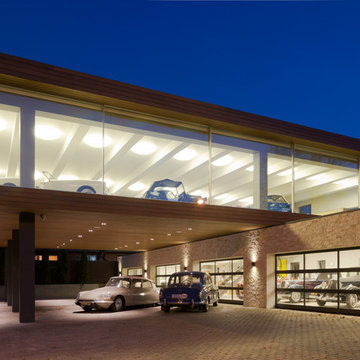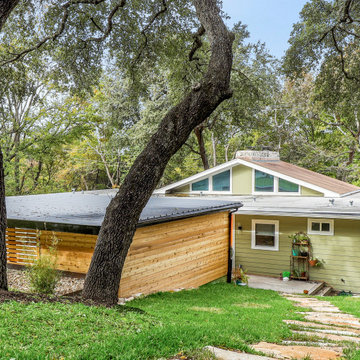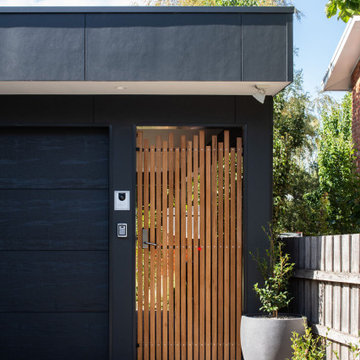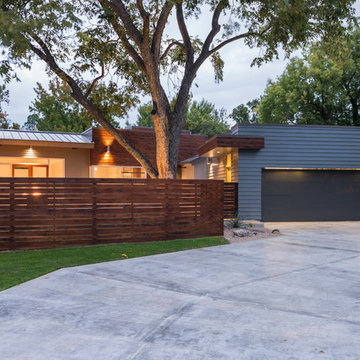Contemporary Detached Garage Ideas and Designs
Refine by:
Budget
Sort by:Popular Today
141 - 160 of 880 photos
Item 1 of 3
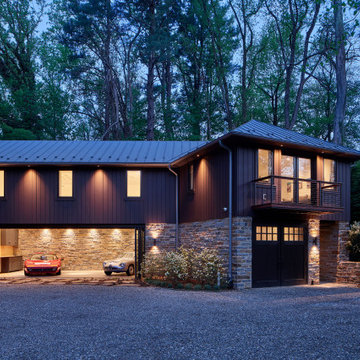
Archer & Buchanan designed a standalone garage in Gladwyne to hold a client’s vintage car collection. The new structure is set into the hillside running adjacent to the driveway of the residence. It acts conceptually as a “gate house” of sorts, enhancing the arrival experience and creating a courtyard feel through its relationship to the existing home. The ground floor of the garage features telescoping glass doors that provide easy entry and exit for the classic roadsters while also allowing them to be showcased and visible from the house. A contemporary loft suite, accessible by a custom-designed contemporary wooden stair, accommodates guests as needed. Overlooking the 2-story car space, the suite includes a sitting area with balcony, kitchenette, and full bath. The exterior design of the garage incorporates a stone base, vertical siding and a zinc standing seam roof to visually connect the structure to the aesthetic of the existing 1950s era home.
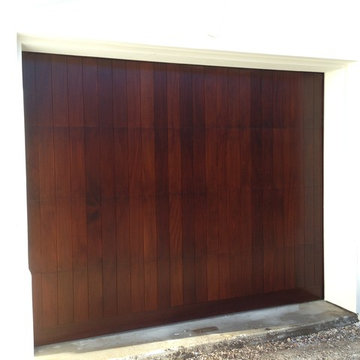
One of 4 garage doors installed on this fine TX home. The doors feature vertical Sapele T&G boards with a "dime gap" joint plus an inlaid bottom rail. The doors are finished using the Sikkens Cetol 1/23 finish in their Dark Oak color. All of the doors were fitted with High Lift Track taking the doors nearly up to the 15' garage ceilings! These finely crafted wood doors added a warm and softening counterpoint to the white stucco walls.
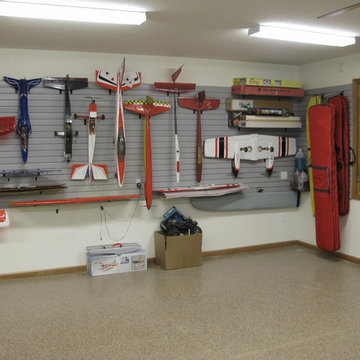
This custom garage makeover was done in a 3000 square foot detached garage that included many items such as slatwall storage, epoxy flooring, and a space to wash the Ferrari. Garage cabinets included tall cabinets and some bases with a custom made countertop.
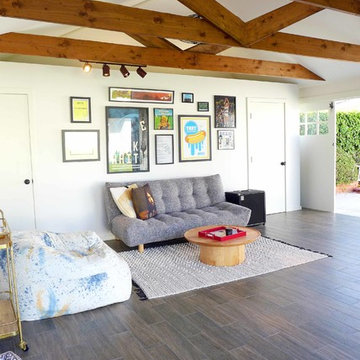
Having the french doors and the carriage style garage doors open at the same time helps bring in the wonderful cross wind and light into the space.
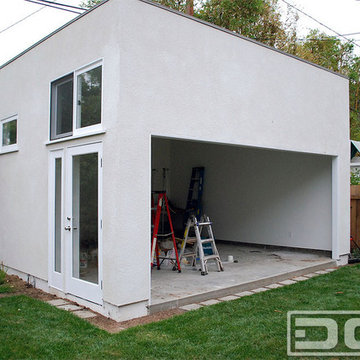
Pictured here is the garage door opening for what became a luxurious home office after Dynamic Garage Door installed a fully functional accordion or bi-folding glass door configuration.
Our specialty is custom designing and crafting not only garage doors but multifunctional door configurations including bi-folding garage doors, accordion doors and real swing out carriage doors.
Consult with our in-house designers for a garage door conversion price quote or design.consultation at (855) 343-3667
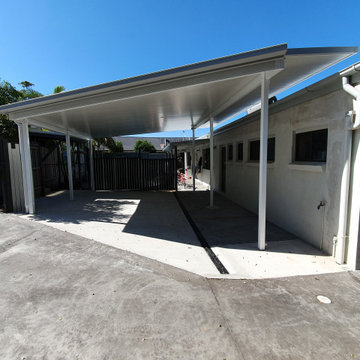
Finished carport photos-
The existing verandah, fencing and retaining walls have been removed.
To give cover the insulated panel roof has been cantilevered over the existing house.
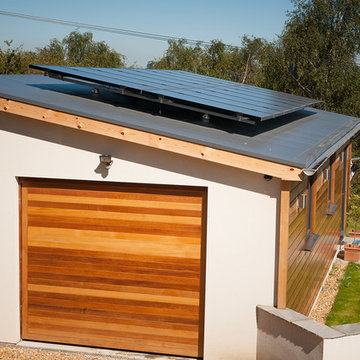
The garage for this property reflects the house - with a mix of self-coloured render and cedar cladding. Likewise the door is cedar with horizontal boarding.
The roof has a large photovoltaic array to generate electricity. Every year approximately 50-60% of the electricity required to heat and light the home is generated this way. The garage is multipurpose and is also used a gym.
CLPM project manager tip - always get independent expert advice before investing in a PV array. You'll need to consider the angle and orientation of your roof and any local shading from neighbouring trees etc before you can calculate the generation amounts and payback etc.
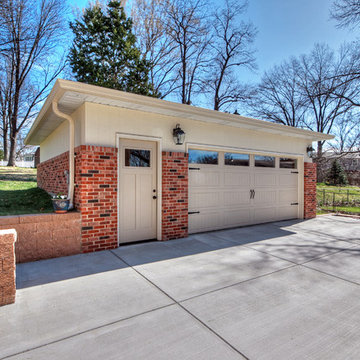
Because the family turned their attached one-car garage into a family room, they need another place for cars. Mosby designed a detached brick 2-car garage with extra workspace. Placed behind the house, it creates a new courtyard for extra car parking.
Photo by Toby Weiss
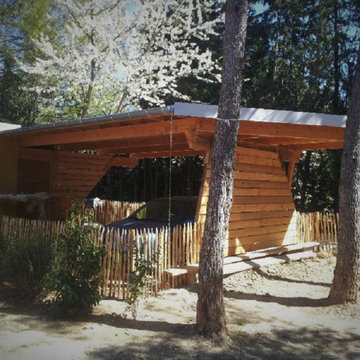
Travaux de finition sur l'enduit chaux.
Le bardage est réalisé en mélèze. La couverture est assurée par une membrane étanche
Crédit photo: Atelier Frédéric Roignant
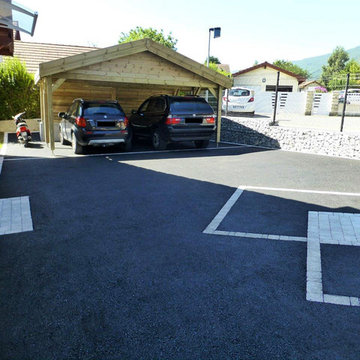
Nous pouvons apprécier le revêtement de la cour réalisé en enrobé et agrémenté de lignages et motifs en pavés vieillis Tépia, finition martelée, teinte Titane.
Nous pouvons également voir en arrière-plan un abri de voitures.
Enfin, la limite de propriété a été matérialisée par la pose de gabions en panneaux rigides, surmontés d’une clôture en panneaux anthracite.
Contemporary Detached Garage Ideas and Designs
8
