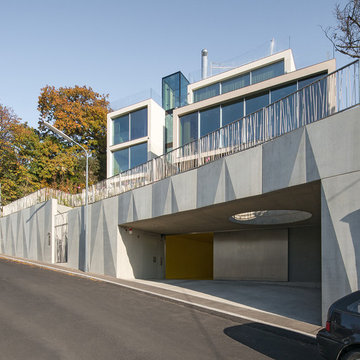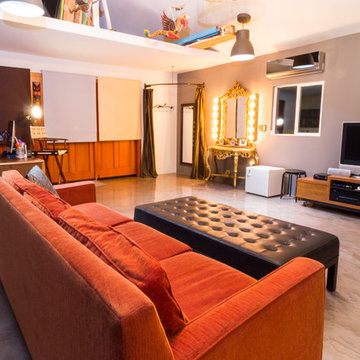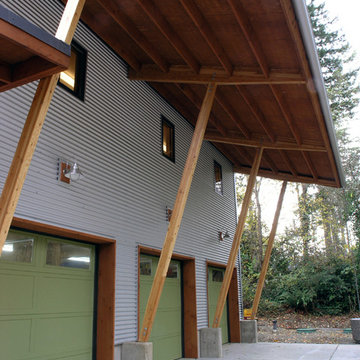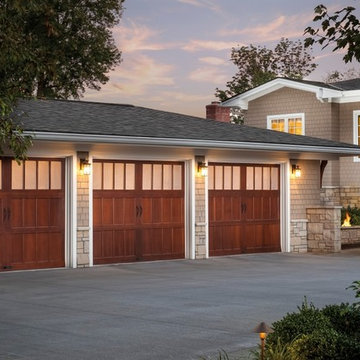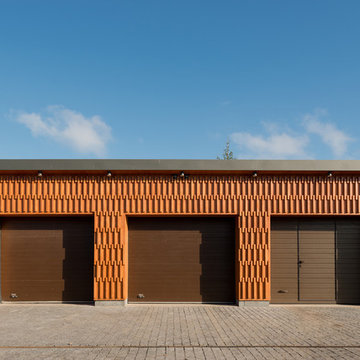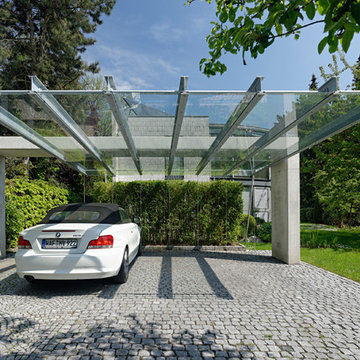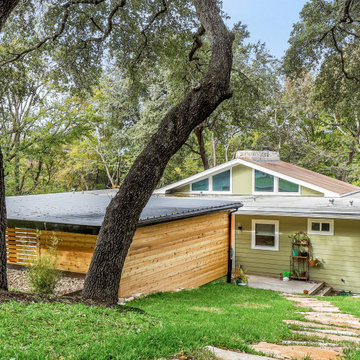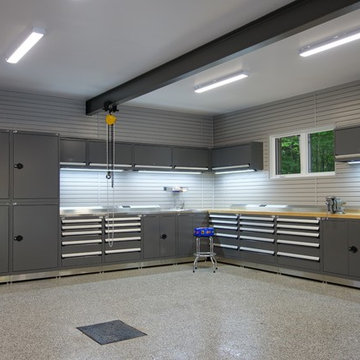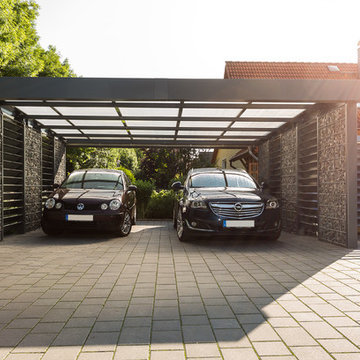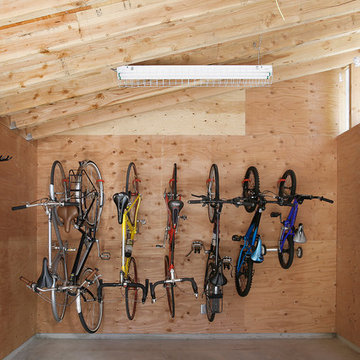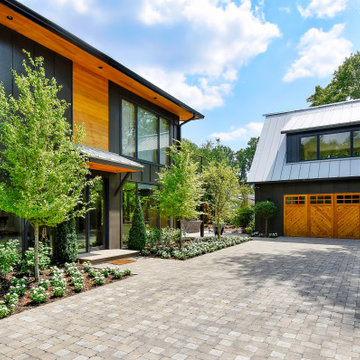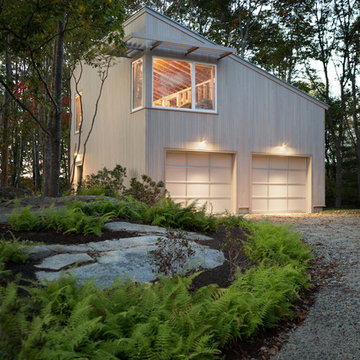Contemporary Detached Garage Ideas and Designs
Refine by:
Budget
Sort by:Popular Today
61 - 80 of 874 photos
Item 1 of 3
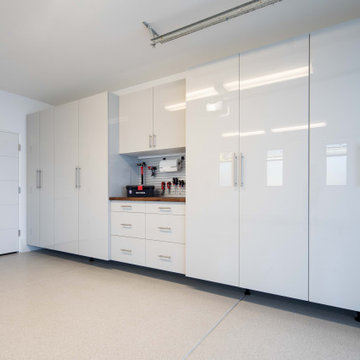
Garage cabinets and epoxy flooring for a new contemporary home. White thermal fused laminate cabinets with Ash Gray Gloss Acrylic fronts. Walnut butcher block counters and Omni-Track wall hanging system. Glacier finish Epoxy flooring in 1/8" chip size.
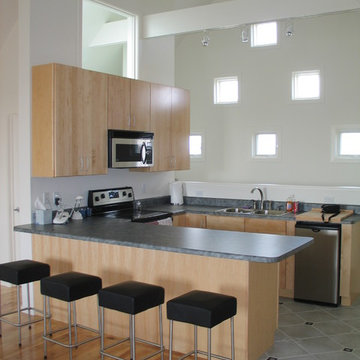
Kitchenette in this game room is fully functional and equipped with a microwave, stove and freezer/fridge. The space offers a good amount of cabinet and storage space. The long counter tops offer a comfortable eat-in area.
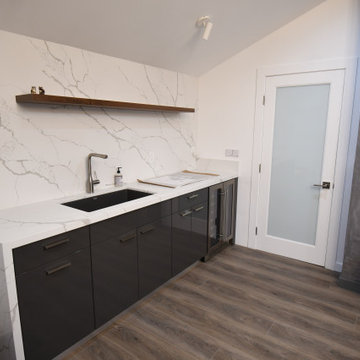
We took this two car garage and converted it into a home office for our customer that features a fireplace and a wet bar with a sink and mini fridge.
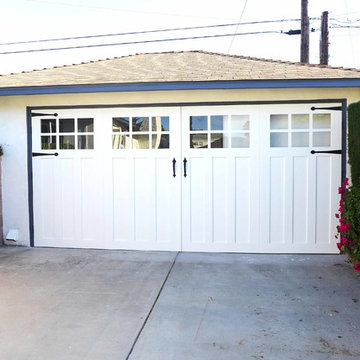
We installed this carriage style garage doors so that in the future if our clients wanted to use it for a garage. It can still function as one.
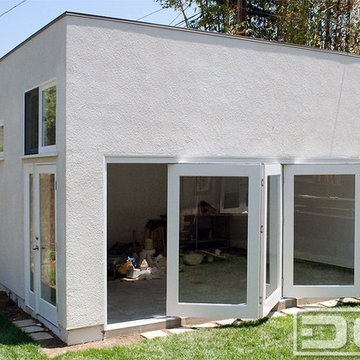
Orange County, CA - Dynamic Garage Doors include multifunctional door configurations not only for regular garages but garages that have been converted to home offices, playrooms, additional bedrooms, multipurpose rooms as well as man caves throughout the Southern California regions.
This custom garage door project consisted of creating a newly renovated garage into a multipurpose room which would double as a home office as well as entertainment space for guests. The original overhead garage door was eliminated to open up the room space and give the interior of this garage a real room feel as opposed to a makeshift room with an obvious garage feel.
Since the converted garage was to be used as an entertainment area as well as an office it became obvious to introduce bi-folding doors or former accordion doors that could be pushed out of the way to expand the indoors to the outdoors and thus expanding the entertainment to the exterior of the structure as well during those summer evening gatherings. The large glass panes allow ample natural light to bathe the interior of the room when being used as an office and can keep the room's climate under controlled when the accordion doors are completely closed. These custom bi-folding doors seal out the weather while allowing the outdoors in with a warm vivid shower of natural light. What a pleasure it must be to have a working office with staggering windows that can double as an entertainment center in the evenings and weekends!
Dynamic Garage Doors aren't just garage doors, they are functional creations that come in unlimited configurations to suit your needs. Whether you're converting your garage to useful, liveable square footage or simply increasing your home's curb appeal with one of our world-class designed garage doors. We've got just the door solution for your garage!
Call us today for project price consultation: (855) 343-DOOR
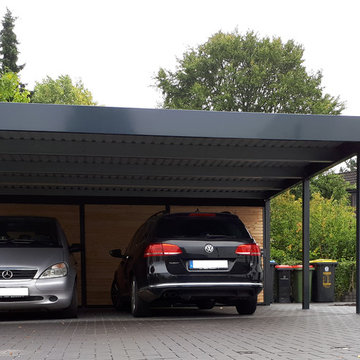
Auch hier wieder ein Stahlcarport, dass auf das kubistische Wohnhaus elegant abgestimmt ist. Der Kunde hat zusätzlich noch einen kleinen Abstellraum bekommen. Um an alle Geräte immer einfach ranzukommen, hatte der Kunde den Wunsch zwei große Schiebeelemente (rechts und links) einzubauen. Diese sind natürlich abschließbar und neben der tollen Gesamtoptik ein Highlight der Konstruktion.
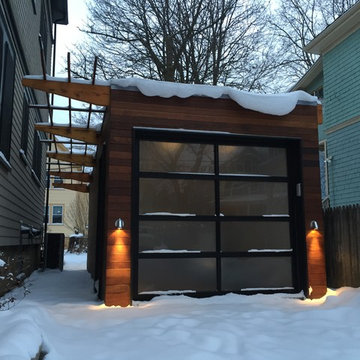
This garage was rebuilt after the old structure collapsed during a harsh new england winter in 2015.
Contemporary Detached Garage Ideas and Designs
4
