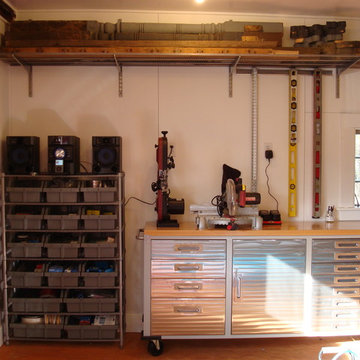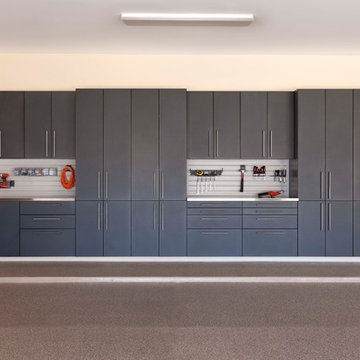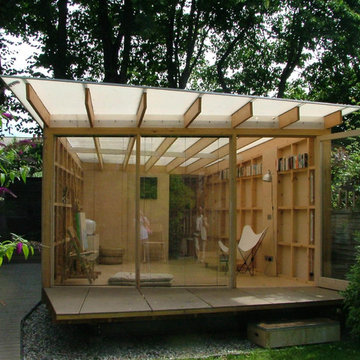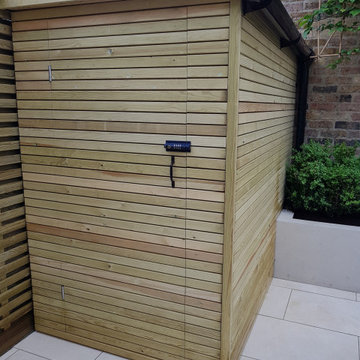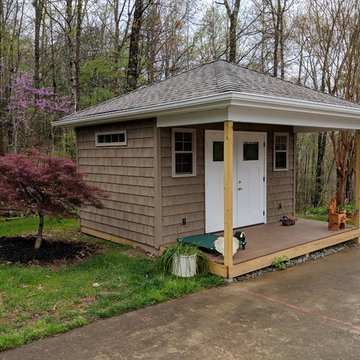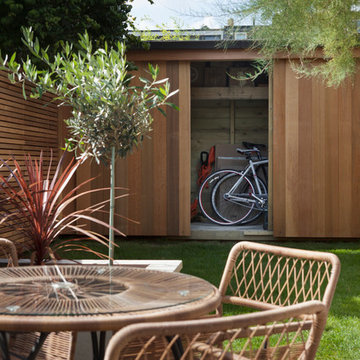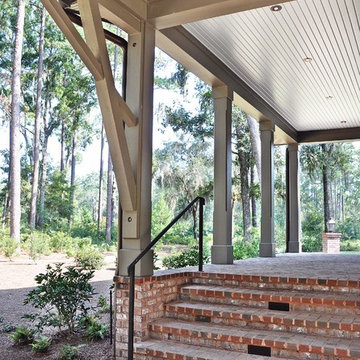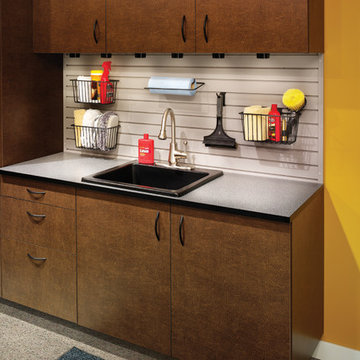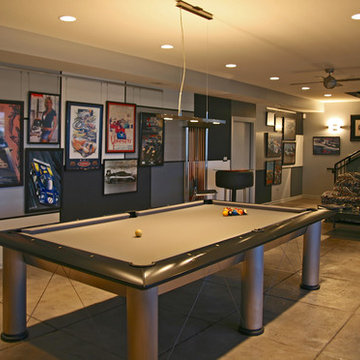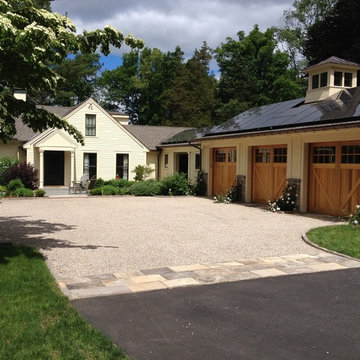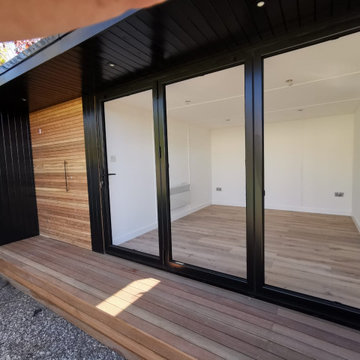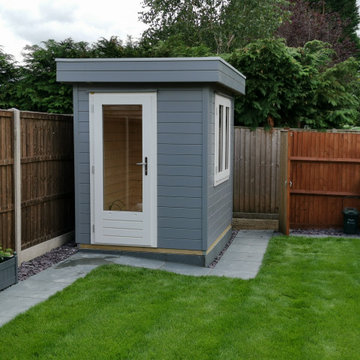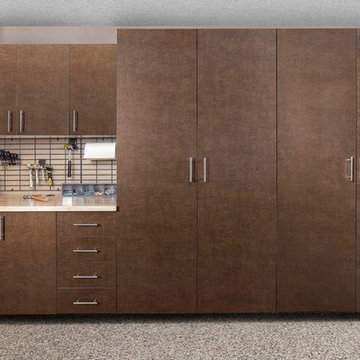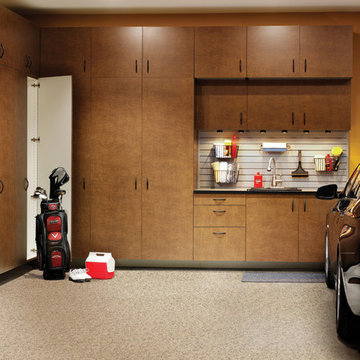Contemporary Brown Garden Shed and Building Ideas and Designs
Refine by:
Budget
Sort by:Popular Today
101 - 120 of 1,138 photos
Item 1 of 3
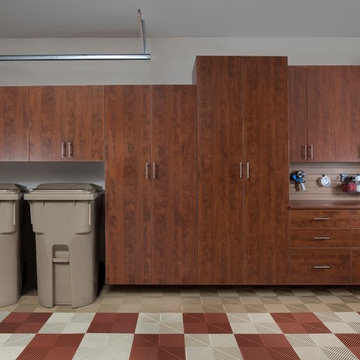
Coco garage cabinets by Arizona Garage Design provide a beautiful transition into the home.
Function and style meet in this Arizona garage with extra deep cabinets and a workbench with slatwall for hanging tools.
(Cabinets, flooring and slatwall by Arizona Garage Design.)
Photography by Michael Woodall
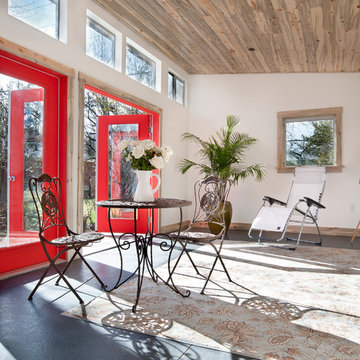
Artist's Studio Interior Finish and Design by Green Home Base Solutions. Locally harvested beatle kill pine ceiling.
©2013 Daniel O'Connor / www.danieloconnorphoto.com
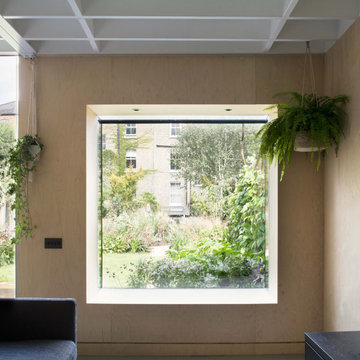
Housed within the building is a multi-functioning space along with kitchen, storage and shower room. The use of timber continues here, with walls clad in a warm, natural, birch-plywood. The mirror at the rear of the kitchen reflects the ever-changing planting outside, providing a sense of space and depth. This, along with a rooflight, and small, planted courtyard, bring additional natural light into the space and make the garden an integral part of the building.
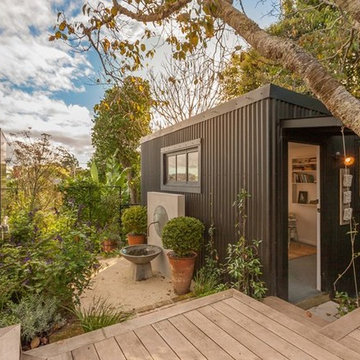
1800s workers cottage completely transformed for the 21st Century. Lovingly and sympathetically redesigned by architectural designer Richard Furze and interior designer Amie Hammond, and renovated by Broswick Builders Ltd this is a home for the lovers of great design.
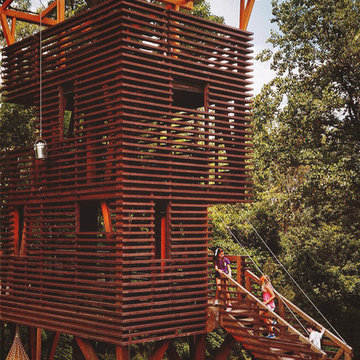
We are passionate about designing and building special projects. Inspired by a Japanese paper lantern, this tree house was built for a client to enjoy with his children. The objective was to provide an exterior space where the client’s children could play, use their imagination and learn about the outdoors. Together with Scott Larkin of Brawer & Hauptman Architects, we were given six weeks to design, permit and bring the structure to life. Features include a mechanical drawbridge and roof hatch, a rope and pulley system for delivery of goods, bug screens, ship ladders, electricity, refrigeration and a poker table. We are in the process of designing a zip line system to provide an adventurous element to their outdoor experience.
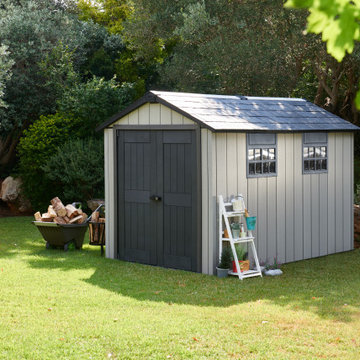
Make better use of your garage and side yard by stowing larger tools and appliances in the Oakland Storage Shed. This useful accessory is built soundly from resin plastic with a texture that mimics the appearance of real wood, giving your outdoor space an equal parts attractive and sturdy addition.
Contemporary Brown Garden Shed and Building Ideas and Designs
6
