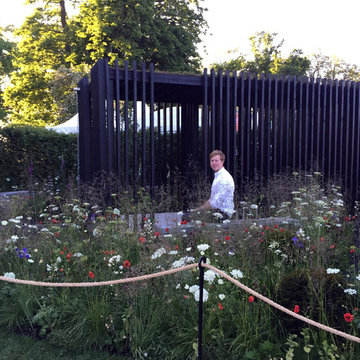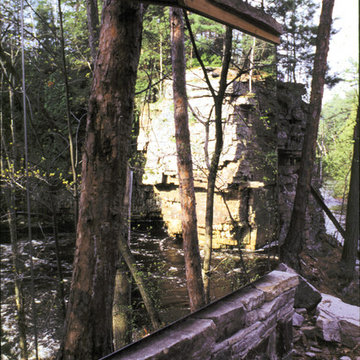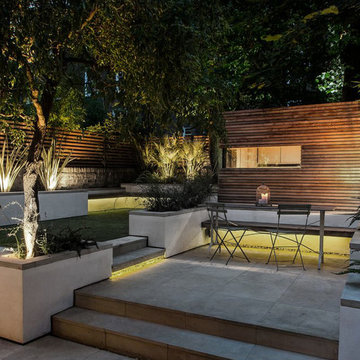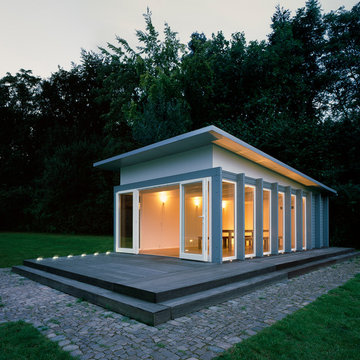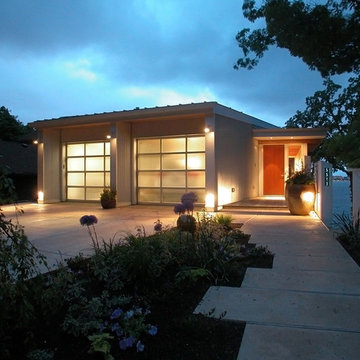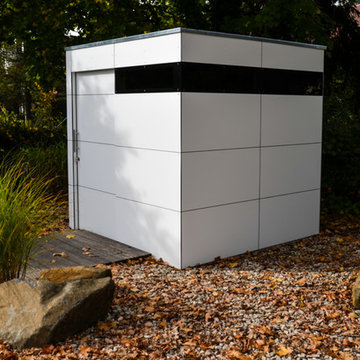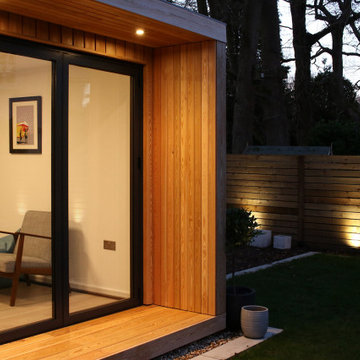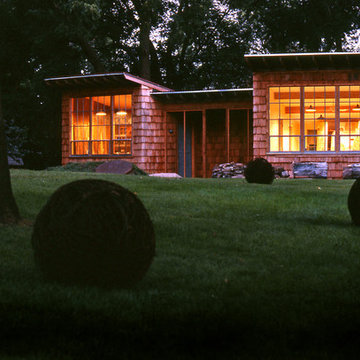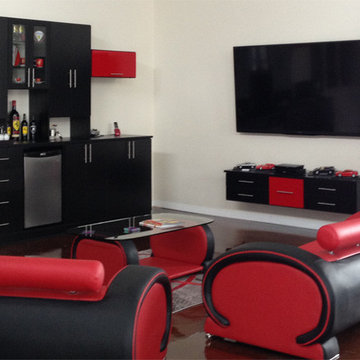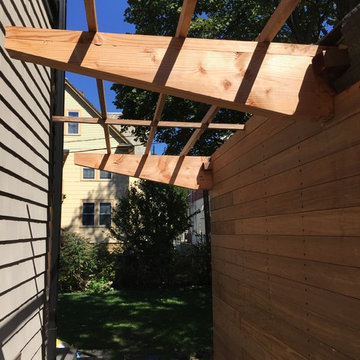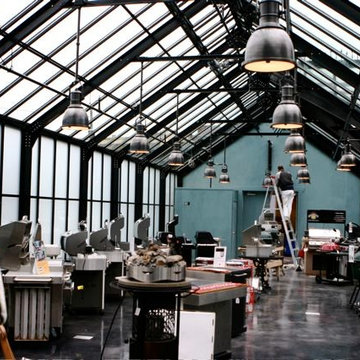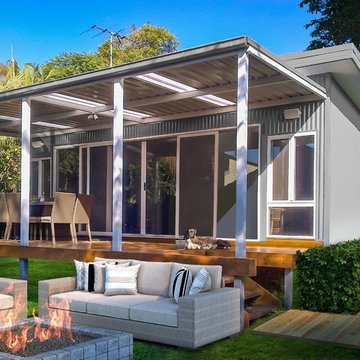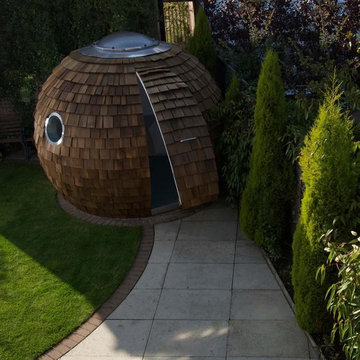Contemporary Black Garden Shed and Building Ideas and Designs
Refine by:
Budget
Sort by:Popular Today
121 - 140 of 832 photos
Item 1 of 3
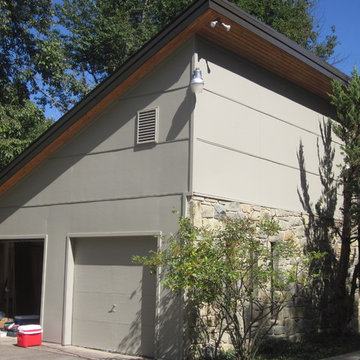
Siding & Trim = James HardiePanel and HardieTrim – Monterrey Taupe
Soffit = Western Red Cedar T&G 1x4 V-Joint STK
Cedar Siding = Western Red Cedar T&G 1x4 V-Joint Aye&Better
Trim Wrapping = First American Smooth Dark Bronze Coil
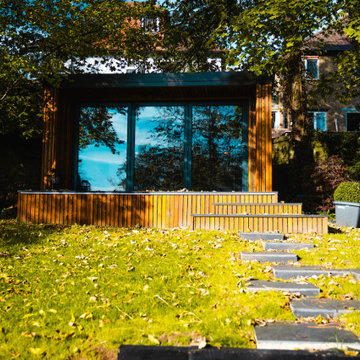
A bespoke garden room for our clients in Coulsdon Surrey.
The room was from our signature range of rooms and based on the Twilight Room goalpost design.
The clients wanted a fully bespoke room to fit snuggling against the boundary of their slopped property overlooking the Garden and family house, the room was to be a multifunctional space for all the family to use. The room needed to work as a break space, with a lounge and TV HIFI.
A home office with desk and sink and fridge and a fitness studio with Yoga mats and Peleton bike.
The room featured 3 leaf bi-fold doors with inbuilt privacy glass, it was clad in Shou Sugi Ban burnt Larch cladding. Internally it featured a built-in sink and storage with a fridge and side Pencil window and was further complimented with a roof lantern with LED strip lighting. The room was heated and cooled with inbuilt air conditioning.
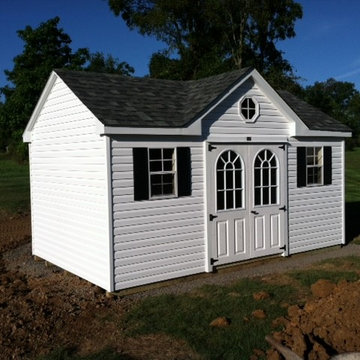
A second view of this elegant dormer style shed with vinyl siding option. You can choose from a standard dormer (shown here), a transom dormer, or a cape cod style dormer for your structure.
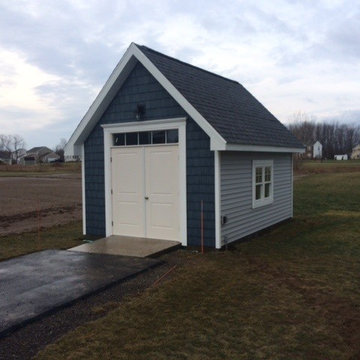
Detached gardening shed addition - side view. This contemporary style was built to match the original integrity of the home exterior using siding and white molding.
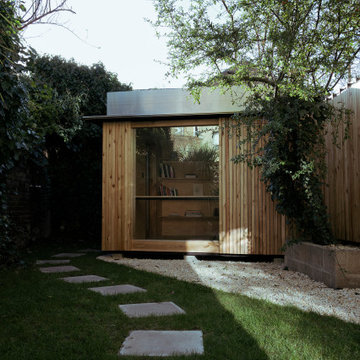
The rear garden of a nineteen century Victorian terraced house in Hackney was expectantly awaiting a fresh start. Previous renovation works and a rear addition to the main house had left the garden in a state of disrepair. This was home to an artist looking to expand their studio space outdoors and explore the garden as a living backdrop for work-in-progress artwork.
The pavilion is flexible in its use as a studio, workshop and informal exhibition space within the garden setting. It sits in the corner to the west of the rear garden gate defining a winding path that delays the moment of arrival at the house. Our approach was to engage with the tradition of timber garden buildings and explore the connections between the various elements that compose the garden to create a new harmonious whole - landscape, vegetation, fences.
A generous northeast facing picture window allows for a soft and uniform light to bathe the pavilion’s interior space. It frames the landscape it sits within as well as the repetition of the brick terrace and its butterfly roofs. The vertical Siberian larch panels articulate the different components at play by cladding the pavilion, offering a backdrop to the pyracantha tree and providing a new face to the existing party fence. This continuous gesture accommodates the pavilion openings and a new planter, setting a datum on which the roof sits. The latter is expressed through an aluminium fascia and a fine protrusion that harmonizes the sense of height throughout.
The elemental character of the garden is emphasized by the minimal palette of materials which are applied respectfully to their natural appearance. As it ages the pavilion is absorbed back into the density of the growing garden.
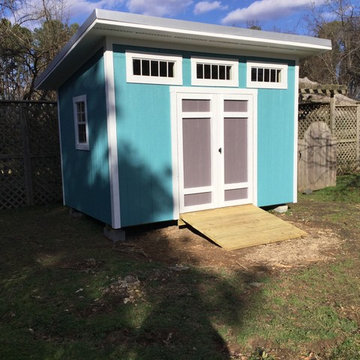
The Contemporary Shed style has been around for a long time and can be seen all throughout North Carolina. But we’ve given the Contemporary Shed a modern look that will get noticed by your neighbors.
The primary feature of the Contemporary Shed is the single slant roof. The roof has a gentle 2/12 pitch and comes with 29 gauge metal roofing in the color of your choice.
The tall wall includes a set of sturdy double doors as well as transom windows to bring in light and beautify the shed. Additionally, we give it 1 ft overhangs on 3 sides and extend the front up to 2.5’ for a great look!
Like our other sheds, the contemporary shed comes with treated floor framing, ¾” Plywood floor boards and 2x4 wall construction.
The Contemporary shed comes with 5' double door opening, leveling concrete blocks, LP Smartsiding, Nichia Fiber Cement, James Hardie Plank siding or vinyl siding.
Also, this shed can be modified to fit different styles and looks but with the same general shape.
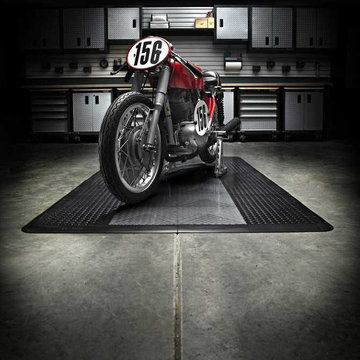
This garage features the RaceDeck Garage Flooring used as a motorcycle parking pad for this vintage Cafe Racer http://www.racedeck.com #garagefloors #racedeck
Contemporary Black Garden Shed and Building Ideas and Designs
7
