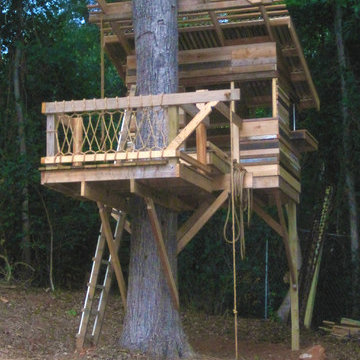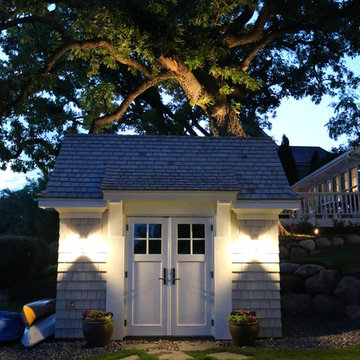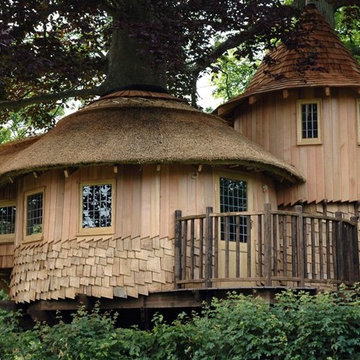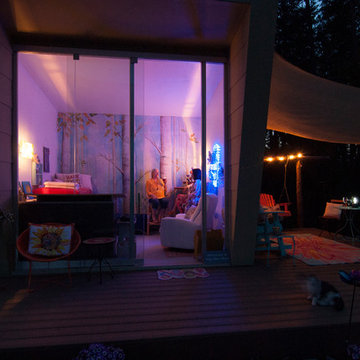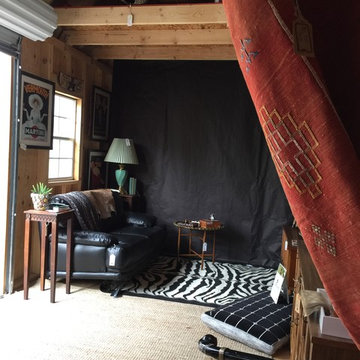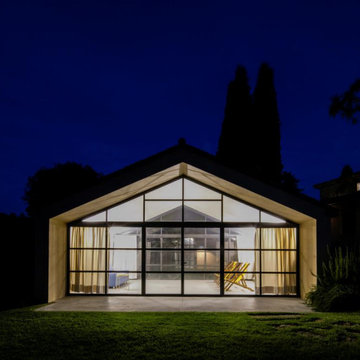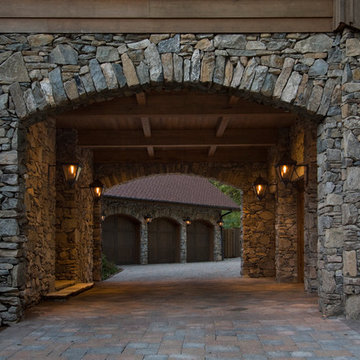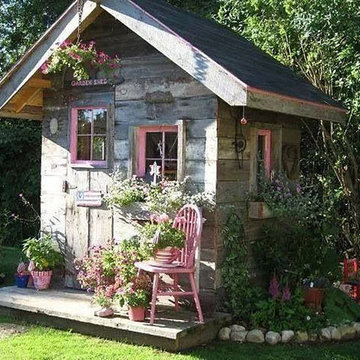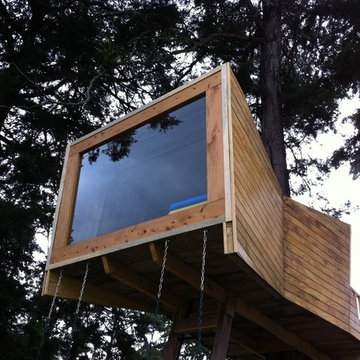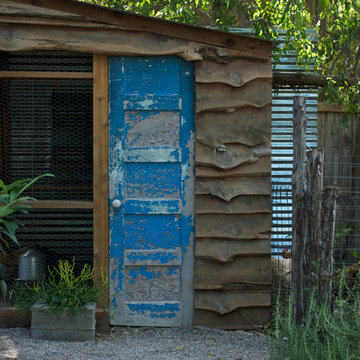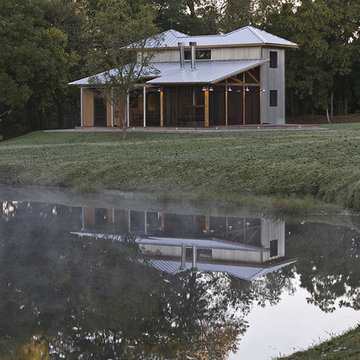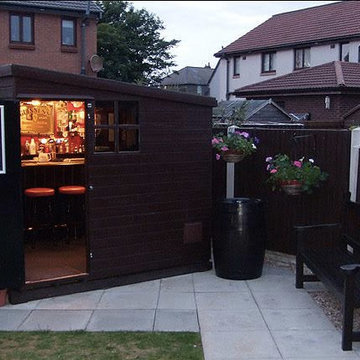Eclectic Black Garden Shed and Building Ideas and Designs
Refine by:
Budget
Sort by:Popular Today
1 - 20 of 107 photos
Item 1 of 3
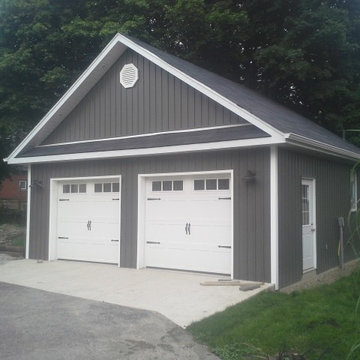
Carriage house style 25x25 Garage/Shop, fully insulated with plumbing and electrical (it even has a urinal)
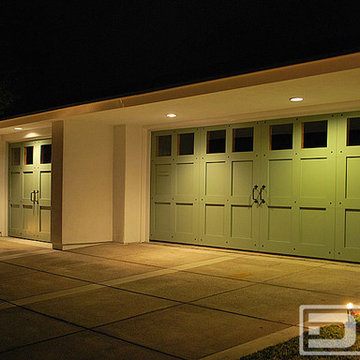
Dynamic Garage Door has revolutionized, designed & crafted custom wood garage doors in Orange County for many years now. Through our experience we've worked together with highly recognized custom home builders in the Los Angeles and Orange County areas. Custom home builders in California who erect some of the most prominent living quarters for the rich and famous alike. The state of California - no doubt - offers some of the most expensive pieces of real estate including Beverly Hills and areas surrounding urban Los Angeles. As a custom garage door design and manufacturing firm, we have created highly-acclaimed architectural garage door designs that are eco-friendly yet quite appealing! Los Angeles and Orange County architects, designers and contractors have slowly changed their design trends to, random slatted plank designs, natural tone coloration and, of course, eco-friendly, sustainable, renewable garage door construction materials. Although Orange County and Los Angeles have typically called for traditional designed architecture, the fact is that in present day the design trend is changing and becoming far more diverse challenging even the most seasoned garage door industry companies and separating the extraordinary design and manufacturing garage door companies from the ordinary! With the growing demand in unique architectural design and highly discerning homeowners, architects and custom home builders, Dynamic Garage Door has proven to provoke architectural envy among the rest.
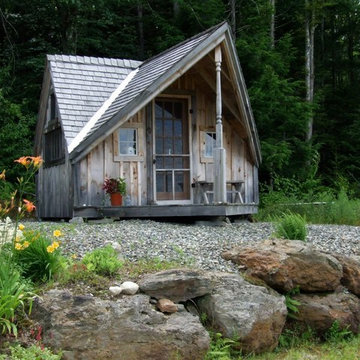
12 x 14 cabin with built in daybed and desk. Could be used for a studio but I will use it as a sleeping cottage.
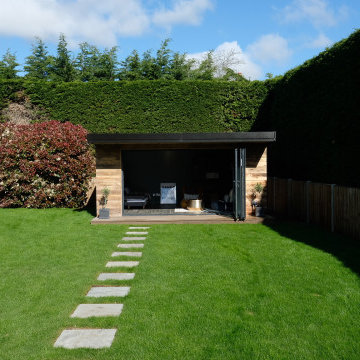
The reclaimed wood cladding really works well against the natural background and changes colour through the seasons and different lights of the day.
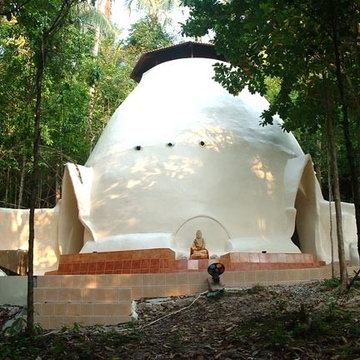
Scott Howard was the senior designer and builder on this project. This is the largest structure completed under Scott's leadership to date. This structure was completed during an 8-week workshop with over 20 participants. This catenary dome is over 23 ft x 23ft and one of the largest of its kind in the world. A crew of local Thai builders finished the dome with cement plaster and tile. The interior offers a rare acoustical experience because of its ability to focus echoes in the center of the space. The dome stands in tact at the Pyramid Yoga Center on Koh Phangan, Thailand.
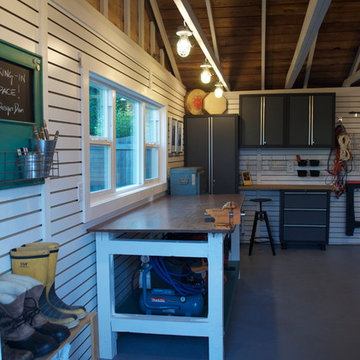
This space was transformed from being a dark storage dumping ground, to a multi-use, super organized + functional dream space.
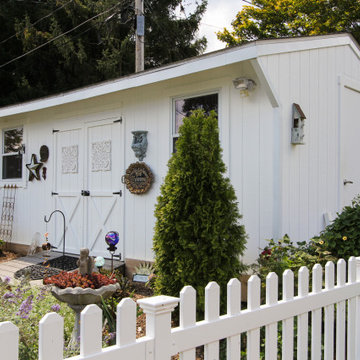
Our client was in search of a space where she could relax, read, and meditate. She chose a non-tradtional approach and decided to transform her existing backyard shed into a space that she could call her own. With her artistic flare in mind, we built a living area complete with vaulted ceilings, shelving, painted floors, faux fireplace mantle, and lighting. Her eclectic decor is cozy, calming and very much feminine- which is exactly was she had in mind.
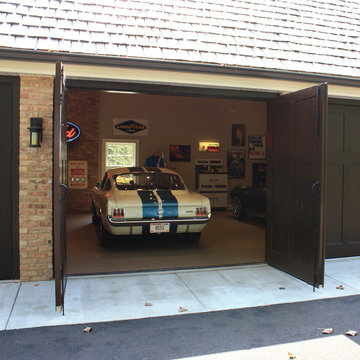
After acquiring several muscle cars, a vintage Harley and
automobile memorabilia, this homeowner needed a place to
“garage” his collection. DESIGN GROUP THREE designed this
display garage complete with a loft-like retreat for the owner.
The garage features custom wood carriage doors, period
lighting and custom ironwork. The project also included a
new screened porch, deck and patio area.
Eclectic Black Garden Shed and Building Ideas and Designs
1
