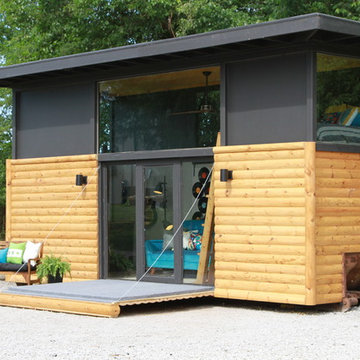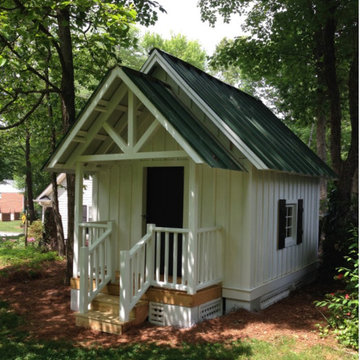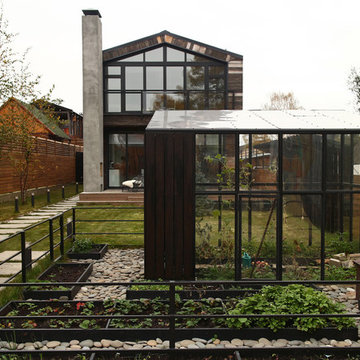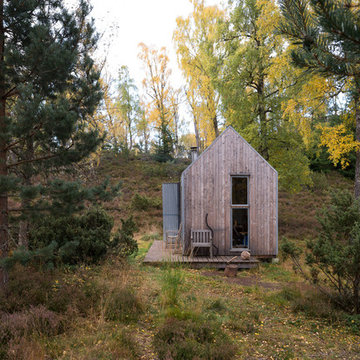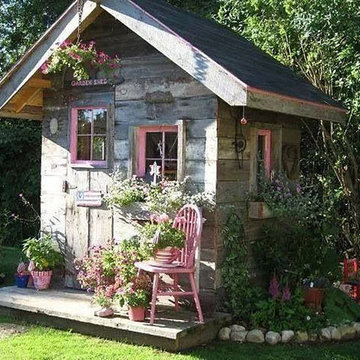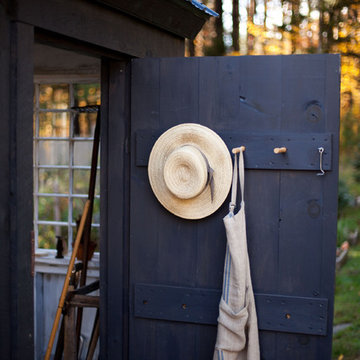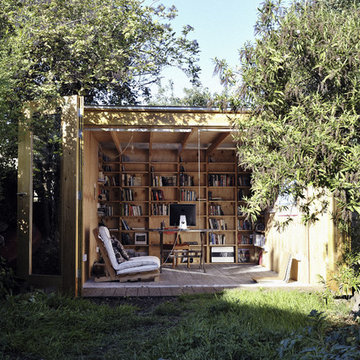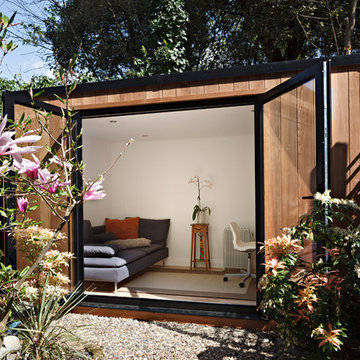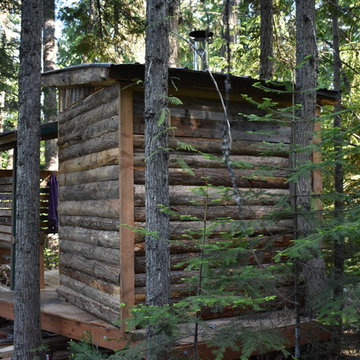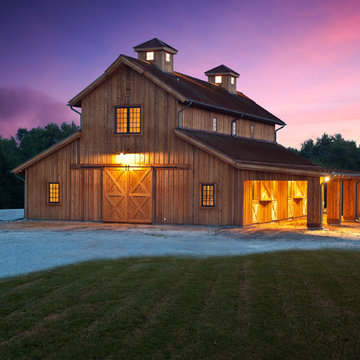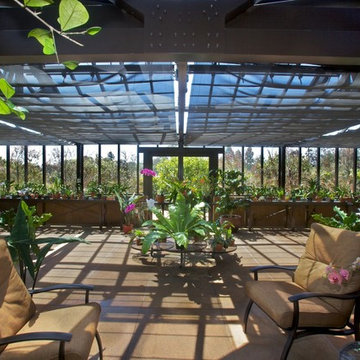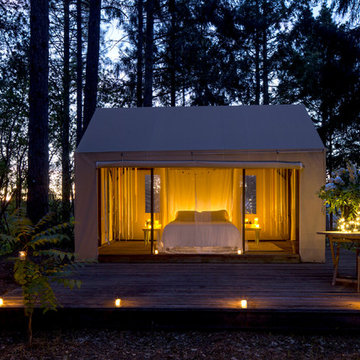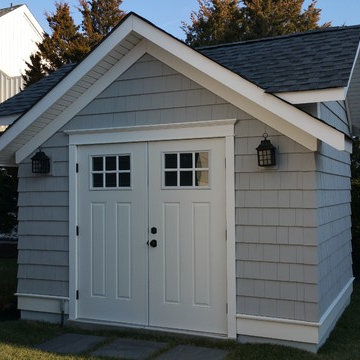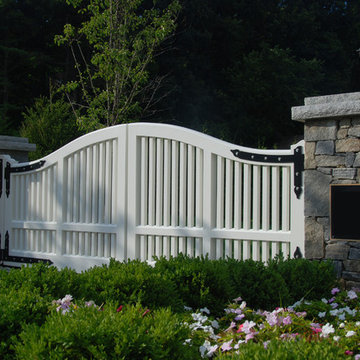Black Garden Shed and Building Ideas and Designs
Refine by:
Budget
Sort by:Popular Today
1 - 20 of 4,245 photos
Item 1 of 2
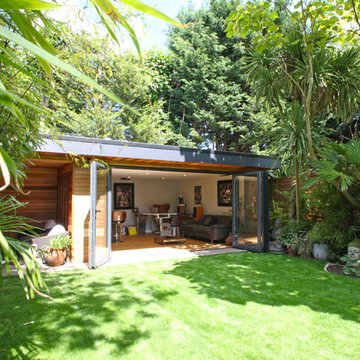
Bespoke hand built timber frame garden room = 7. 5 mtrs x 4.5 mtrs garden room with open area and hidden storage.
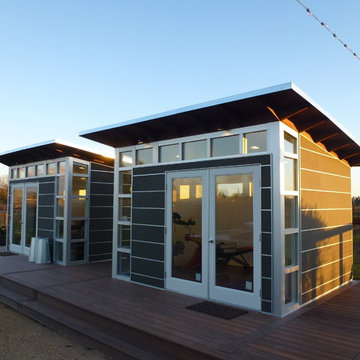
Home office, workout studio - how would you use your Studio Shed(s)?
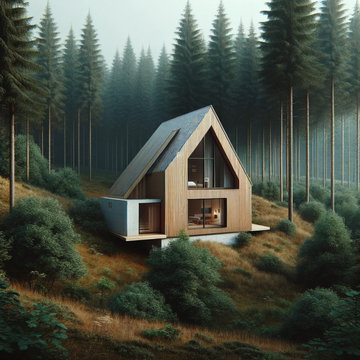
Celebrating the Harmony of Modern Design and Nature: This collection of images showcases a series of small, modern farmhouse-style cabins, each uniquely designed and nestled on the edge of serene natural landscapes. The cabins feature an array of architectural elements including asymmetrical designs and large windows that allow ample natural light and scenic views. Whether it's set against a backdrop of a dense woodland, an oak-filled forest, or with smoke gently wafting from a chimney, each image exemplifies a perfect blend of minimalist aesthetics and the tranquil beauty of nature. Ideal for those seeking inspiration for a contemporary and eco-friendly retreat, these cabins offer a glimpse into the possibilities of modern architecture harmoniously coexisting with the environment.
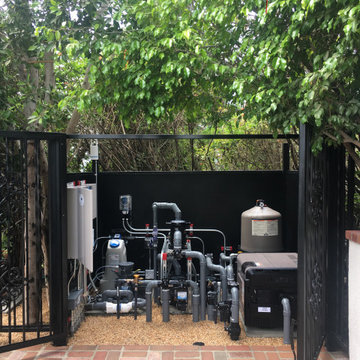
Elevate Your Pool Experience with Babcock Custom Pools’ Portfolio Pool Equipment
Introduction
When it comes to creating the ultimate backyard oasis, Babcock Custom Pools is the name to trust. With an unwavering commitment to excellence, Babcock Custom Pools brings together cutting-edge technology, superior craftsmanship, and stunning design to transform your dream pool into a reality. In this article, we will explore the remarkable portfolio pool equipment offered by Babcock Custom Pools, highlighting their expertise in delivering straight lines with plumbing precision and a flawless compilation of pool plumbing, all aimed at ensuring your pool not only functions seamlessly but also looks perfect.
Excellence at Every Step
At Babcock Custom Pools, excellence is the cornerstone of their work. From the initial design consultation to the final installation, their team of skilled professionals leaves no stone unturned in delivering exceptional results. Every pool project undertaken by Babcock Custom Pools is treated as a work of art, crafted with attention to detail and a commitment to surpassing customer expectations.
Straight Lines with Plumbing Precision
One distinguishing feature of Babcock Custom Pools’ portfolio pool equipment is their unwavering dedication to achieving straight lines with plumbing precision. Proper plumbing is vital for a well-functioning pool, and Babcock Custom Pools understands this importance. They employ experienced technicians who meticulously plan and execute every plumbing aspect, ensuring that your pool’s plumbing system is not only efficient but also aesthetically pleasing.
Babcock Custom Pools takes pride in their ability to seamlessly integrate the plumbing elements into the pool’s design, creating a visually appealing and functional masterpiece. By utilizing the latest technology and employing industry best practices, they guarantee that your pool’s plumbing will not only withstand the test of time but also provide optimal performance.
A Flawless Compilation of Pool Plumbing
The compilation of pool plumbing is an intricate process that requires expertise and finesse. Babcock Custom Pools excels in this area, showcasing their mastery by delivering flawless pool plumbing systems. From the pump and filter setup to the water circulation and drainage, every component is skillfully installed and interconnected, creating a cohesive and efficient plumbing network.
By employing advanced techniques and using high-quality materials, Babcock Custom Pools ensures that your pool’s plumbing operates smoothly, minimizing the risk of leaks, blockages, or other issues that can disrupt your pool experience. Their team’s attention to detail and commitment to perfection guarantees that your pool’s plumbing will be a seamless part of the overall design, enhancing the beauty and functionality of your pool.
Conclusion
When it comes to creating a remarkable pool experience, Babcock Custom Pools stands head and shoulders above the competition. Their portfolio pool equipment exemplifies excellence, with a particular focus on achieving straight lines with plumbing precision and delivering a flawless compilation of pool plumbing. By entrusting Babcock Custom Pools with your pool project, you can rest assured that your pool will not only be a stunning visual centerpiece but also a meticulously engineered and reliable oasis for years to come. Contact Babcock Custom Pools today and let their expertise transform your dream pool into a reality.
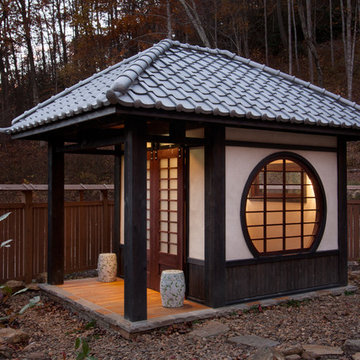
One of my favorite objects I've ever created. Just stunning. The Japanese inspired fence work by the firm as well.
Photos by Jay Weiland
Black Garden Shed and Building Ideas and Designs
1
