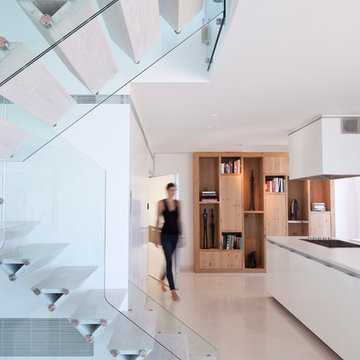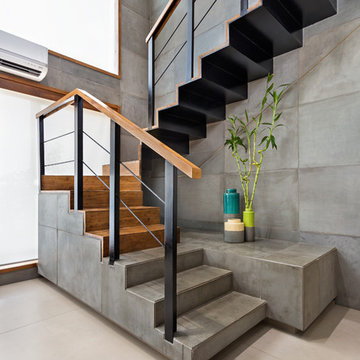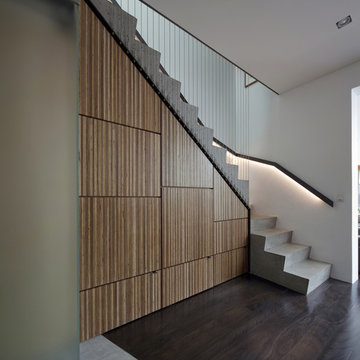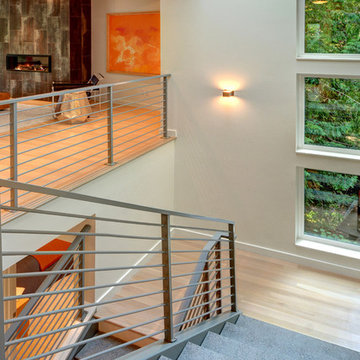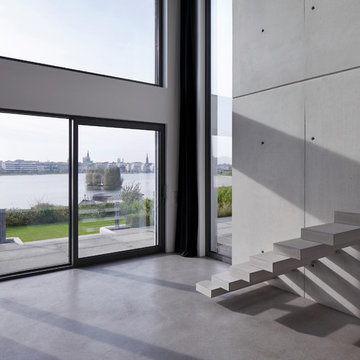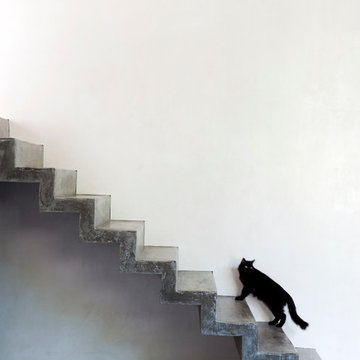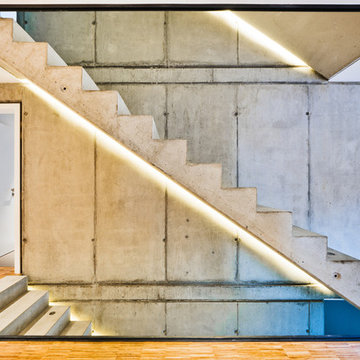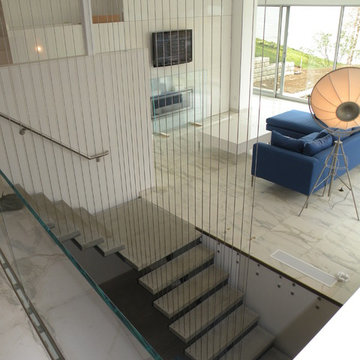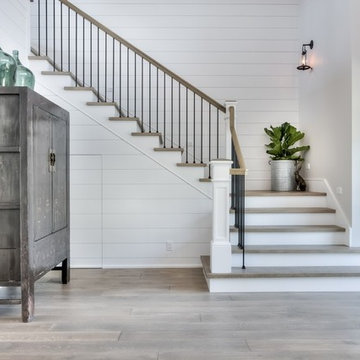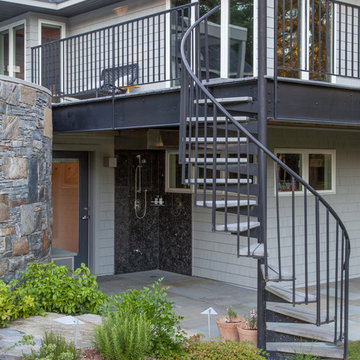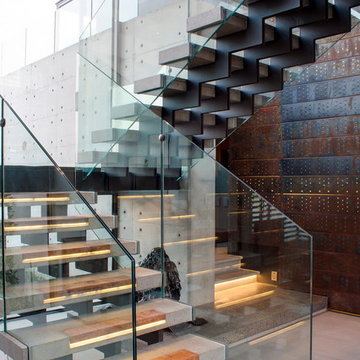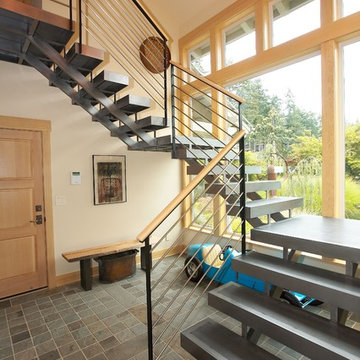Concrete Staircase Ideas and Designs
Refine by:
Budget
Sort by:Popular Today
21 - 40 of 2,137 photos
Item 1 of 2
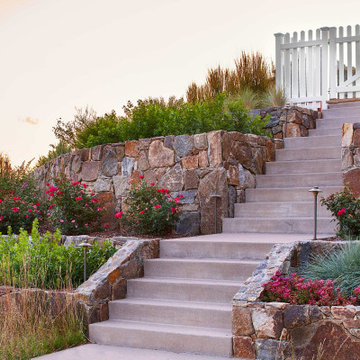
The staircase lined with granite retaining walls are filled with perennials and shrubs that are deer proof and drought-tolerant.
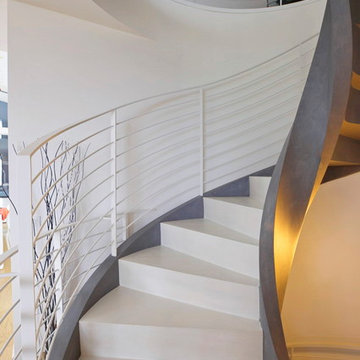
Fornitura e progettazione: Sistemawood www.sisthemawood.com
Fotografo: Matteo Rinaldi
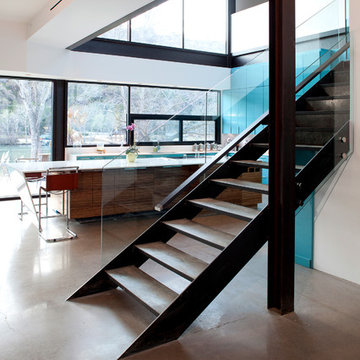
A steel staircase with concrete treads and glass guardrail. The kitchen and a view to the lake beyond.
Photo by Brian Mihealsick.
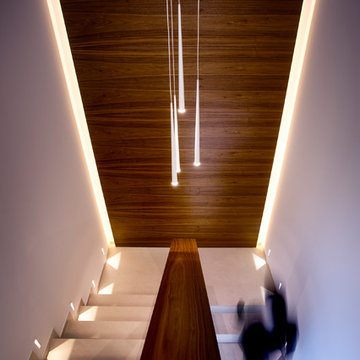
Attraktiver Hingucker im Haus ist die Treppe.
Bild: Ulrich Beuttenmüller für Gira

Fork River Residence by architects Rich Pavcek and Charles Cunniffe. Thermally broken steel windows and steel-and-glass pivot door by Dynamic Architectural. Photography by David O. Marlow.
Concrete Staircase Ideas and Designs
2
