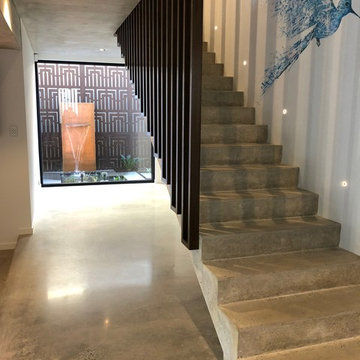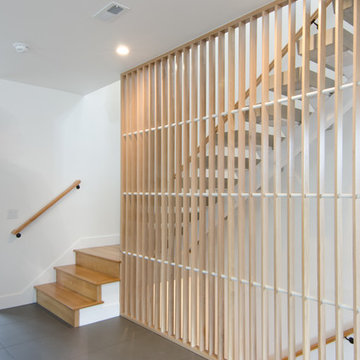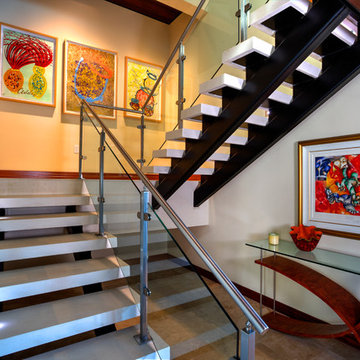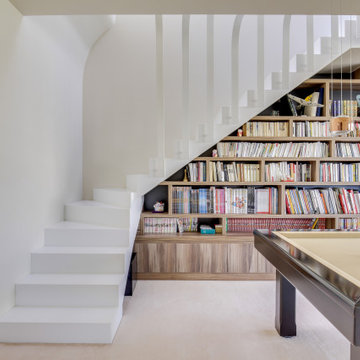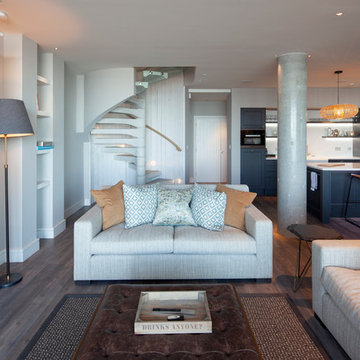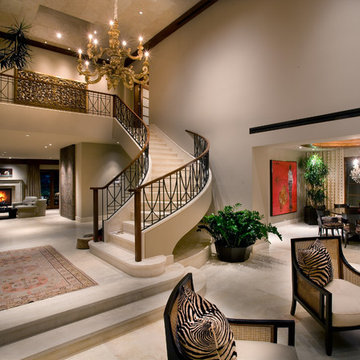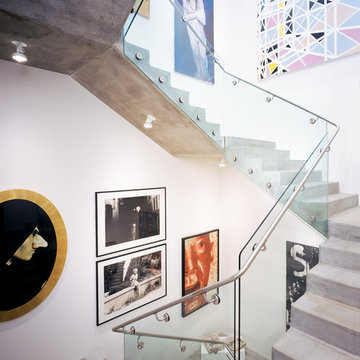Luxury Concrete Staircase Ideas and Designs
Refine by:
Budget
Sort by:Popular Today
1 - 20 of 193 photos
Item 1 of 3
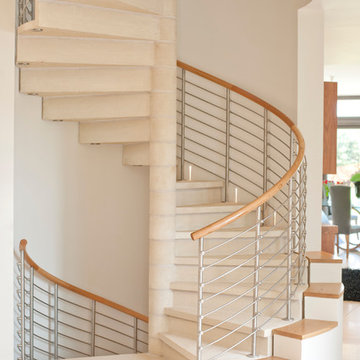
2 storey spiral staircase featuring 16 linear metres of spiral handrails with metal balustrading
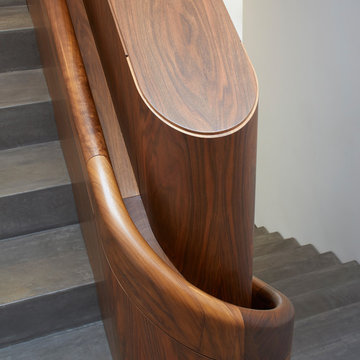
Stair handrail in European Walnut
Architect: Jamie Fobert Architects
Photo credit: Hufton and Crow Photography
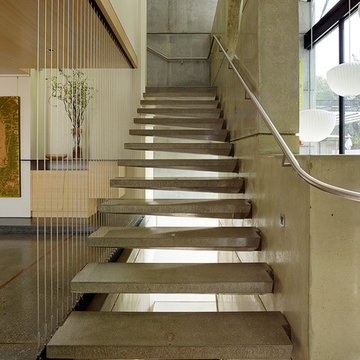
Fu-Tung Cheng, CHENG Design
• View of Interior staircase of Concrete and Wood house, House 7
House 7, named the "Concrete Village Home", is Cheng Design's seventh custom home project. With inspiration of a "small village" home, this project brings in dwellings of different size and shape that support and intertwine with one another. Featuring a sculpted, concrete geological wall, pleated butterfly roof, and rainwater installations, House 7 exemplifies an interconnectedness and energetic relationship between home and the natural elements.
Photography: Matthew Millman
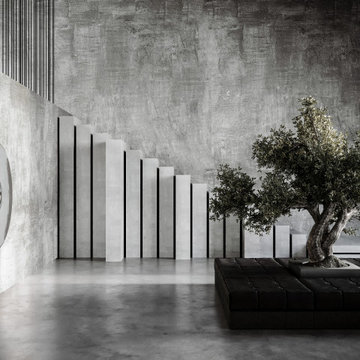
The presence of an old olive tree emphasizes the sacredness of nature. The seat around the tree has got the symbolic energy of a mystical space for meditation and contemplation, energy made even stronger by the "not-mirror mirror" deforming the context.

1313- 12 Cliff Road, Highland Park, IL, This new construction lakefront home exemplifies modern luxury living at its finest. Built on the site of the original 1893 Ft. Sheridan Pumping Station, this 4 bedroom, 6 full & 1 half bath home is a dream for any entertainer. Picturesque views of Lake Michigan from every level plus several outdoor spaces where you can enjoy this magnificent setting. The 1st level features an Abruzzo custom chef’s kitchen opening to a double height great room.
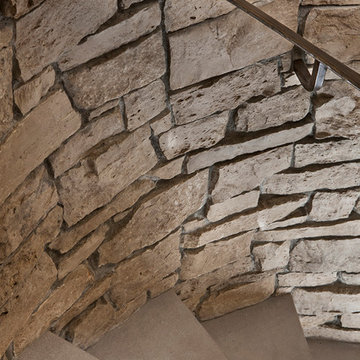
In 2014, we were approached by a couple to achieve a dream space within their existing home. They wanted to expand their existing bar, wine, and cigar storage into a new one-of-a-kind room. Proud of their Italian heritage, they also wanted to bring an “old-world” feel into this project to be reminded of the unique character they experienced in Italian cellars. The dramatic tone of the space revolves around the signature piece of the project; a custom milled stone spiral stair that provides access from the first floor to the entry of the room. This stair tower features stone walls, custom iron handrails and spindles, and dry-laid milled stone treads and riser blocks. Once down the staircase, the entry to the cellar is through a French door assembly. The interior of the room is clad with stone veneer on the walls and a brick barrel vault ceiling. The natural stone and brick color bring in the cellar feel the client was looking for, while the rustic alder beams, flooring, and cabinetry help provide warmth. The entry door sequence is repeated along both walls in the room to provide rhythm in each ceiling barrel vault. These French doors also act as wine and cigar storage. To allow for ample cigar storage, a fully custom walk-in humidor was designed opposite the entry doors. The room is controlled by a fully concealed, state-of-the-art HVAC smoke eater system that allows for cigar enjoyment without any odor.
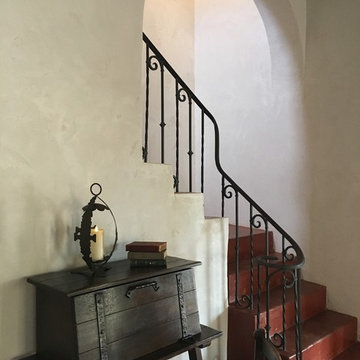
The original wrought iron handrail was uncovered in situ under a layer of wood framing and plaster, and original arches were restored to their original locations and proportions, after having been removed in the 1960s. Saltillo tiles, added over the treads and risers of the stair during the 1990s were removed, exposing the original red stained concrete floor, which was still in near pristine condition.
Design Architect: Gene Kniaz, Spiral Architect; General Contractor: Eric Linthicum, Linthicum Custom Builders
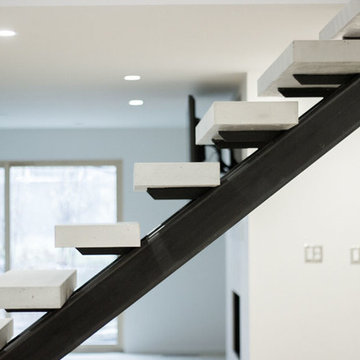
Organicrete® concrete floating stairway ascending to the upper floor with Ironclad® metal railing.
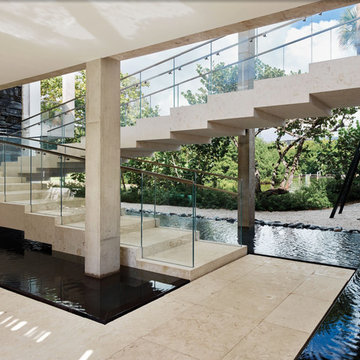
Joe Fletcher and Claudia Uribe photography. The 2 floating staircases, connecting the ground floor to the second floor, were designed to look like stacked legos. In order to achieve this from a builder’s standpoint was very challenging. There were 20 + stairs to build on each staircase, with four sided natural stone finish. These required a whole lot of mitered corners and therefore, laser focused attention to detail. The handrails on these staircases are low iron glass built directly into the stone for a seamless look. The strategy behind the build of these staircases was foundationally very important. We needed to ensure stability and durability and so the internal structural plan and execution was just as important as the seamlessness of the finishes.
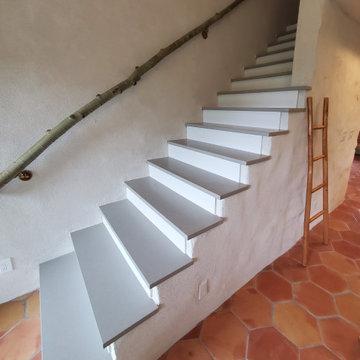
Impact, beauty, and function all rolled into a simple stairway that becomes art and a stunning focal point in the room. Natural elements are used to give this stairway a unique look.
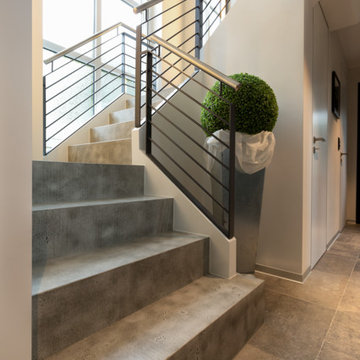
Eingangsbereiche verdienen eine besondere Aufmerksamkeit, denn sie sind die Visitenkarte eines Hauses. Wir Menschen fühlen instinktiv, ob wir bleiben oder wieder gehen wollen. Die alte Treppenanlage ist komplett überarbeitet worden mit Betonstufen, Geländer und Beleuchtung. Fast raumhohe Zimmertüren ohne sichtbar vorstehende Zarge wirken so zurückhaltend, als wären sie Teil der Wand. Der großformatige Fliesenboden mit seinen zahlreichen Schattierungen verläuft durch die ganze Ebene.
Luxury Concrete Staircase Ideas and Designs
1


