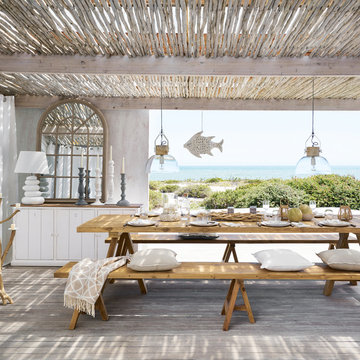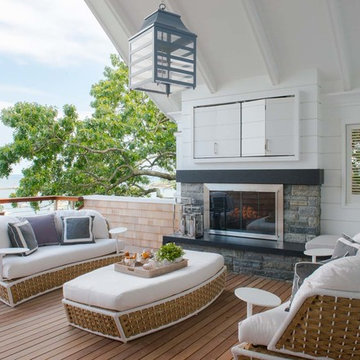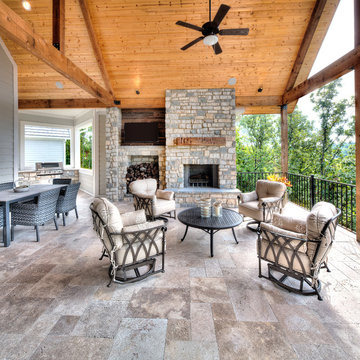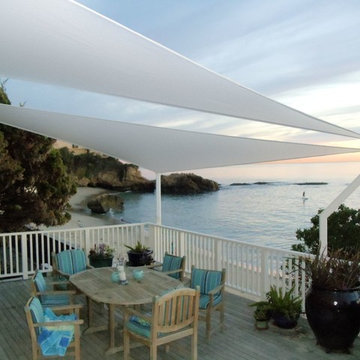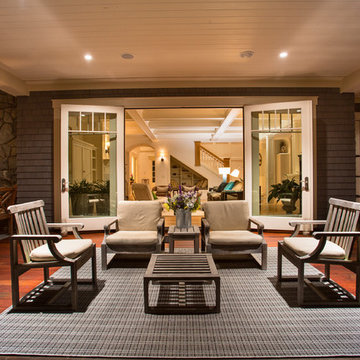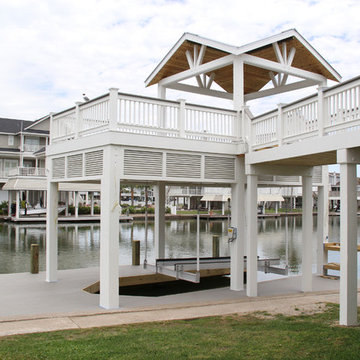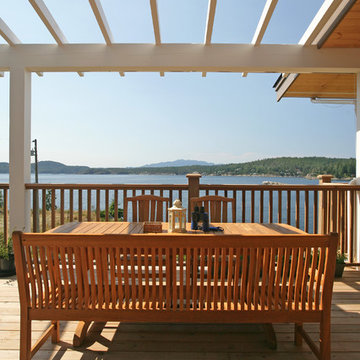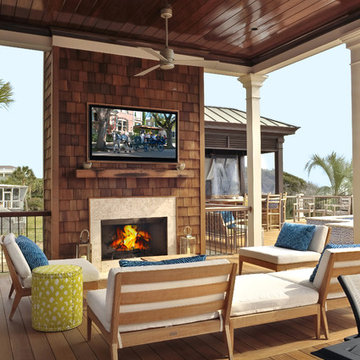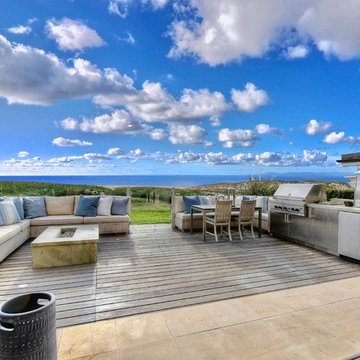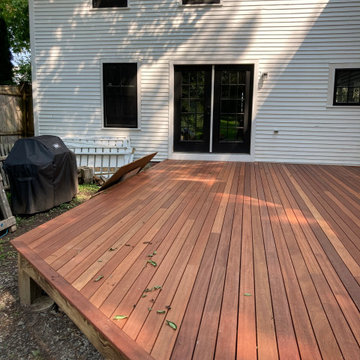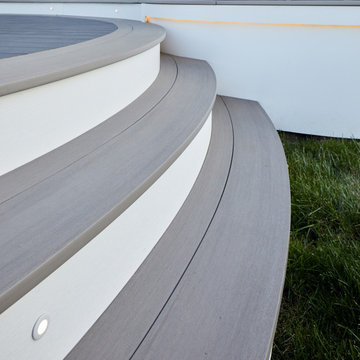Coastal Terrace Ideas and Designs
Refine by:
Budget
Sort by:Popular Today
61 - 80 of 12,135 photos
Item 1 of 2
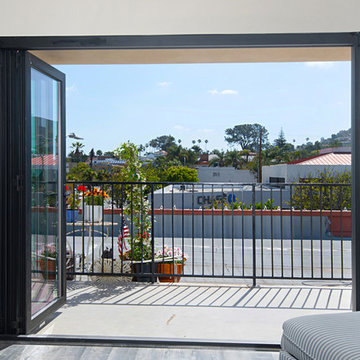
This sliding panel door is revolutionary in deck remodels. Photos by Preview First
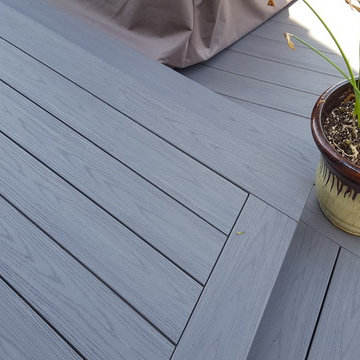
One thing you will very rarely see in any of our deck projects is miter angled joints. We always prefer a butt joint when working with composites or PVC's.
Miter joint tend to open up and look bad in a very short period of time. Our decks are built to be durable and last.
Find the right local pro for your project
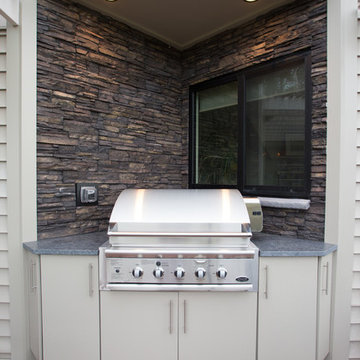
Outdoor grilling station.
Photo: Carolyn Watson
Boardwalk Builders, Rehoboth Beach, DE
www.boardwalkbuilders.com
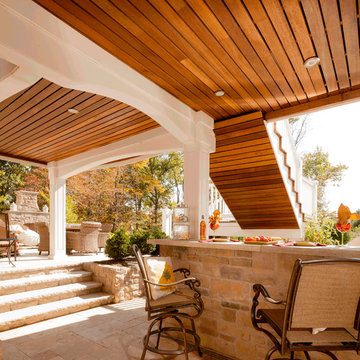
Area under this raised Deck was transformed it into a shaded, outdoor kitchen with a serving bar, stone piers, azek raised panel columns and arches over the girder...giving it the feeling of an outdoor cafe, the kind of place you'd like to linger for awhile.
Outdoor Kitchen below raised Deck. Design and Construction by Decks by Kiefer, Martinsville, NJ USA. (Frank Gensheimer Photography)
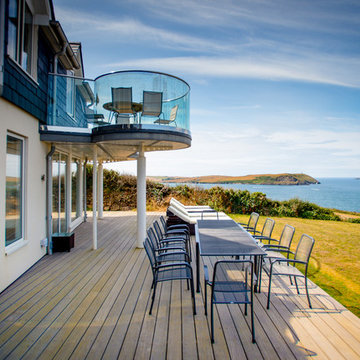
Seagrass, Polzeath Cornwall is a contemporary five-bedroom house overlooking Daymer Bay and Polzeath Beach.
This extraordinary property features accommodation over three levels including a gym and cinema room with several defined living areas and spectacular views from the first floor bedrooms and balconies.
The house responds to its coastal setting in both design and form, to create indoor and outdoor spaces that reflect a beachside lifestyle.
Photographs: Bob Willingham/Perfect Stays Ltd
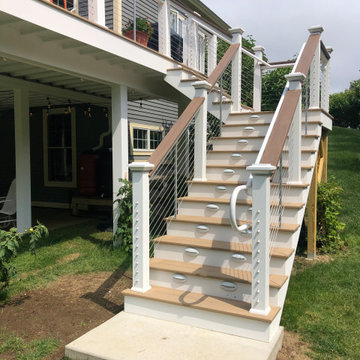
Feeney CableRail with Azek/TimberTech posts. Also includes aluminum Intermediate Pickets to prevent cable deflection between posts. Installed by G.M.Wild Construction

The outdoor sundeck leads off of the indoor living room and is centered between the outdoor dining room and outdoor living room. The 3 distinct spaces all serve a purpose and flow together and from the inside. String lights hung over this space bring a fun and festive air to the back deck.
Coastal Terrace Ideas and Designs
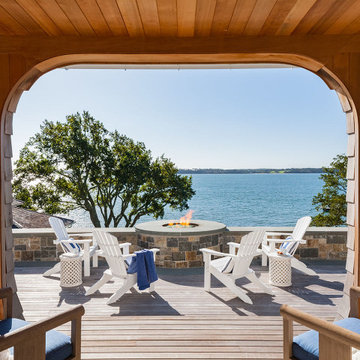
Pleasant Heights is a newly constructed home that sits atop a large bluff in Chatham overlooking Pleasant Bay, the largest salt water estuary on Cape Cod.
-
Two classic shingle style gambrel roofs run perpendicular to the main body of the house and flank an entry porch with two stout, robust columns. A hip-roofed dormer—with an arch-top center window and two tiny side windows—highlights the center above the porch and caps off the orderly but not too formal entry area. A third gambrel defines the garage that is set off to one side. A continuous flared roof overhang brings down the scale and helps shade the first-floor windows. Sinuous lines created by arches and brackets balance the linear geometry of the main mass of the house and are playful and fun. A broad back porch provides a covered transition from house to landscape and frames sweeping views.
-
Inside, a grand entry hall with a curved stair and balcony above sets up entry to a sequence of spaces that stretch out parallel to the shoreline. Living, dining, kitchen, breakfast nook, study, screened-in porch, all bedrooms and some bathrooms take in the spectacular bay view. A rustic brick and stone fireplace warms the living room and recalls the finely detailed chimney that anchors the west end of the house outside.
-
PSD Scope Of Work: Architecture, Landscape Architecture, Construction |
Living Space: 6,883ft² |
Photography: Brian Vanden Brink |
4
