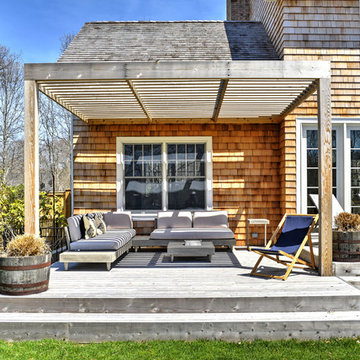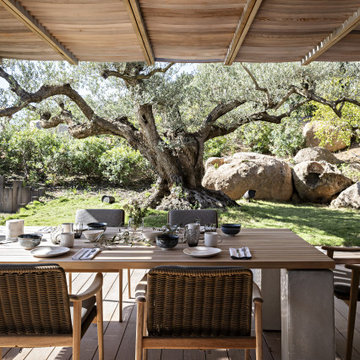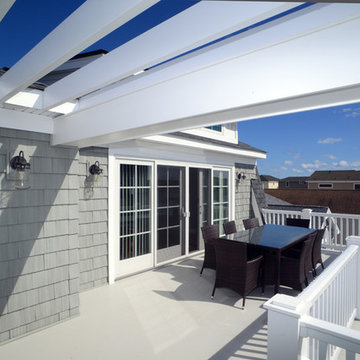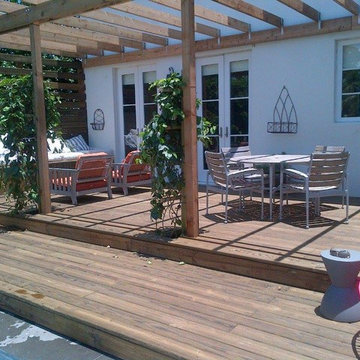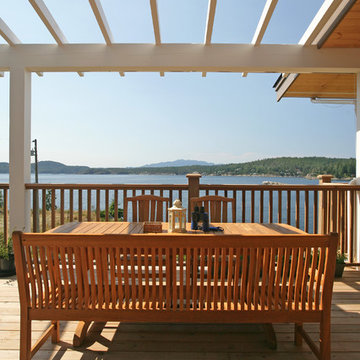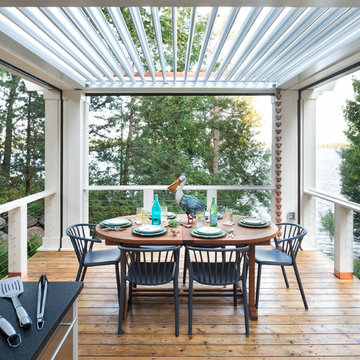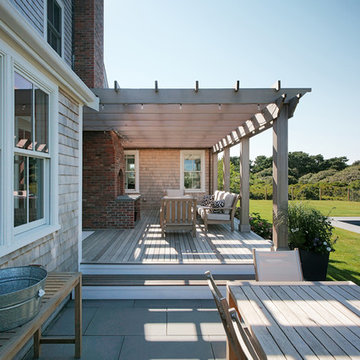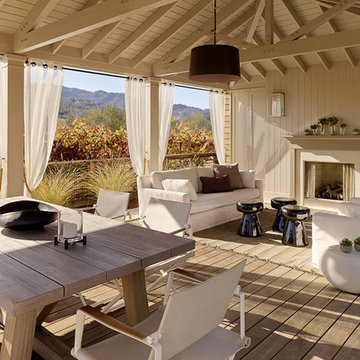Coastal Terrace with a Pergola Ideas and Designs
Refine by:
Budget
Sort by:Popular Today
1 - 20 of 540 photos
Item 1 of 3
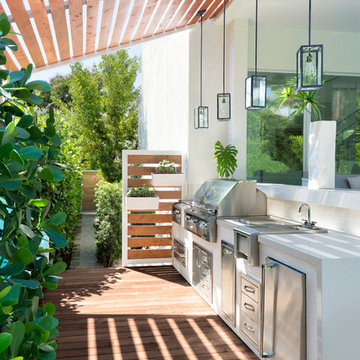
Project Feature in: Luxe Magazine & Luxury Living Brickell
From skiing in the Swiss Alps to water sports in Key Biscayne, a relocation for a Chilean couple with three small children was a sea change. “They’re probably the most opposite places in the world,” says the husband about moving
from Switzerland to Miami. The couple fell in love with a tropical modern house in Key Biscayne with architecture by Marta Zubillaga and Juan Jose Zubillaga of Zubillaga Design. The white-stucco home with horizontal planks of red cedar had them at hello due to the open interiors kept bright and airy with limestone and marble plus an abundance of windows. “The light,” the husband says, “is something we loved.”
While in Miami on an overseas trip, the wife met with designer Maite Granda, whose style she had seen and liked online. For their interview, the homeowner brought along a photo book she created that essentially offered a roadmap to their family with profiles, likes, sports, and hobbies to navigate through the design. They immediately clicked, and Granda’s passion for designing children’s rooms was a value-added perk that the mother of three appreciated. “She painted a picture for me of each of the kids,” recalls Granda. “She said, ‘My boy is very creative—always building; he loves Legos. My oldest girl is very artistic— always dressing up in costumes, and she likes to sing. And the little one—we’re still discovering her personality.’”
To read more visit:
https://maitegranda.com/wp-content/uploads/2017/01/LX_MIA11_HOM_Maite_12.compressed.pdf
Rolando Diaz

The owner of the charming family home wanted to cover the old pool deck converted into an outdoor patio to add a dried and shaded area outside the home. This newly covered deck should be resistant, functional, and large enough to accommodate friends or family gatherings without a pole blocking the splendid river view.
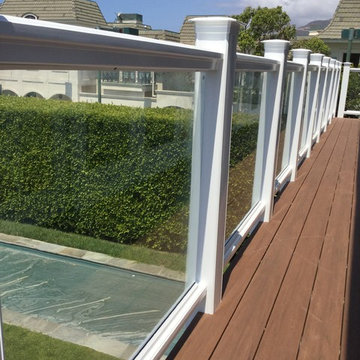
Beach house Deck and railing AZEK
Benches and glass railing system by Azek
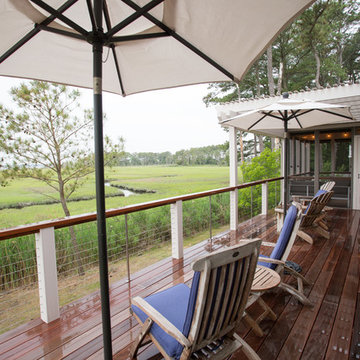
Ipe decking with views of the Marsh
photo: Carolyn Watson
Boardwalk Builders, Rehoboth Beach, DE
www.boardwalkbuilders.com
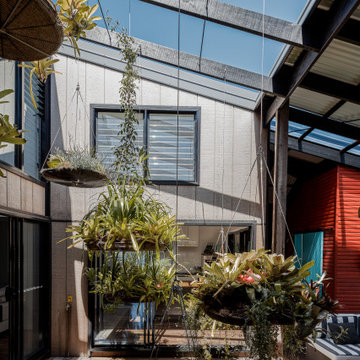
Diesel's House started with a very simple brief for a "U-shaped" house to provide privacy from neighbouring houses, bring the outdoors in, and have the informality, quirkiness and fun of a 1960's beach house. By wrapping the house around a courtyard on three sides and having a covered deck to the north, all rooms open onto a private outdoor green space. Views expand across the courtyard to the back yard and sky making spaces feel very generous. The house captures sea breezes in Summer and the sun in Winter; the occupants are comfortably connected to the time of day, the seasons and their environment. Passive solar design, natural ventilation supplemented by ceiling fans, solar energy and rainwater capture, and reuse of building materials all act to reduce environmental footprint. Diesel's house demonstrates that a suburban house in a subtropical climate does not have to be "heavy" on the environment.
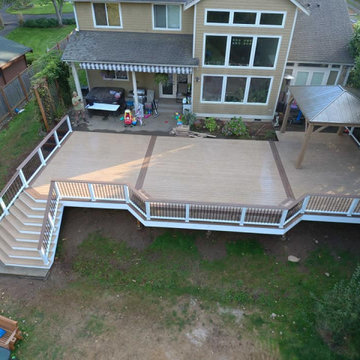
1200 Square Foot composite deck with flared stairs down to backyard and custom gazebo to be over the new hottub
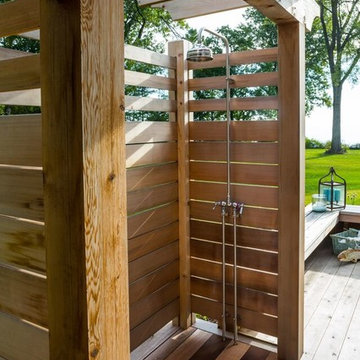
Edmund Studios Photography.
A view of the outdoor shower on the wrap around deck.
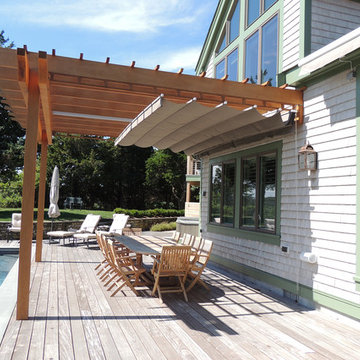
Cape Associates, Inc. completed this backyard bliss by covering an attached pergola with a 12’ x 16’ retractable shade. Rope driven, the homeowners can extend the Sunbrella Taupe fabric without knocking fresh lobster rolls off the table.
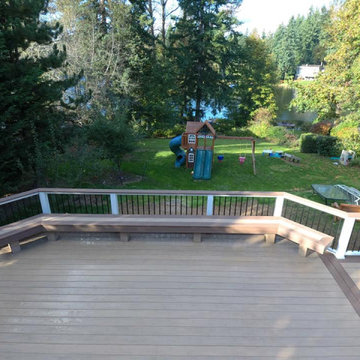
1200 Square Foot composite deck with flared stairs down to backyard and custom gazebo to be over the new hottub
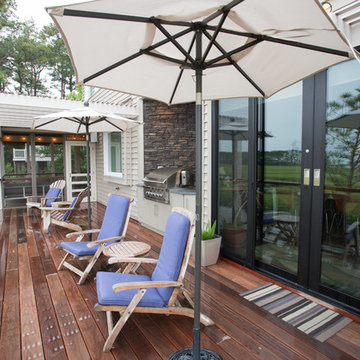
Ipe decking with pergola and screened in porch and outdoor kitchen.
photo: Carolyn Watson
Boardwalk Builders, Rehoboth Beach, DE
www.boardwalkbuilders.com
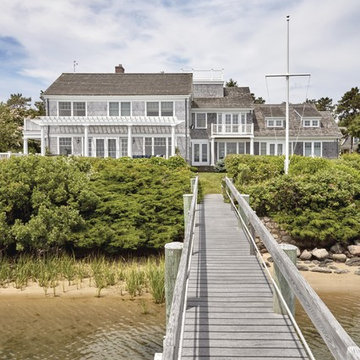
Blending graciously with this Cape Cod home’s architecture is an expansive and impressive Walpole custom attached pergola. It creates a spectacular outdoor room for relaxing and entertaining throughout the warmer months. Crafted in low maintenance AZEK, the custom pergola measures 35’ long by 11’ 10” high. The reinforced 5” deep by 14” high carrying beam sits atop four 9’ high by 10”dia. columns set into the homeowners’ blue stone patio. Joists are 1 1/2” by 7 1/4” and are attached to an 11/2” by 7 1/4” ledger board on the house. Walpole custom pergolas are limited only by your imagination. We will work from your sketches, architects drawings, or photographs. We also offer pergola kits in sizes from 10’ by 10’ to 14’ by 14’. For a free consultation, call Walpole at 800-343-6948 or complete our Design Consultation form.
Coastal Terrace with a Pergola Ideas and Designs
1
