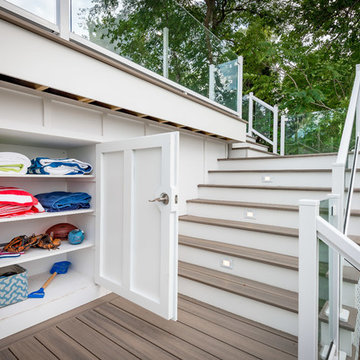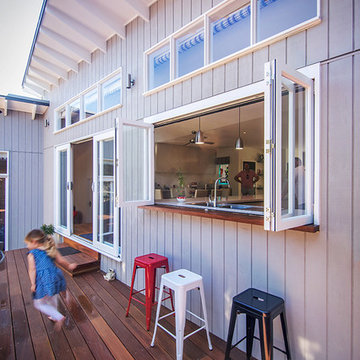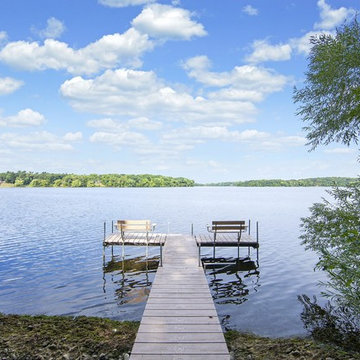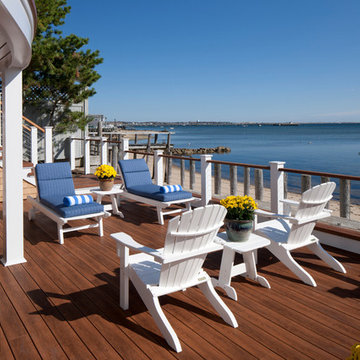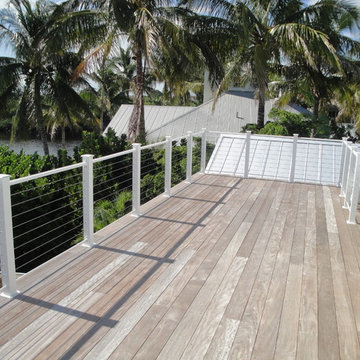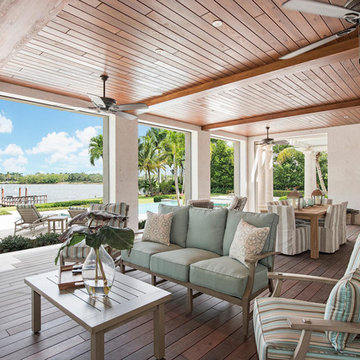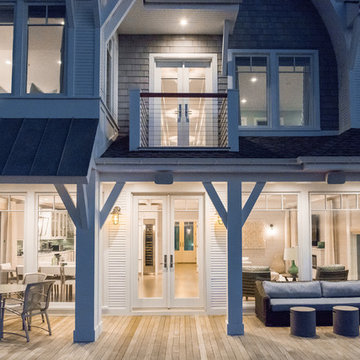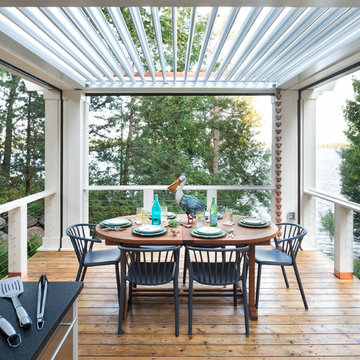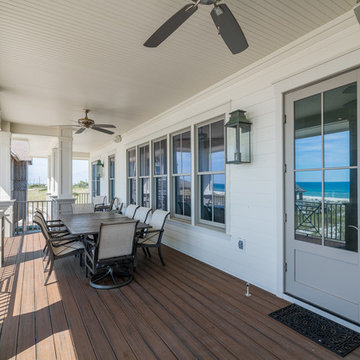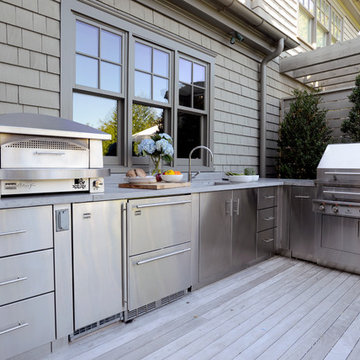Large Coastal Terrace Ideas and Designs
Refine by:
Budget
Sort by:Popular Today
1 - 20 of 1,416 photos
Item 1 of 3

The original house was demolished to make way for a two-story house on the sloping lot, with an accessory dwelling unit below. The upper level of the house, at street level, has three bedrooms, a kitchen and living room. The “great room” opens onto an ocean-view deck through two large pocket doors. The master bedroom can look through the living room to the same view. The owners, acting as their own interior designers, incorporated lots of color with wallpaper accent walls in each bedroom, and brilliant tiles in the bathrooms, kitchen, and at the fireplace tiles in the bathrooms, kitchen, and at the fireplace.
Architect: Thompson Naylor Architects
Photographs: Jim Bartsch Photographer
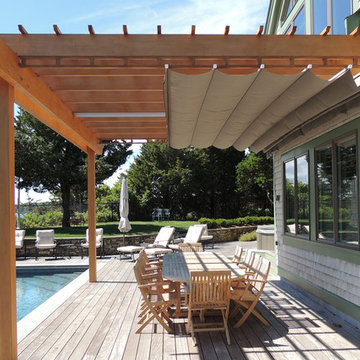
Cape Associates, Inc. completed this backyard bliss by covering an attached pergola with a 12’ x 16’ retractable shade. Rope driven, the homeowners can extend the Sunbrella Taupe fabric without knocking fresh lobster rolls off the table.
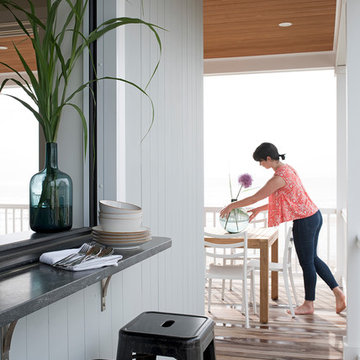
A beachfront new construction home on Wells Beach. A collaboration with R. Moody and Sons construction. Photographs by James R. Salomon.
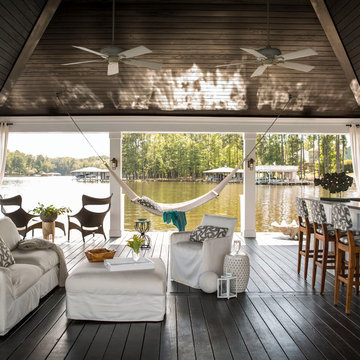
The chance to build a lakeside weekend home in rural NC provided this Chapel Hill family with an opportunity to ditch convention and think outside the box. For instance, we traded the traditional boat dock with what's become known as the "party dock"… a floating lounge of sorts, complete with wet bar, TV, swimmer's platform, and plenty of spots for watching the water fun. Inside, we turned one bedroom into a gym with climbing wall - and dropped the idea of a dining room, in favor of a deep upholstered niche and shuffleboard table. Outdoor drapery helped blur the lines between indoor spaces and exterior porches filled with upholstery, swings, and places for lazy napping. And after the sun goes down....smores, anyone?
John Bessler
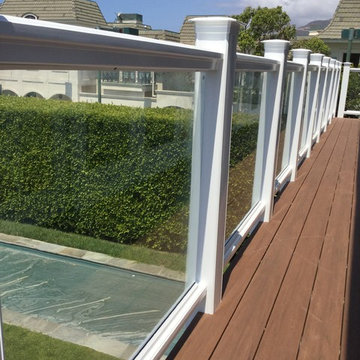
Beach house Deck and railing AZEK
Benches and glass railing system by Azek
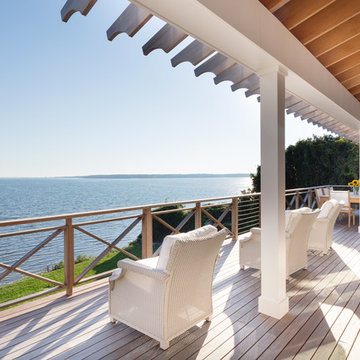
Pull up a chair and enjoy your friends & family while enjoying this fab view. On the right, you can see the barn doors which can close and protect diners from the elements while seated under heated lamps. Lovely!
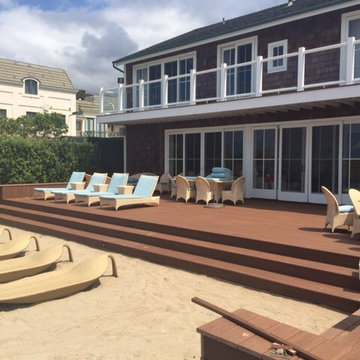
Beach house Deck and railing AZEK
Benches and glass railing system by Azek
Large Coastal Terrace Ideas and Designs
1

