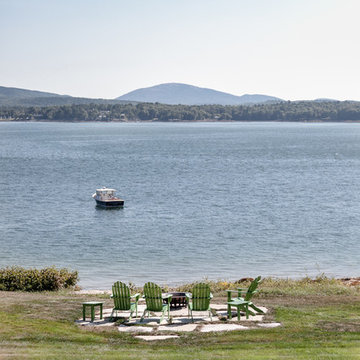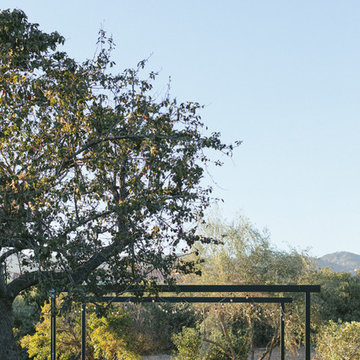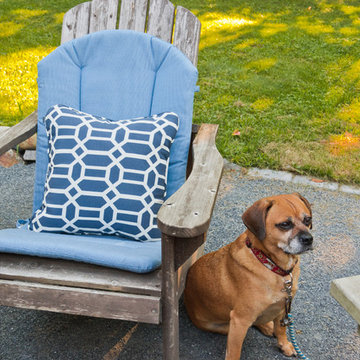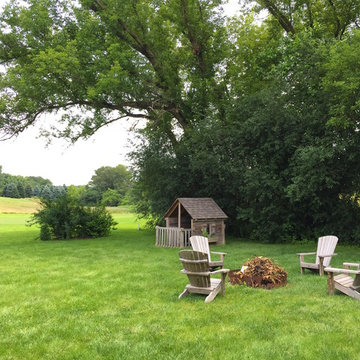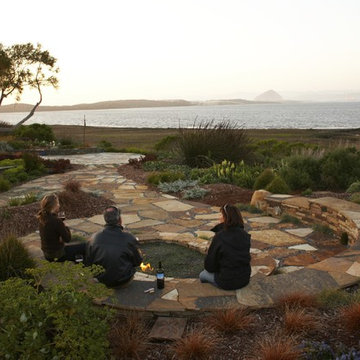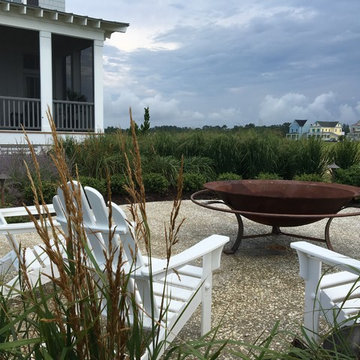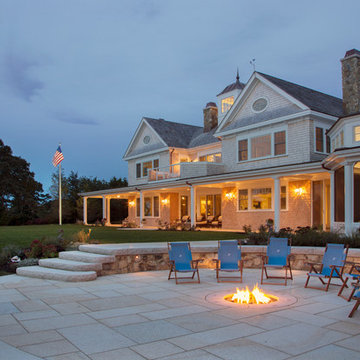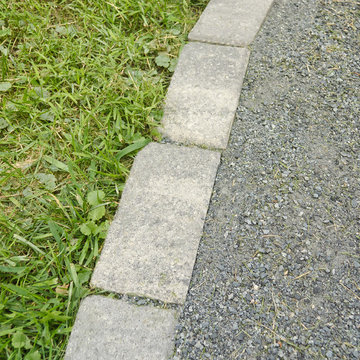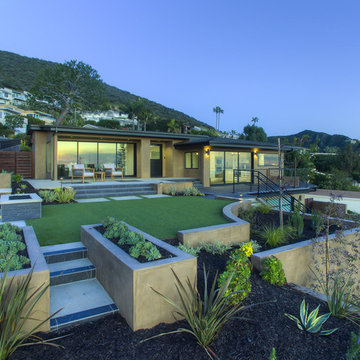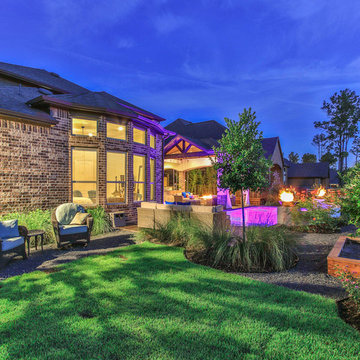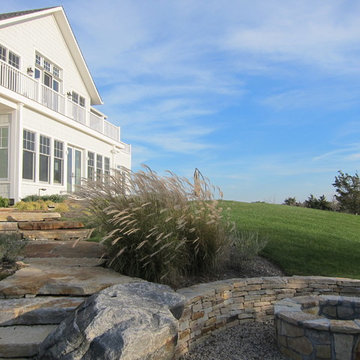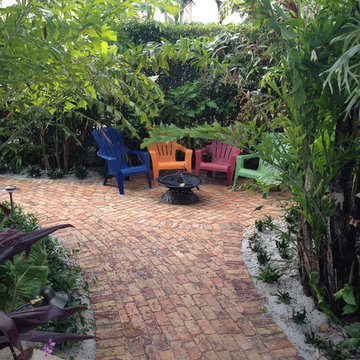Coastal Garden with a Fire Feature Ideas and Designs
Refine by:
Budget
Sort by:Popular Today
61 - 80 of 300 photos
Item 1 of 3
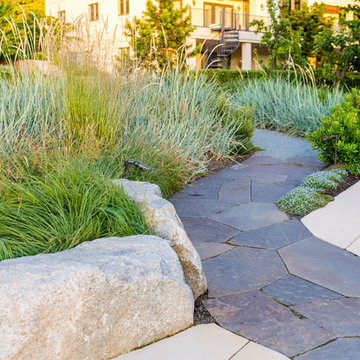
On Lake Washington, an existing pool terrace was disconnected from the rest of the yard and and waterfront. The site had a challenging slope, but it was no match for a thoughtful design and some earth moving equipment! A retaining wall at the edge of the existing pool was replaced with a wide, generous stair welcoming guests to a new, bocce-style terrace below complete with gas fire pit and stunning views. A gentle, winding path leads down to a waters-edge patio with intersecting stone and concrete patterns creating a visually dynamic experience. A small sandy beach and generous lawn complete the experience. A California style planting palette with beach groundcover, perennials and elegant, flowing grasses highlighted with LED low-voltage outdoor lighting complete the vacation-home-in-the-city feel.
Photography by: Miranda Estes
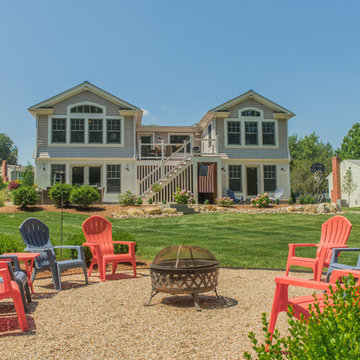
The cottage style exterior of this newly remodeled ranch in Connecticut, belies its transitional interior design. The exterior of the home features wood shingle siding along with pvc trim work, a gently flared beltline separates the main level from the walk out lower level at the rear. Also on the rear of the house where the addition is most prominent there is a cozy deck, with maintenance free cable railings, a quaint gravel patio, and a garden shed with its own patio and fire pit gathering area.
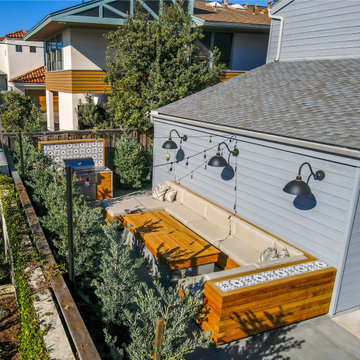
This Del Mar outdoor oasis was designed by SJS Studios Inc. and built by Cross Construction. It showcases a custom built-in teak bench that surrounds a custom concrete / teak table that can transform into a firepit at night. The built-in grill integrates teak with terrazzo countertops that have a waterfall edge and beautiful custom tiles that give the space a unique and coastal vibe. The Annsacks tile is installed in the custom bench pulling the whole space seamlessly together. The trash enclosure features custom teak work with a copper lid and hardware that will patina over time. This amazing outdoor space, features quality craftsmanship and maximizes every corner to provide the homeowners with not only an outdoor coastal oasis but a functioning outdoor area to lounge and host gatherings both throughout the day and night.
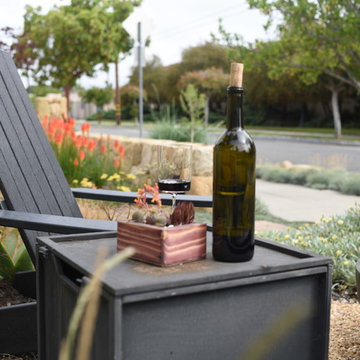
This seating area is close to the sidewalk in the front yard and the stone wall provides additional seating when neighbors want to stop by to chat.
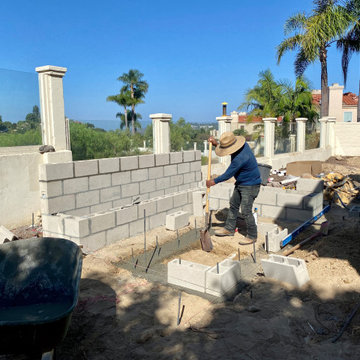
Landscape Logic creates amazing designs and installations. Most or our projects include a shade structure, an outdoor kitchen, a firepit, sometimes a fireplace, pool and spa, artificial turf, plants, trees, outdoor lighting, and drip irrigation. We are using a fun deco tile on this retaining wall.
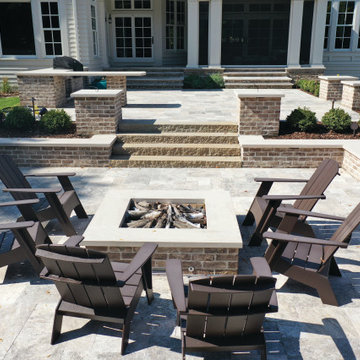
After Photo of the new gas fire pit and and outdoor kitchen. New Patio surface is a natural limestone and mortared brick walls for additional seating and space separation.
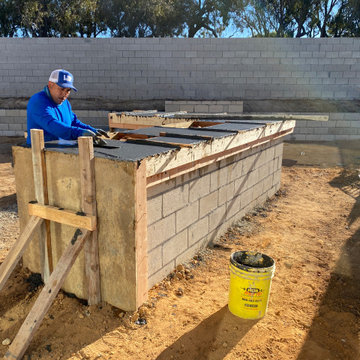
Landscape Logic creates amazing designs and installations. Most or our projects include a shade structure, an outdoor kitchen, a firepit, sometimes a fireplace, pool and spa, artificial turf, plants, trees, outdoor lighting, and drip irrigation.
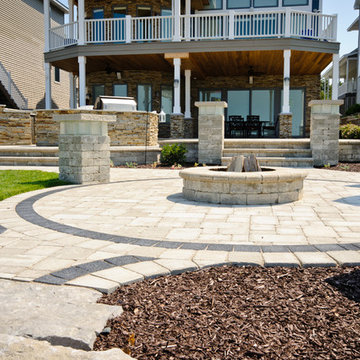
HNA Hardscape Project Award Winner
Mahaz Project
Sand Point, Michigan
Esch Landscaping LLC
This 3,300 square feet project was constructed on the beach of Lake Huron in Michigan. The house and landscape began on an empty lot between two homes using interlocking concrete pavers.
The designer addressed elevations, proximity regulations with neighboring homes, and construction deadlines while working with clients living in another state. The owners required an outdoor kitchen, firepit, shower and sun bathing area, shade for comfort when entertaining guests and easy access to the beach.
The hardscape team met challenges by coordinating and sharing space with the home construction crews. This project began in March so the wind and weather caused difficult working conditions with site facing the open water.
Coastal Garden with a Fire Feature Ideas and Designs
4
