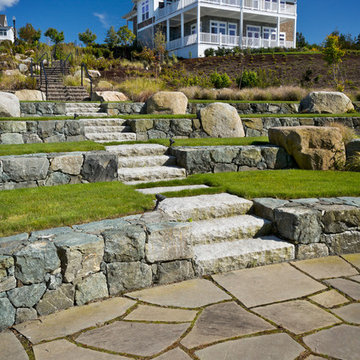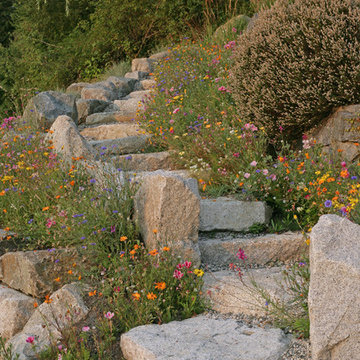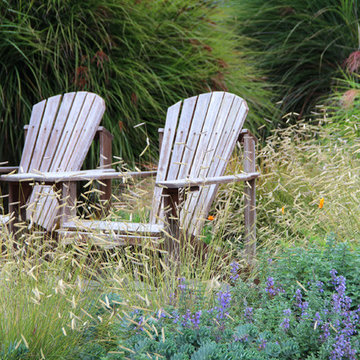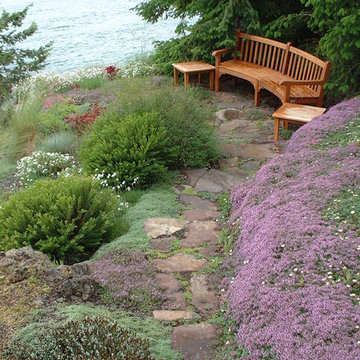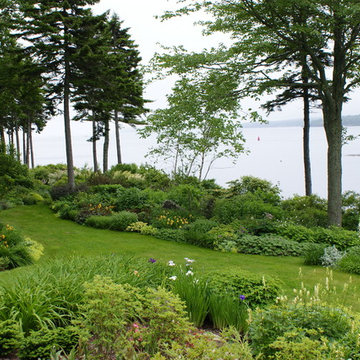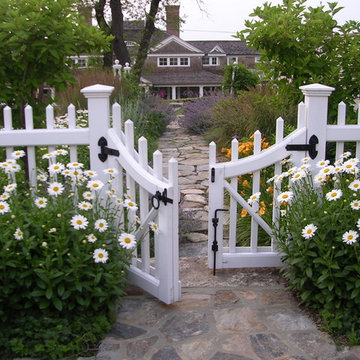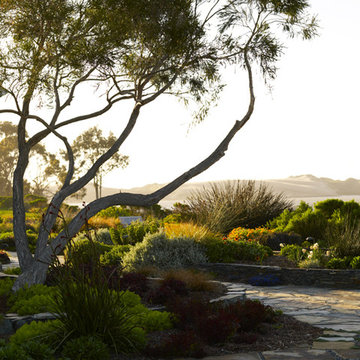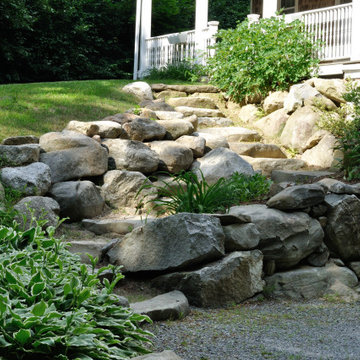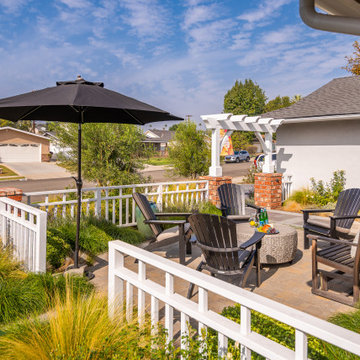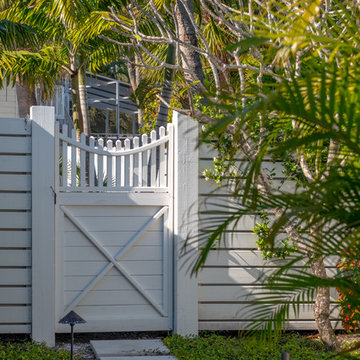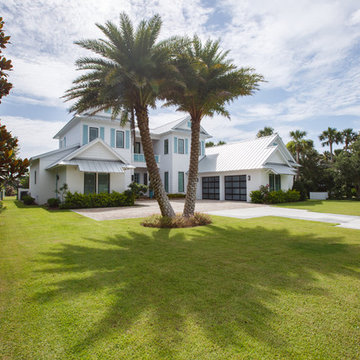Coastal Garden Ideas and Designs
Refine by:
Budget
Sort by:Popular Today
21 - 40 of 14,657 photos
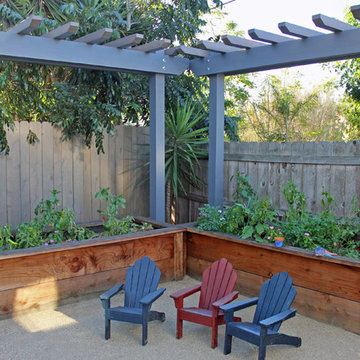
These are raised vegetable boxes at perfect height, 24" high. The are equipped with automatic drip irrigation system.
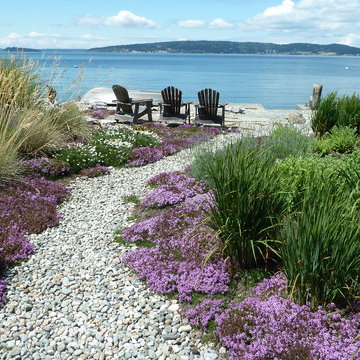
Beach side patio with meandering river rock path lined with flowering thyme, sedum, ornamental grasses. Located on the shores of Puget Sound in Washington State.
Find the right local pro for your project
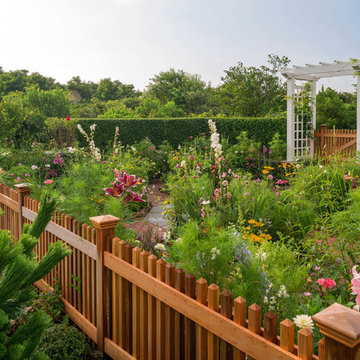
Located in one on the country’s most desirable vacation destinations, this vacation home blends seamlessly into the natural landscape of this unique location. The property includes a crushed stone entry drive with cobble accents, guest house, tennis court, swimming pool with stone deck, pool house with exterior fireplace for those cool summer eves, putting green, lush gardens, and a meandering boardwalk access through the dunes to the beautiful sandy beach.
Photography: Richard Mandelkorn Photography
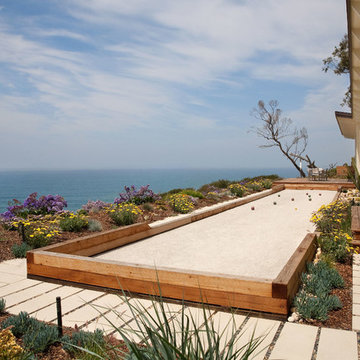
Bluff landscape with Bocce court and Stepstone pavers make for a great outdoor living space.
Holly Lepere
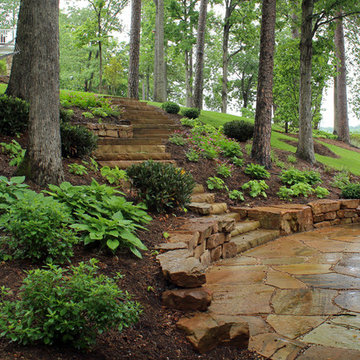
Perennial Geraniums, Autumn Bride Heuchera, Carex pennsylvanica were planted in massed drifts along this hillside. Vardar Valley Boxwood and Otto Luyken Laurel are used to add some height and evergreen foliage to the planting.
The wide, serpentine sandstone slab staircase with generous sized landings are used to create a beautiful walk to the water.
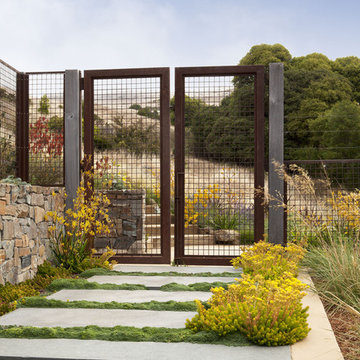
The hillside garden responds to movement of the wind, flow of the water and warmth of the sun with an artful integration of storm water management practices. Rhythmic landforms and a grassy swale slow stormwater flow, allowing it to percolate into the ground and divert it away from the house. The meandering path and sitting area nestle in a warm pallet of colors maximizing the use of the side property and views of the San Francisco Bay. Low maintenance and drought & deer tolerant planting provide a gracious transition between the built environment and the adjoining openlands.
Michele Lee Wilson Photography
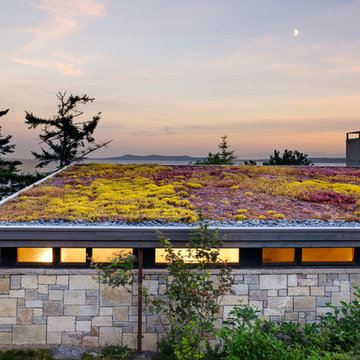
Photographer: Jay Goodrich
This 2800 sf single-family home was completed in 2009. The clients desired an intimate, yet dynamic family residence that reflected the beauty of the site and the lifestyle of the San Juan Islands. The house was built to be both a place to gather for large dinners with friends and family as well as a cozy home for the couple when they are there alone.
The project is located on a stunning, but cripplingly-restricted site overlooking Griffin Bay on San Juan Island. The most practical area to build was exactly where three beautiful old growth trees had already chosen to live. A prior architect, in a prior design, had proposed chopping them down and building right in the middle of the site. From our perspective, the trees were an important essence of the site and respectfully had to be preserved. As a result we squeezed the programmatic requirements, kept the clients on a square foot restriction and pressed tight against property setbacks.
The delineate concept is a stone wall that sweeps from the parking to the entry, through the house and out the other side, terminating in a hook that nestles the master shower. This is the symbolic and functional shield between the public road and the private living spaces of the home owners. All the primary living spaces and the master suite are on the water side, the remaining rooms are tucked into the hill on the road side of the wall.
Off-setting the solid massing of the stone walls is a pavilion which grabs the views and the light to the south, east and west. Built in a position to be hammered by the winter storms the pavilion, while light and airy in appearance and feeling, is constructed of glass, steel, stout wood timbers and doors with a stone roof and a slate floor. The glass pavilion is anchored by two concrete panel chimneys; the windows are steel framed and the exterior skin is of powder coated steel sheathing.
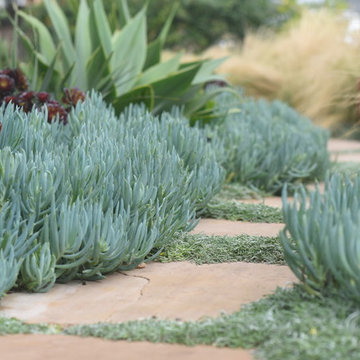
The meandering flagstone pathway is planted with dymondia margaretae and blue chalksticks (Senecio serpens). The blues are often punctuated with dark browns of aeonium arboreum and phormium jack spratt.
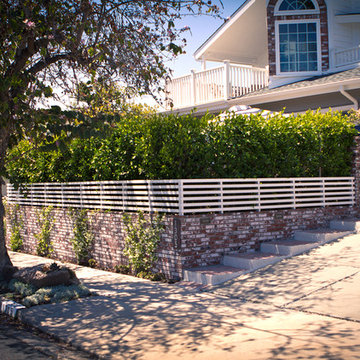
The front yard was sloped down so a new retaining wall was built with matching brick work to the existing architecture. Inside the wall we planted a hedge to provide privacy for the new usable space as comfortable as any back yard patio space.
©Daniel Bosler Photography
Coastal Garden Ideas and Designs
2
