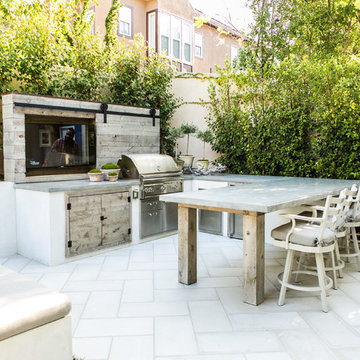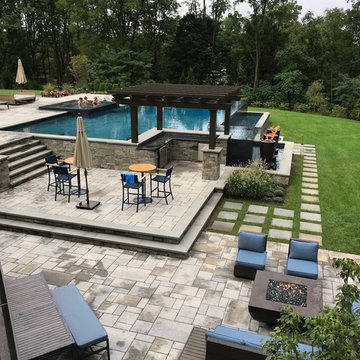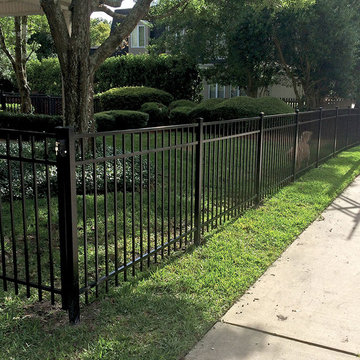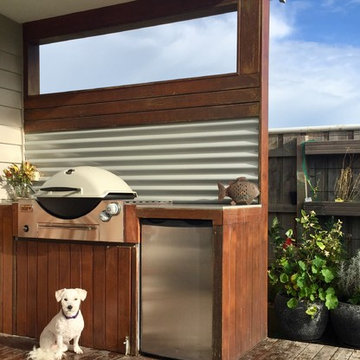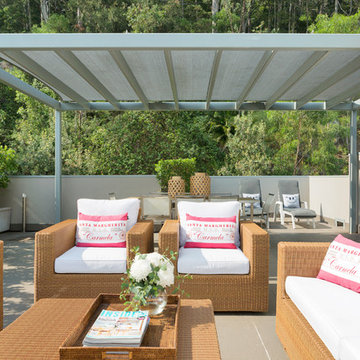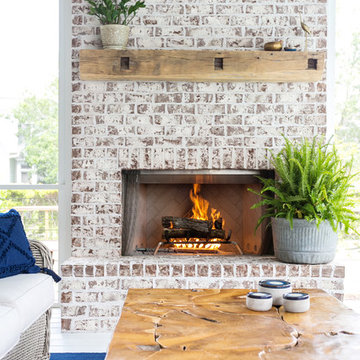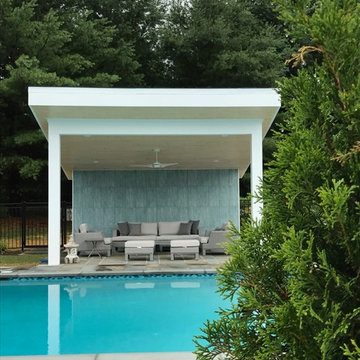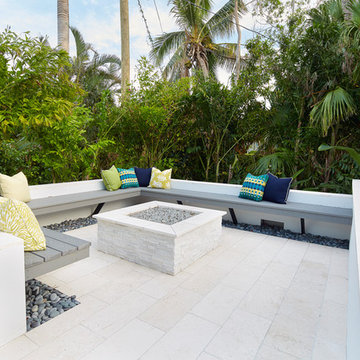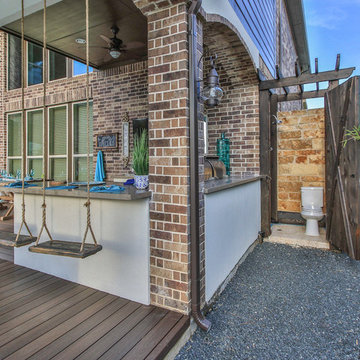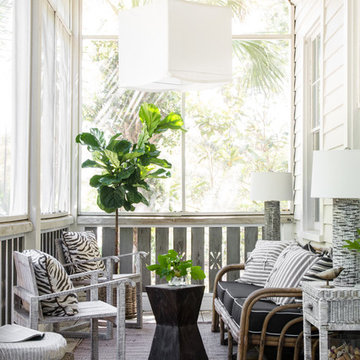Coastal Garden and Outdoor Space Ideas and Designs
Refine by:
Budget
Sort by:Popular Today
201 - 220 of 66,599 photos
Item 1 of 2
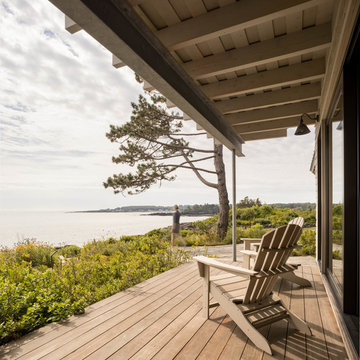
Take in all the sights of a waterfront home while staying out of the sun on this custom wooden porch.
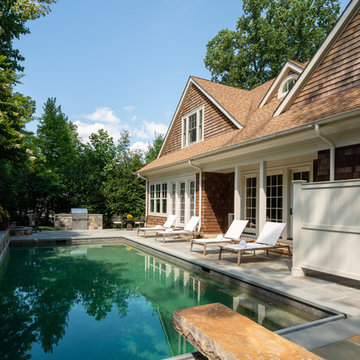
The 15’ x 35’ saltwater pool goes to a depth of 9 feet. Natural stone tile around the waterline harmonizes with the flagstone. The pool interior is a pebble finish, with light staining for a little color in the aggregate. It’s more durable than a smooth finish and doesn’t show stains.
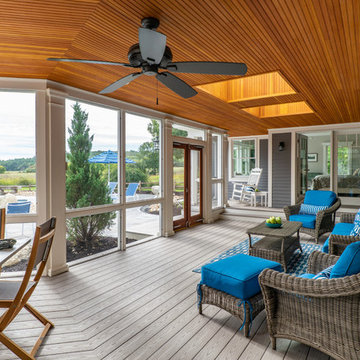
Eric Roth - Photo
INSIDE OUT, OUTSIDE IN – IPSWICH, MA
Downsizing from their sprawling country estate in Hamilton, MA, this retiring couple knew they found utopia when they purchased this already picturesque marsh-view home complete with ocean breezes, privacy and endless views. It was only a matter of putting their personal stamp on it with an emphasis on outdoor living to suit their evolving lifestyle with grandchildren. That vision included a natural screened porch that would invite the landscape inside and provide a vibrant space for maximized outdoor entertaining complete with electric ceiling heaters, adjacent wet bar & beverage station that all integrated seamlessly with the custom-built inground pool. Aside from providing the perfect getaway & entertainment mecca for their large family, this couple planned their forever home thoughtfully by adding square footage to accommodate single-level living. Sunrises are now magical from their first-floor master suite, luxury bath with soaker tub and laundry room, all with a view! Growing older will be more enjoyable with sleeping quarters, laundry and bath just steps from one another. With walls removed, utilities updated, a gas fireplace installed, and plentiful built-ins added, the sun-filled kitchen/dining/living combination eases entertaining and makes for a happy hang-out. This Ipswich home is drenched in conscious details, intentional planning and surrounded by a bucolic landscape, the perfect setting for peaceful enjoyment and harmonious living
Find the right local pro for your project
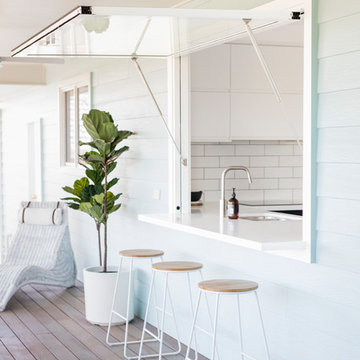
Design and build @blackandwhiteprojects | Pictures @rikki_lancaster_commercial
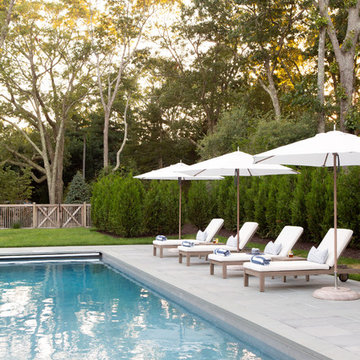
Architectural advisement, Interior Design, Custom Furniture Design & Art Curation by Chango & Co.
Photography by Sarah Elliott
See the feature in Domino Magazine
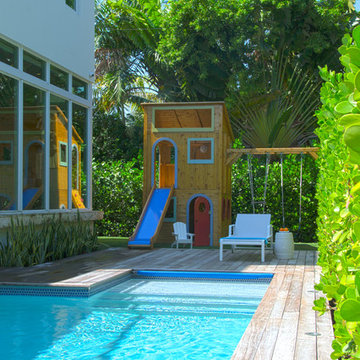
Project Feature in: Luxe Magazine & Luxury Living Brickell
From skiing in the Swiss Alps to water sports in Key Biscayne, a relocation for a Chilean couple with three small children was a sea change. “They’re probably the most opposite places in the world,” says the husband about moving
from Switzerland to Miami. The couple fell in love with a tropical modern house in Key Biscayne with architecture by Marta Zubillaga and Juan Jose Zubillaga of Zubillaga Design. The white-stucco home with horizontal planks of red cedar had them at hello due to the open interiors kept bright and airy with limestone and marble plus an abundance of windows. “The light,” the husband says, “is something we loved.”
While in Miami on an overseas trip, the wife met with designer Maite Granda, whose style she had seen and liked online. For their interview, the homeowner brought along a photo book she created that essentially offered a roadmap to their family with profiles, likes, sports, and hobbies to navigate through the design. They immediately clicked, and Granda’s passion for designing children’s rooms was a value-added perk that the mother of three appreciated. “She painted a picture for me of each of the kids,” recalls Granda. “She said, ‘My boy is very creative—always building; he loves Legos. My oldest girl is very artistic— always dressing up in costumes, and she likes to sing. And the little one—we’re still discovering her personality.’”
To read more visit:
https://maitegranda.com/wp-content/uploads/2017/01/LX_MIA11_HOM_Maite_12.compressed.pdf
Rolando Diaz
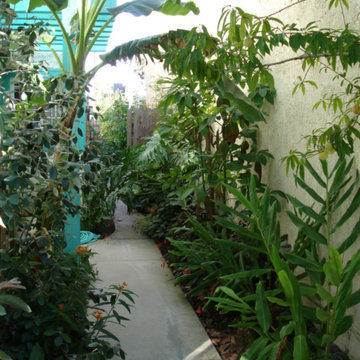
This is an urban single family home situated on a narrow lot that is about 1/8 of an acre and is only 2 blocks from the Pacific Ocean. I designed a completely new garden and installed everything along with the client’s help. The garden I designed consisted of an ornamental grass garden, a xeriscape garden with decomposed granite mounds, fruit trees and shrubs located throughout, a jungle forest garden, and raised brick vegetable beds in the rear. Previously, there was a wood deck covering almost the entire property that was removed by the owner. We installed root guard around all of the walkways. I installed the raised brick vegetable beds and walkways around the vegetable beds. Many of the plants were chosen to provide food and habitat for pollinators as well. Dozens of fruiting plants were located in the garden. So, it is called the “Garden of Eatin”.
Landscape design and photo by Roland Oehme
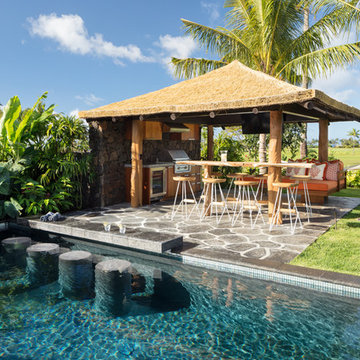
The Pai Pai is the automatic hangout spot for the whole family. Designed in a fun tropical style with a reed thatch ceiling, dark stained rafters, and Ohia log columns. The live edge bar faces the TV for watching the game while barbecuing and the orange built-in sofa makes relaxing a sinch. The pool features a swim-up bar and a hammock swings in the shade beneath the coconut trees.
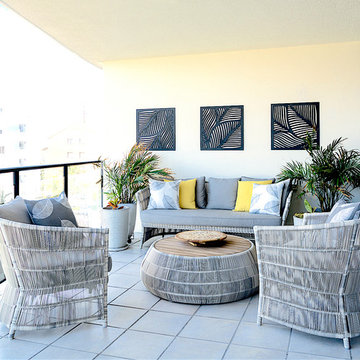
This apartment balcony was transformed with furniture to suit it's scale, palms and artwork to soften the environment and add interest.
Photo Greg Larchin
Coastal Garden and Outdoor Space Ideas and Designs
11






