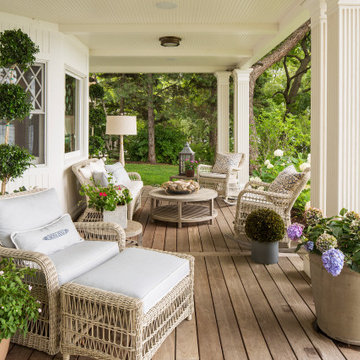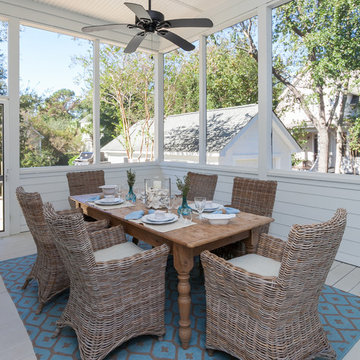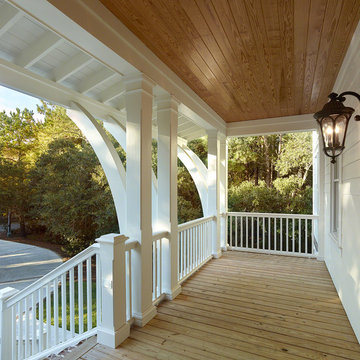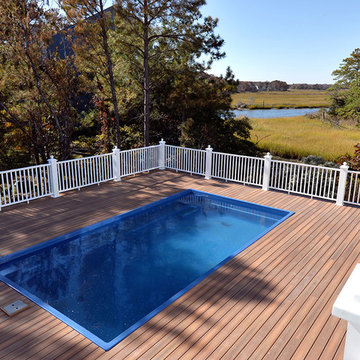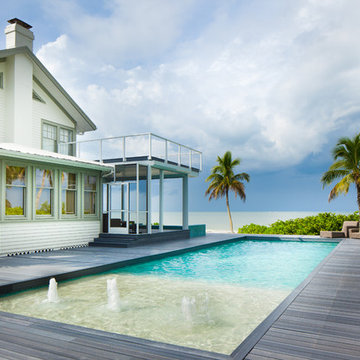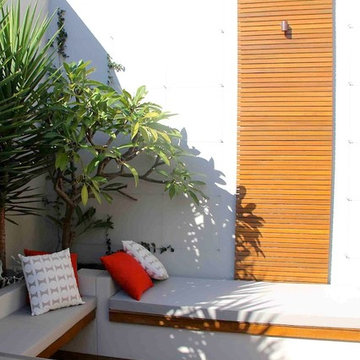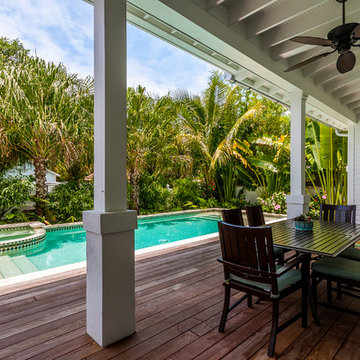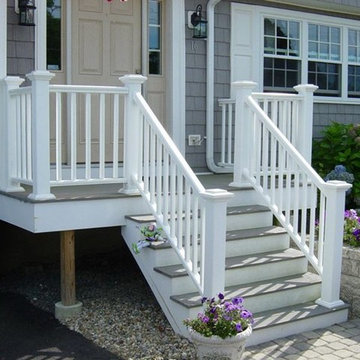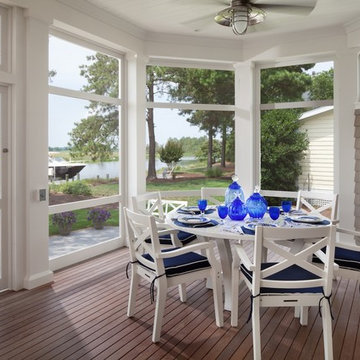Coastal Garden and Outdoor Space with Decking Ideas and Designs
Refine by:
Budget
Sort by:Popular Today
1 - 20 of 2,457 photos
Item 1 of 3
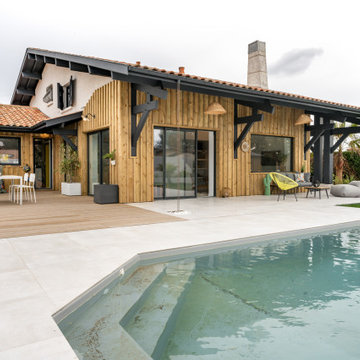
Rénovation des extérieurs avec création d'une piscine en sol, avec carrelage céramique 75x75 cm et terrasse bois exotique.
Transformation des façades avec créations de nouvelles ouvertures et habillage de bardage bois en pose typique arcachonnaise (en couvre joint).

Harbor View is a modern-day interpretation of the shingled vacation houses of its seaside community. The gambrel roof, horizontal, ground-hugging emphasis, and feeling of simplicity, are all part of the character of the place.
While fitting in with local traditions, Harbor View is meant for modern living. The kitchen is a central gathering spot, open to the main combined living/dining room and to the waterside porch. One easily moves between indoors and outdoors.
The house is designed for an active family, a couple with three grown children and a growing number of grandchildren. It is zoned so that the whole family can be there together but retain privacy. Living, dining, kitchen, library, and porch occupy the center of the main floor. One-story wings on each side house two bedrooms and bathrooms apiece, and two more bedrooms and bathrooms and a study occupy the second floor of the central block. The house is mostly one room deep, allowing cross breezes and light from both sides.
The porch, a third of which is screened, is a main dining and living space, with a stone fireplace offering a cozy place to gather on summer evenings.
A barn with a loft provides storage for a car or boat off-season and serves as a big space for projects or parties in summer.
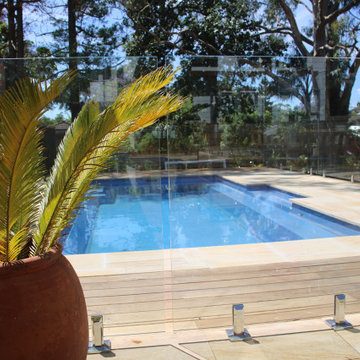
This is a stunning example of a Pool scape with sandstone paving with Blackbutt timber decking.
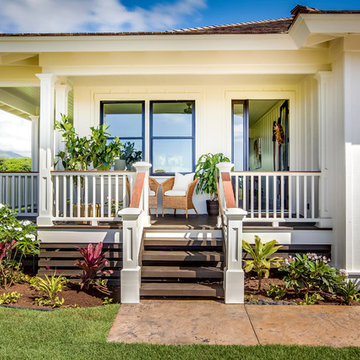
The stained concrete walk leads up to the front steps, potted plants frame the wicker outdoor furniture placed below the black framed windows. A full light door leads into the home. The board and batten walls are painted white, and contrasted by the coco brown decking and shaker roof. The bronze lanterns and carriage house garage doors continue the contrasting theme.
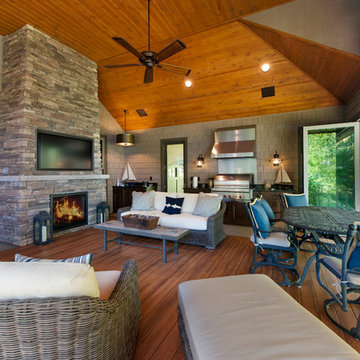
Interior shot of year round living space. Space includes: exterior grade video monitor that can withstand extreme elements and reduce glare; direct vent gas fireplace to keep space warm all year long; exterior grade grill capped with commercial grade exhaust hood, allowing client to bring grilling inside; panoramic doors system which allows space to convert from a wall of insulated glass panels to a completely open-air room; a full width screen system that retracts into the soffits; and Zuri decking, which can withstand all elements while maintaining an elegant design. Photographed by Michael Braun.

5 Compo Beach Road | Exceptional Westport Waterfront Property
Welcome to the Ultimate Westport Lifestyle…..
Exclusive & highly sought after Compo Beach location, just up from the Compo Beach Yacht Basin & across from Longshore Golf Club. This impressive 6BD, 6.5BA, 5000SF+ Hamptons designed beach home presents fabulous curb appeal & stunning sunset & waterviews. Architectural significance augments the tasteful interior & highlights the exquisite craftsmanship & detailed millwork. Gorgeous high ceiling & abundant over-sized windows compliment the appealing open floor design & impeccable style. The inviting Mahogany front porch provides the ideal spot to enjoy the magnificent sunsets over the water. A rare treasure in the Beach area, this home offers a square level lot that perfectly accommodates a pool. (Proposed Design Plan provided.) FEMA compliant. This pristine & sophisticated, yet, welcoming home extends unrestricted comfort & luxury in a superb beach location…..Absolute perfection at the shore.
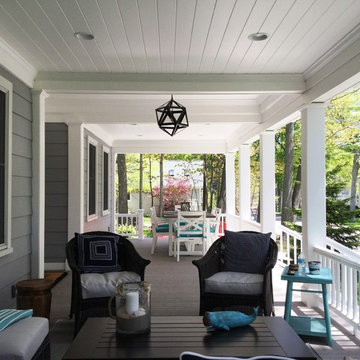
Front porch offers a shady retreat and people-watching location for vacation home at the beach.
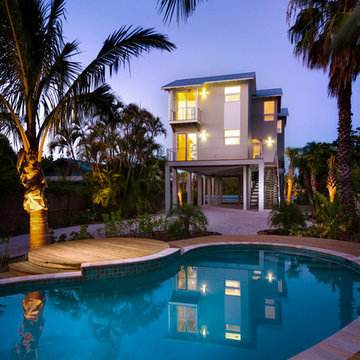
Our latest project, Fish Camp, on Longboat Key, FL. This home was designed around tight zoning restrictions while meeting the FEMA V-zone requirement. It is registered with LEED and is expected to be Platinum certified. It is rated EnergyStar v. 3.1 with a HERS index of 50. The design is a modern take on the Key West vernacular so as to keep with the neighboring historic homes in the area. Ryan Gamma Photography
Coastal Garden and Outdoor Space with Decking Ideas and Designs
1








