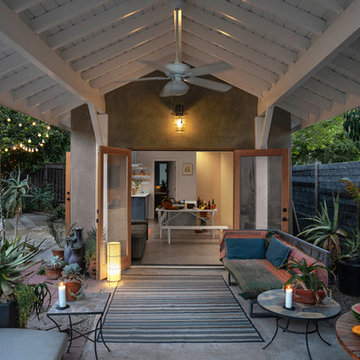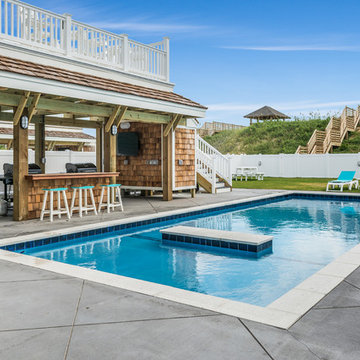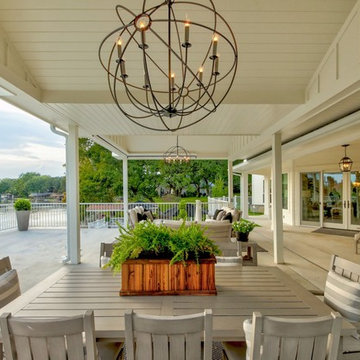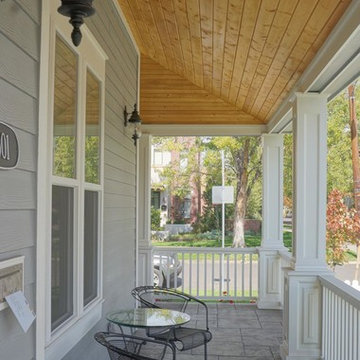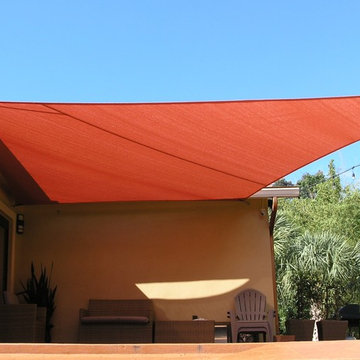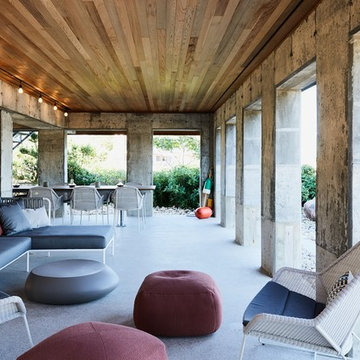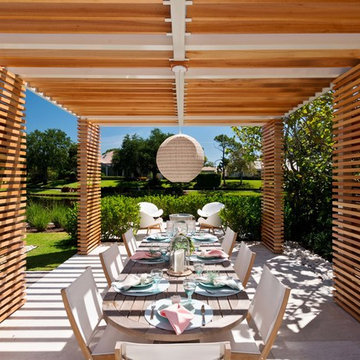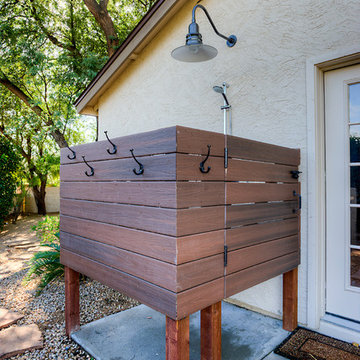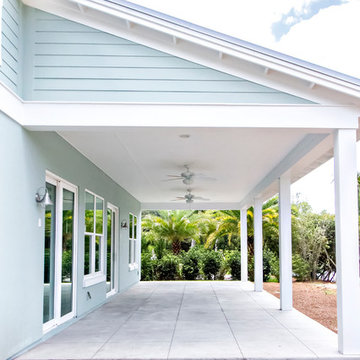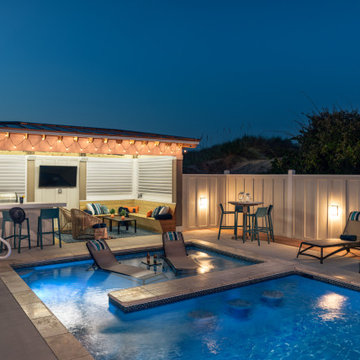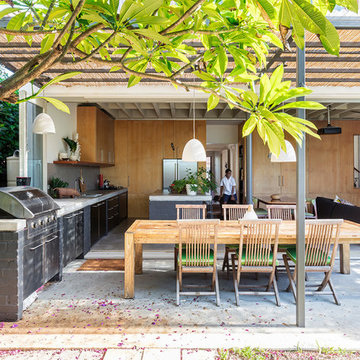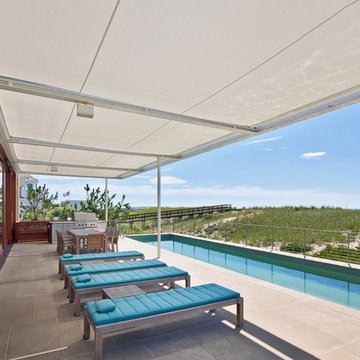Coastal Garden and Outdoor Space with Concrete Slabs Ideas and Designs
Refine by:
Budget
Sort by:Popular Today
1 - 20 of 951 photos
Item 1 of 3
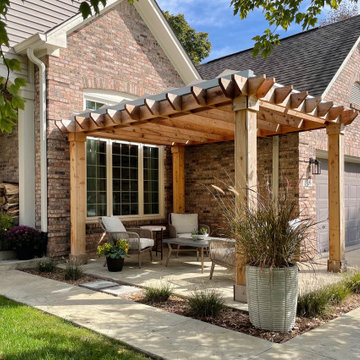
A 14′ x 10′ retractable roof in Harbor-Time Alpine White fabric was customized to fit a pergola in Indiana. The structure and roof duo ensures the homeowners always have clear sightlines through their front window.
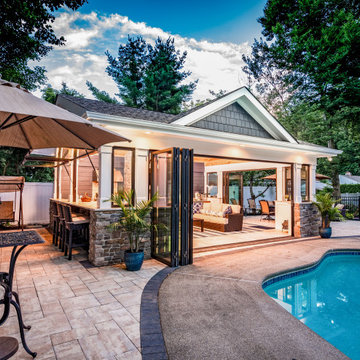
A new pool house structure for a young family, featuring a space for family gatherings and entertaining. The highlight of the structure is the featured 2 sliding glass walls, which opens the structure directly to the adjacent pool deck. The space also features a fireplace, indoor kitchen, and bar seating with additional flip-up windows.
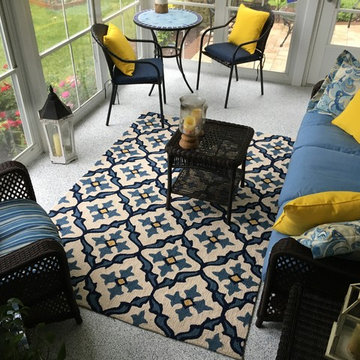
The owners of this beautiful screened-in room chose a custom color blend for their concrete floor coating. They have pulled together an award-winning design. Their floor is now sealed, protected from moisture & mildew, and will give them years of enjoyment.
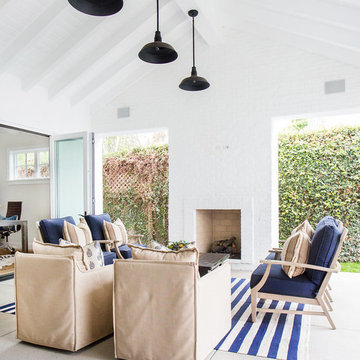
Interior Design by Blackband Design 949.872.2234 www.blackbanddesign.com
Home Build & Design by: Graystone Custom Builders, Inc. Newport Beach, CA (949) 466-0900
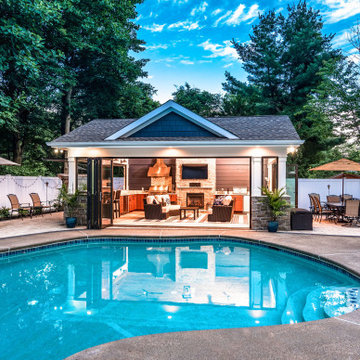
A new pool house structure for a young family, featuring a space for family gatherings and entertaining. The highlight of the structure is the featured 2 sliding glass walls, which opens the structure directly to the adjacent pool deck. The space also features a fireplace, indoor kitchen, and bar seating with additional flip-up windows.
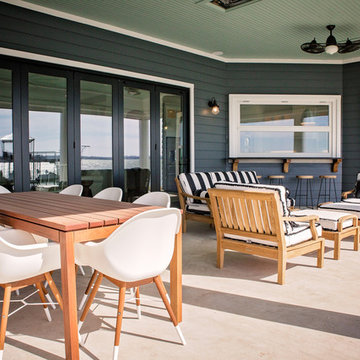
The back patio is an entertainer's dream, with special features that allow guests to enjoy year-round comfort. The ceiling contains recessed heating panels, providing warmth in cool months, while rotating fans cool in hot months. A garage door style window enables pass through of food and drink, opening the space to the kitchen.
Coastal Garden and Outdoor Space with Concrete Slabs Ideas and Designs
1







