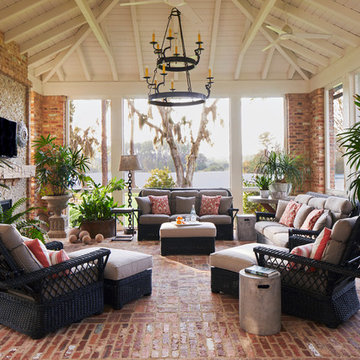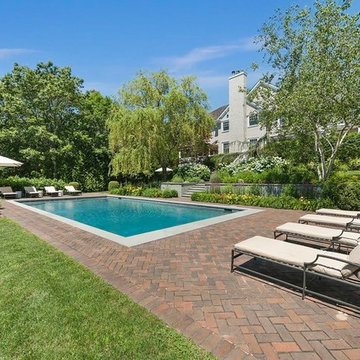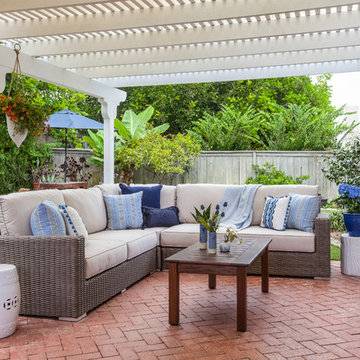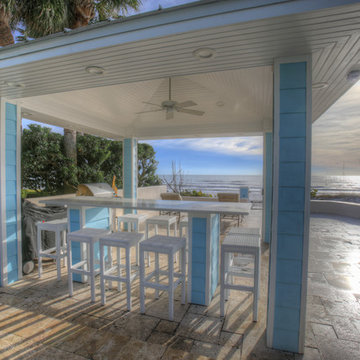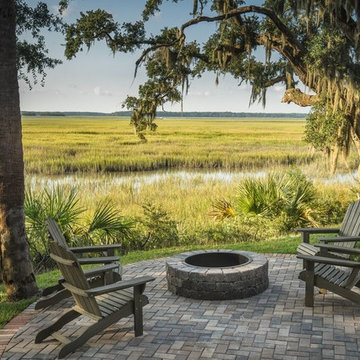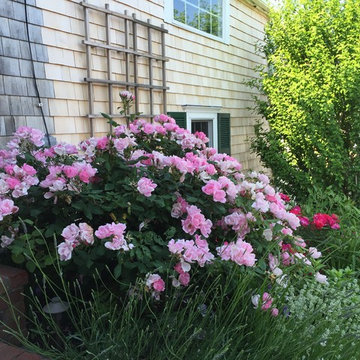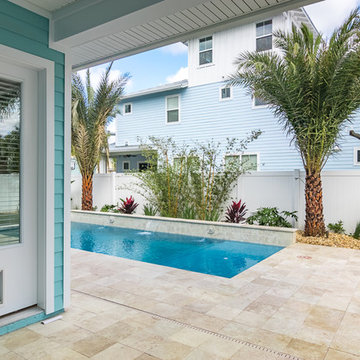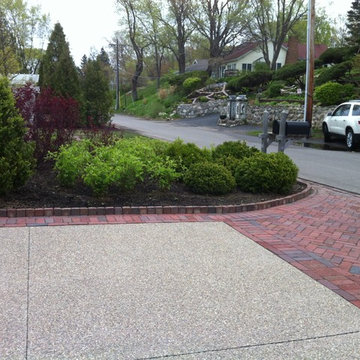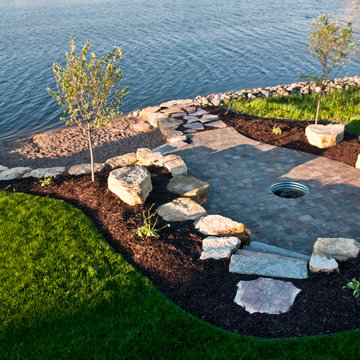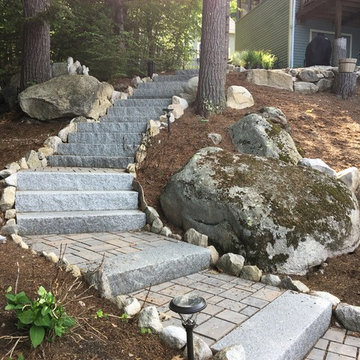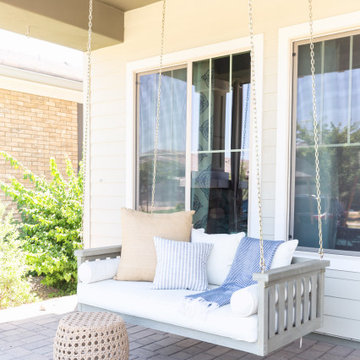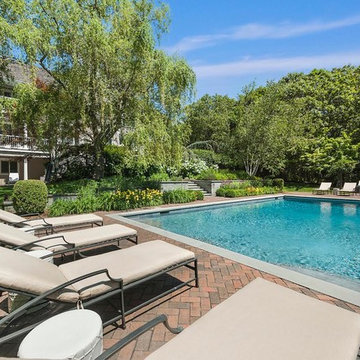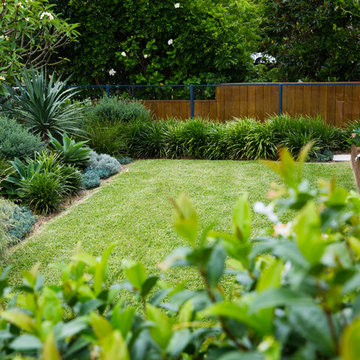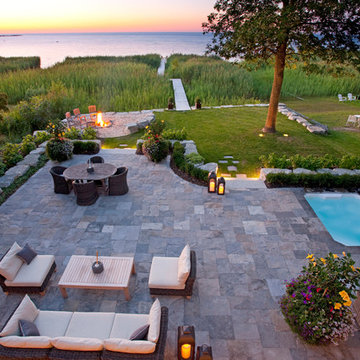Coastal Garden and Outdoor Space with Brick Paving Ideas and Designs
Refine by:
Budget
Sort by:Popular Today
1 - 20 of 887 photos
Item 1 of 3
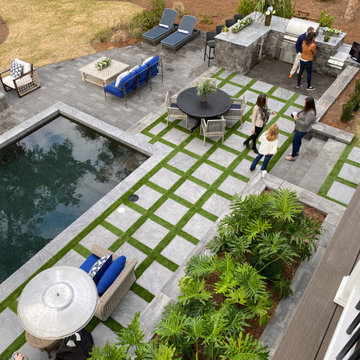
HGTV DREAM HOME 2020 - Preview Event held by Belgard. Burkhart Outdoors is part of the Belgard Advisory Committee in which we were honored to get an exclusive tour of the home along side Belgard this January 2020. Burkhart Outdoors has no affiliation with Belgard or HGTV DREAM HOME 2020. This work was constructed by HGTV Hired Contractors.
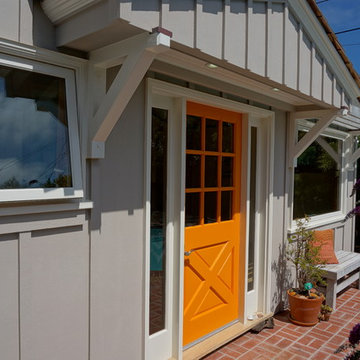
Small Guest House in Backyard fully renovated in coastal bungalow style. Features include: Gray color board and batten siding, curved brick porch decking, cantlievered roof at front door, large picture window, trellis window shade treatment, orange front door, awning windows, front door side lites, white wood corbels.
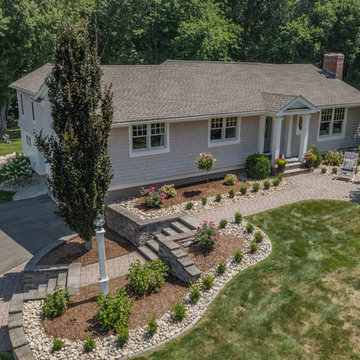
The cottage style exterior of this newly remodeled ranch in Connecticut, belies its transitional interior design. The exterior of the home features wood shingle siding along with pvc trim work, a gently flared beltline separates the main level from the walk out lower level at the rear. Also on the rear of the house where the addition is most prominent there is a cozy deck, with maintenance free cable railings, a quaint gravel patio, and a garden shed with its own patio and fire pit gathering area.
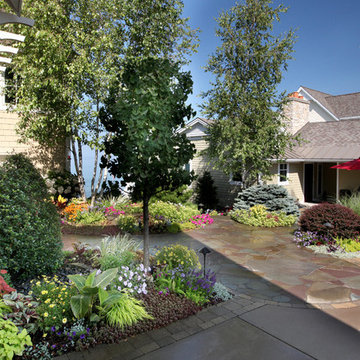
Cracked bluestone patio with brick edge leading into driveway. Front landscape with flowering perennials and annuals.
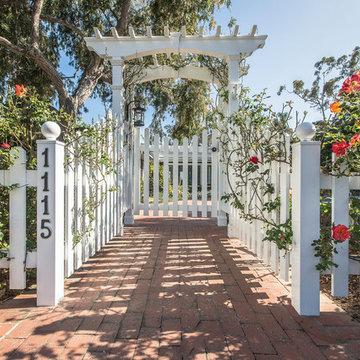
design | Erin Carroll, Landscape Architect, Arcadia Studio
photography | Kurt Jordan Photography
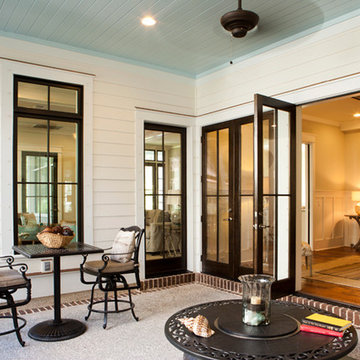
The Laurel was a project that required a rigorous lesson in southern architectural vernacular. The site being located in the hot climate of the Carolina shoreline, the client was eager to capture cross breezes and utilize outdoor entertainment spaces. The home was designed with three covered porches, one partially covered courtyard, and one screened porch, all accessed by way of French doors and extra tall double-hung windows. The open main level floor plan centers on common livings spaces, while still leaving room for a luxurious master suite. The upstairs loft includes two individual bed and bath suites, providing ample room for guests. Native materials were used in construction, including a metal roof and local timber.
Coastal Garden and Outdoor Space with Brick Paving Ideas and Designs
1






