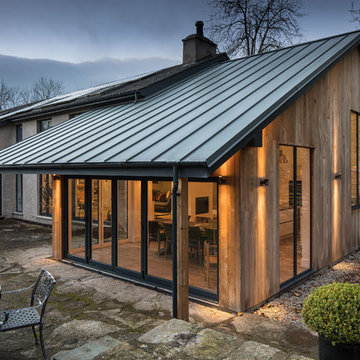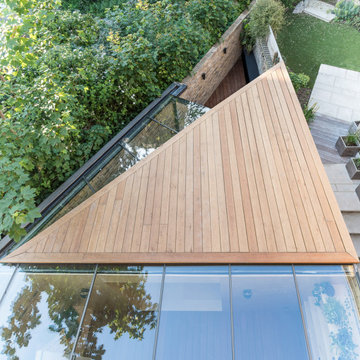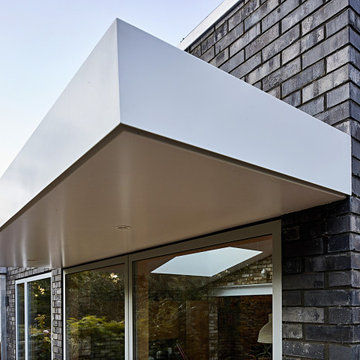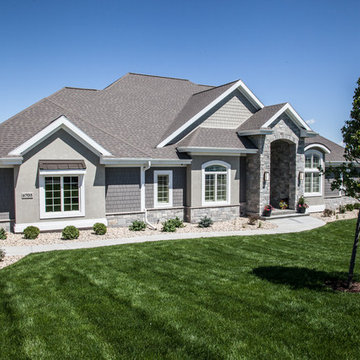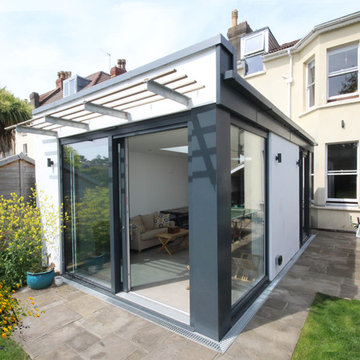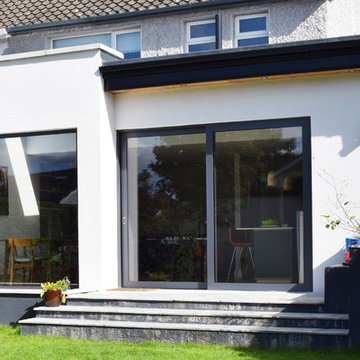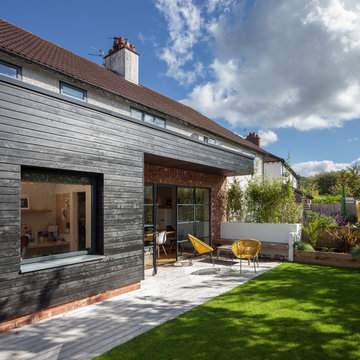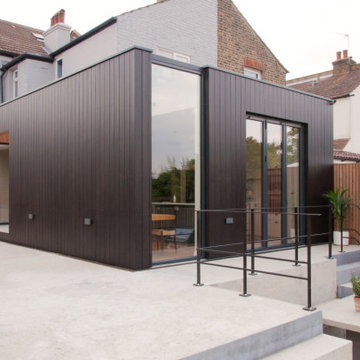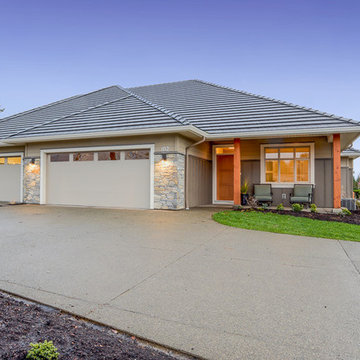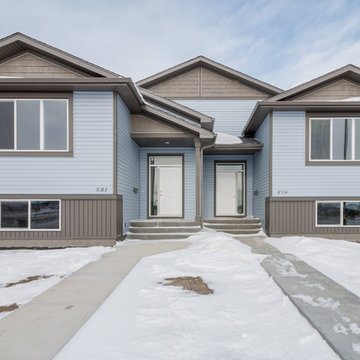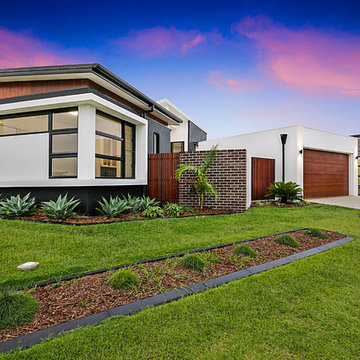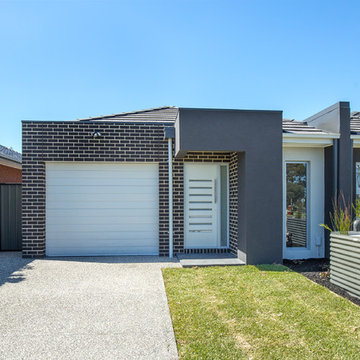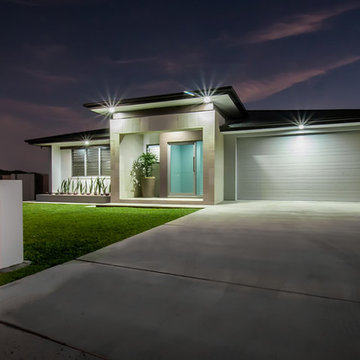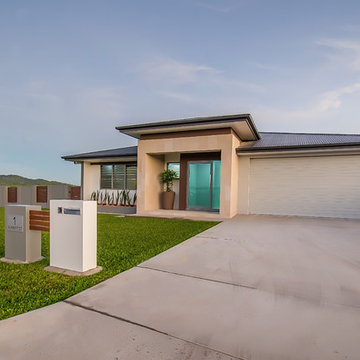Bungalow Semi-detached House Ideas and Designs
Refine by:
Budget
Sort by:Popular Today
101 - 120 of 502 photos
Item 1 of 3
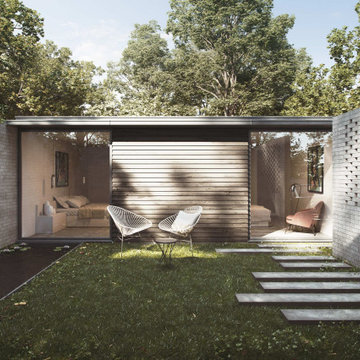
Hinton wood Admiral is a major artery that serves the north and south route toward the coastal area of High cliffe and further along toward Christchurch . The site itself is currently occupied by two single storey pitched roofed outbuildings, which are used by the residents.
Studio B.a.d where commissioned to undertake a detailed feasibility study to create two new dwellings in an existing back garden. The design strategy has been to create two invisible high quality semi detached flat roofed houses on a left over piece of garden land close to the heart of Hinton Admiral.
The form, material and detailed composition of the development has evolved through extensive research into the local vernacular and with an overriding view to keep these dwellings very low in height. The scheme has placed great importance on the quality of living of potential residents and the privacy / amenity of existing neighboring residents.
The new houses have been carefully positioned on the site to minimize disruption to adjacent buildings and development's, with the schemes primary aspect facing South.
Improved landscaping and planting between the proposed new houses and existing developments will also aid visual screening and improve resident’s amenity.
Materials have been selected to reference (but not replicate) those found locally and will be hard wearing but also textured, possessing a feeling of quality. The new houses has access to a private amenity courtyard which is South facing.
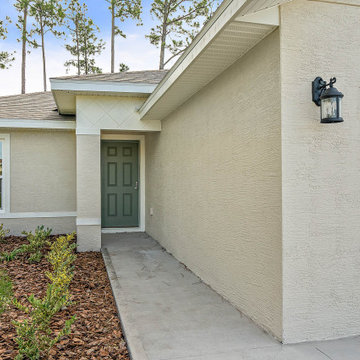
Our Multi-Family design features open-concept living and efficient design elements. The 3,354 total square feet of this plan offers each side a one car garage, covered lanai and each side boasts three bedrooms, two bathrooms and a large great room that flows into the spacious kitchen.
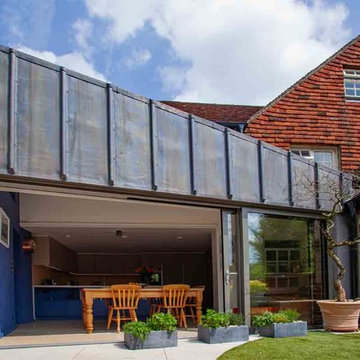
A contemporary, single storey kitchen extension to a period cottage within the South Downs National Park, Hampshire features a zinc-clad facade and a terrace accessed from the 1st floor.

Our Multi-Family design features open-concept living and efficient design elements. The 3,354 total square feet of this plan offers each side a one car garage, covered lanai and each side boasts three bedrooms, two bathrooms and a large great room that flows into the spacious kitchen.
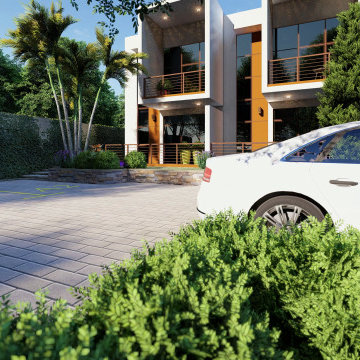
This proposed twin house project is cool, stylish, clean and sleek. It sits comfortably on a 100 x 50 feet lot in the bustling young couples/ new family Naalya suburb.
This lovely residence design allowed us to use limited geometric shapes to present the look of a charming and sophisticated blend of minimalism and functionality. The open space premises is repeated all though the house allowing us to provide great extras like a floating staircase.
https://youtu.be/897LKuzpK3A
Bungalow Semi-detached House Ideas and Designs
6
