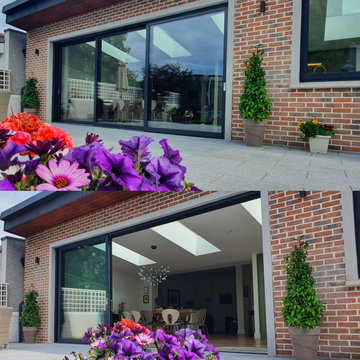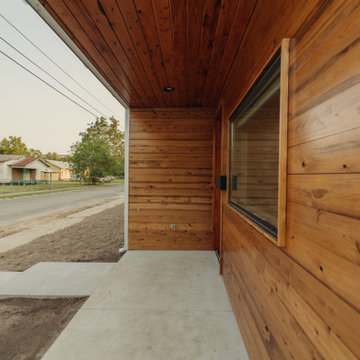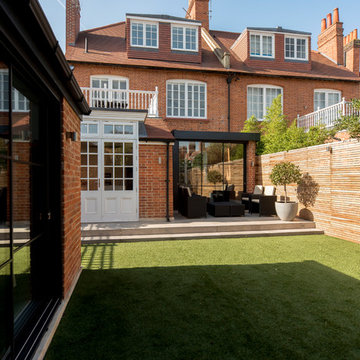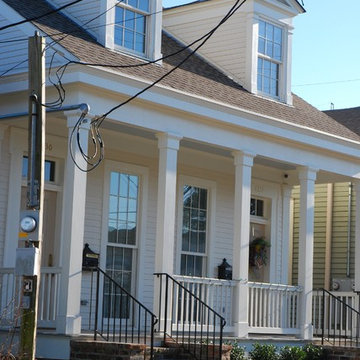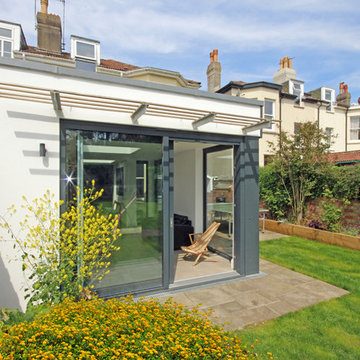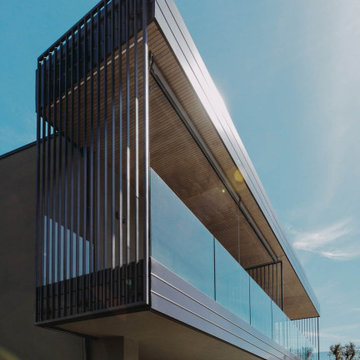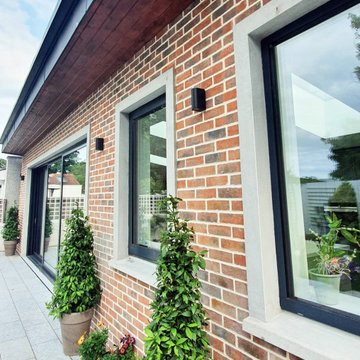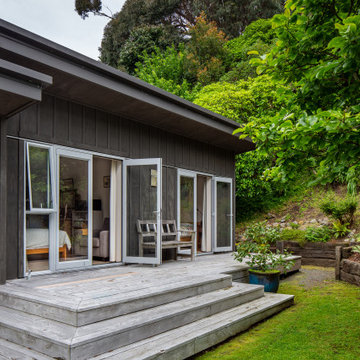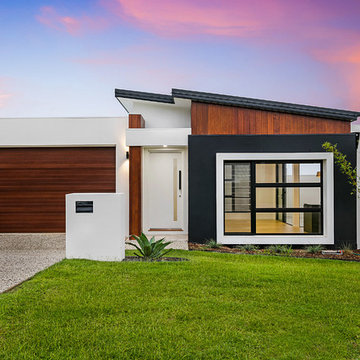Bungalow Semi-detached House Ideas and Designs
Refine by:
Budget
Sort by:Popular Today
81 - 100 of 502 photos
Item 1 of 3
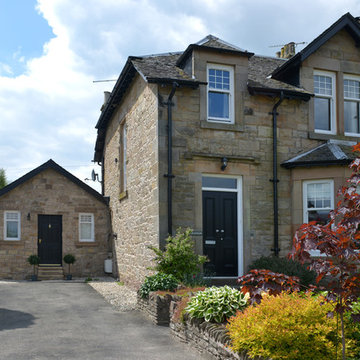
A young and growing family required additional living space in their semi-detached Victorian villa in Dunblane. While proposing a traditional double-pitched roof form that respected the traditional character of the area, clever use of steelwork allowed for the creation of a huge open-plan south-facing space that contained both a generous living area and a dining kitchen. The dramatically undulating roof profile is left exposed internally to demarcate the separate areas. Large bi-folding doors open out onto timber decking to the rear, creating a sense of indoor/outdoor living and forming a strong connection between the main house and the garden.
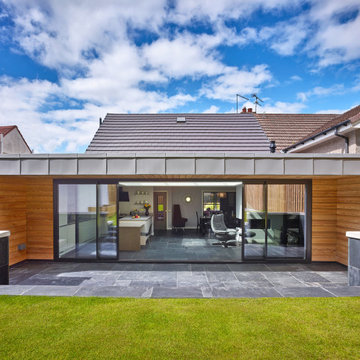
A new single storey addition to a home on Clarendon Road, Linlithgow in West Lothian which proposes full width extension to the rear of the property to create maximum connection with the garden and provide generous open plan living space. A strip of roof glazing allows light to penetrate deep into the plan whilst a sheltered external space creates a sun trap and allows space to sit outside in privacy.
The canopy is clad in a grey zinc fascia with siberian larch timber to soffits and reveals to create warmth and tactility.
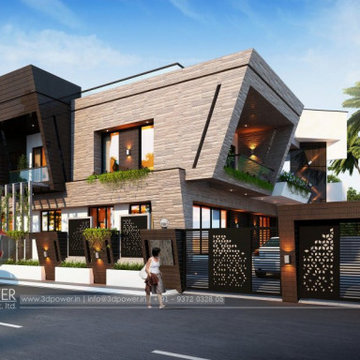
3d powers artists present another masterpeice 3d rendering of some of our unique and new building design, let us know how you find this latest modern home rendering by us. If you are planning to make 3d design for any of your project then contact us now on the following details to get the best deal
Whatsapp us on:
+91 9372032805
+91 8975253200
Email Us on:
info@3dpower.in
threedpower@gmail.com
For more details visit our website :
http://www.3dpower.in/
http://www.threedpower.com/
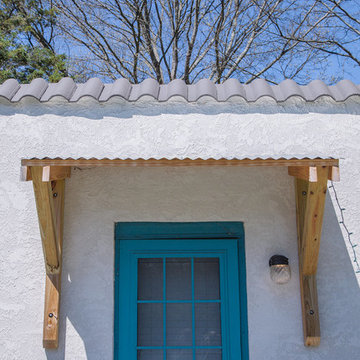
Stucco installation, terracotta roofing, porch overhangs and accent paint job
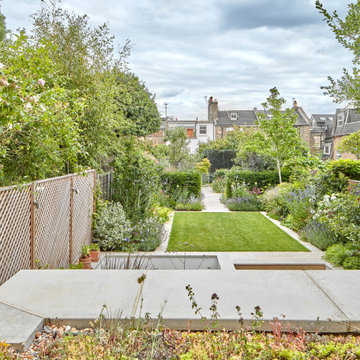
The new extension included a big rooflight almost taking the whole space of the roof. A Wildflower roof edge was included to soften the impact of the new extension and allow for views form the formal dining room at first floor.
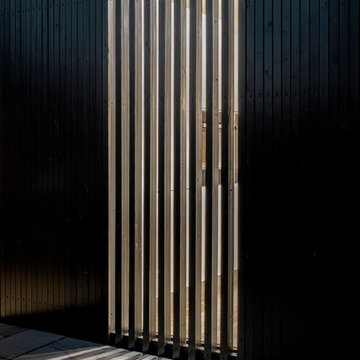
This black stained timber box was designed as an extension to an existing pebble dash dwelling in Harrow.
The house is in a conservation area and our proposal compliments the existing dwelling through a contrasting but neutral dark finish.
The planning department responded well to our approach which took inspiration from the highly wooded gardens surrounding the dwelling. The dark and textured stained larch provides a sensitive addition to the saturated pebble dash and provides the contemporary addition the client was seeking.
Hit and miss timber cladding breaks the black planes and provides solar shading to the South Facing glass, as well as enhanced privacy levels.
The interior was completely refurbished as part of the works to create a completely open plan arrangement at ground floor level.
A 2 metre wide sliding wall was included to offer separation between the living room and the open plan kitchen if so desired.
Darryl Snow Photography

ELITE LIVING IN LILONGWE - MALAWI
Located in Area 47, this proposed 1-acre lot development containing a mix of 1 and 2 bedroom modern townhouses with a clean-line design and feel houses 41 Units. Each house also contains an indoor-outdoor living concept and an open plan living concept. Surrounded by a lush green-gated community, the project will offer young professionals a unique combination of comfort, convenience, natural beauty and tranquility.
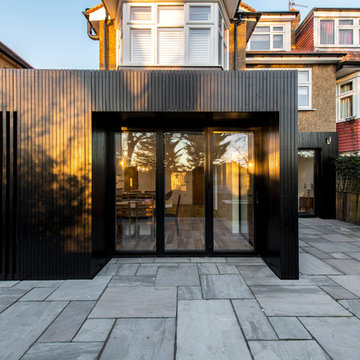
This black stained timber box was designed as an extension to an existing pebble dash dwelling in Harrow.
The house is in a conservation area and our proposal compliments the existing dwelling through a contrasting but neutral dark finish.
The planning department responded well to our approach which took inspiration from the highly wooded gardens surrounding the dwelling. The dark and textured stained larch provides a sensitive addition to the saturated pebble dash and provides the contemporary addition the client was seeking.
Hit and miss timber cladding breaks the black planes and provides solar shading to the South Facing glass, as well as enhanced privacy levels.
The interior was completely refurbished as part of the works to create a completely open plan arrangement at ground floor level.
A 2 metre wide sliding wall was included to offer separation between the living room and the open plan kitchen if so desired.
Darryl Snow Photography
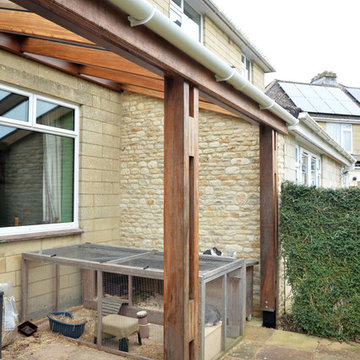
All things bright and beautiful, all projects great and small.
In the run up to Easter, an interesting little project built by clients looking to increase their under-cover outside space, primarily to keep their rabbits happy and comfortable.
We can assist with all scale of project, from large new builds to little alterations to your home to improve your quality of life.
All projects considered.
Iroko structure with a glazed roof, Cotswold Stone side wall and open front.
Verity Lacey
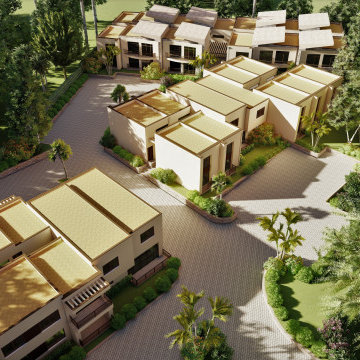
ELITE LIVING IN LILONGWE - MALAWI
Located in Area 47, this proposed 1-acre lot development containing a mix of 1 and 2 bedroom modern townhouses with a clean-line design and feel houses 41 Units. Each house also contains an indoor-outdoor living concept and an open plan living concept. Surrounded by a lush green-gated community, the project will offer young professionals a unique combination of comfort, convenience, natural beauty and tranquility.
Bungalow Semi-detached House Ideas and Designs
5
