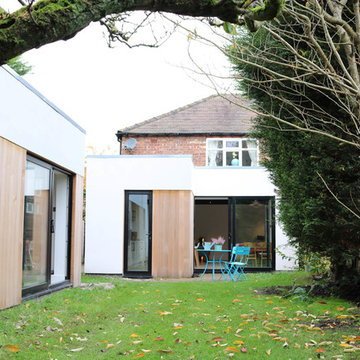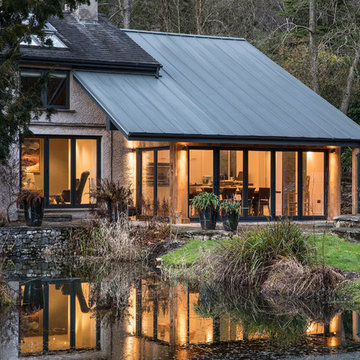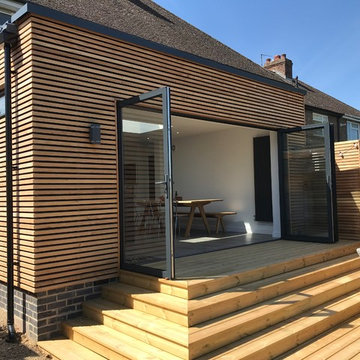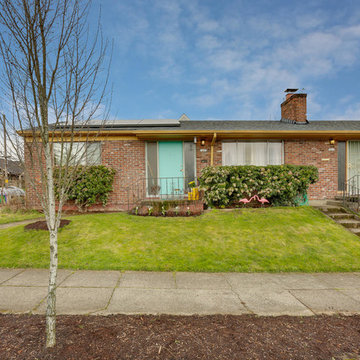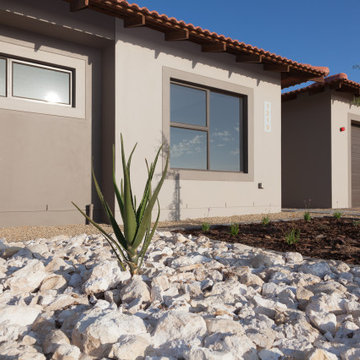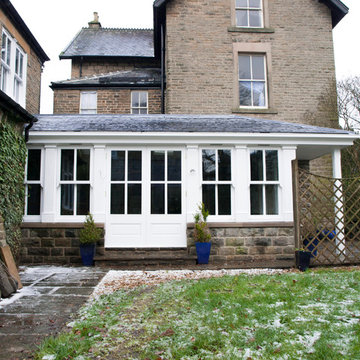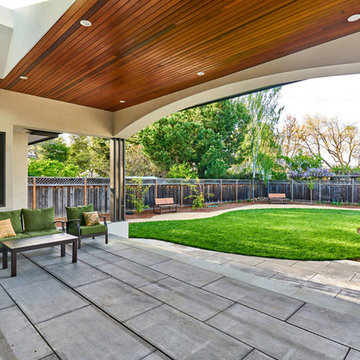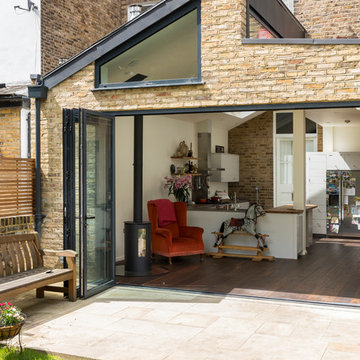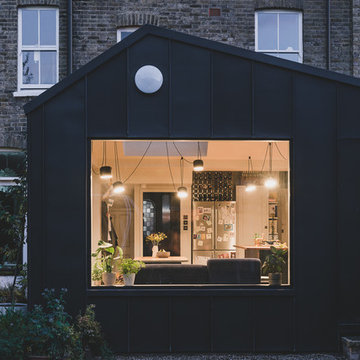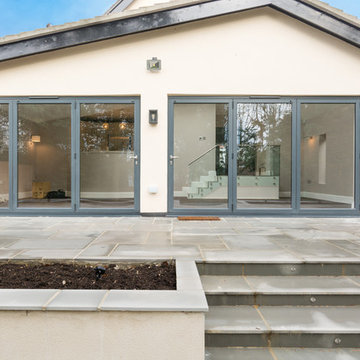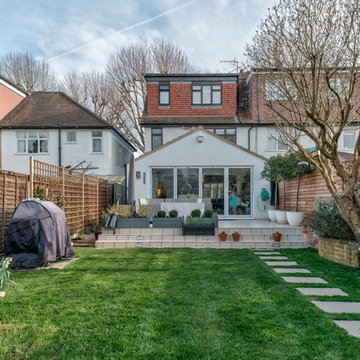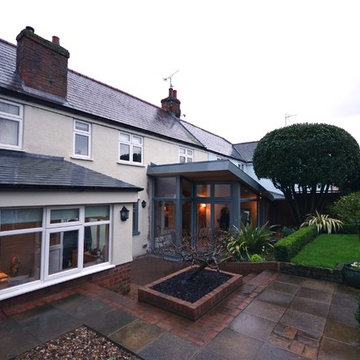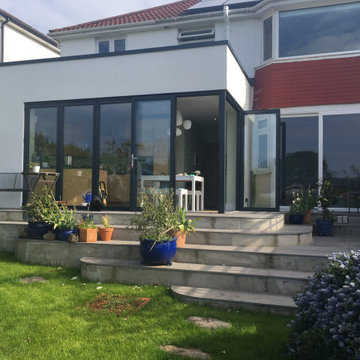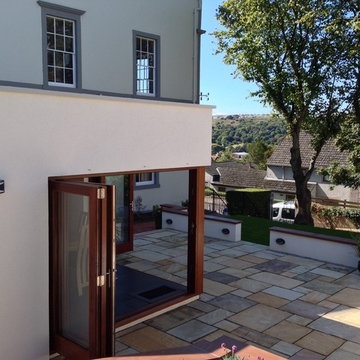Bungalow Semi-detached House Ideas and Designs
Refine by:
Budget
Sort by:Popular Today
161 - 180 of 502 photos
Item 1 of 3
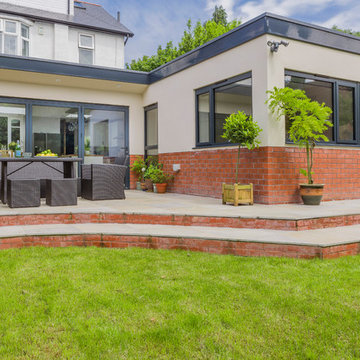
Katie & Jon were expecting their first child so the schedule was tight. They decided to move out for the duration of the build to help speed up the build process. We arranged weekly meetings to discuss progress which helped a lot as we made slight changes as the project took shape.
"When choosing a builder for our ground floor extension Wayne's enthusiasm for the project came through from the start.
The whole team were excellent, very professional and friendly throughout the build, with the project being completed to time and on budget. The project was managed excellently by Wayne and Gareth, and we were always kept well informed of the progress.
We have also been very impressed with Wayne and Gareth's input into the design of the extension, providing us with useful suggestions and invaluable advice which has enhanced the finished product. The build quality is excellent and visitors to the house regularly comment on the high standard of the build and finish.
We would not hesitate to recommend Wayne Moore Construction and cannot thank Wayne and the team enough. They have helped to transform our already lovely house into an amazing home that our family can grow into for many years to come."
Jon and Katie Bainbridge
Architects - Kotsmuth-Williams Architects
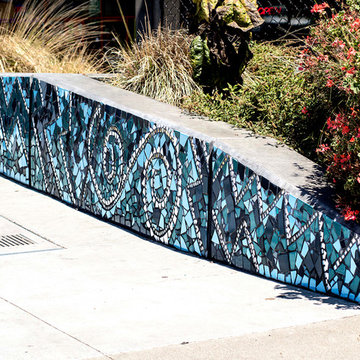
This is a 100' long retaining wall on the side of the resident's property. Together we had the vision to transform this space. The space is private, but open to the street, and has been rented out for parking spots. I had hoped the owner would use this wall as an impetus to give up the parking, and let it become a park-let, but this has unfortunately not happened.
Photo: Luz Marina Ruiz
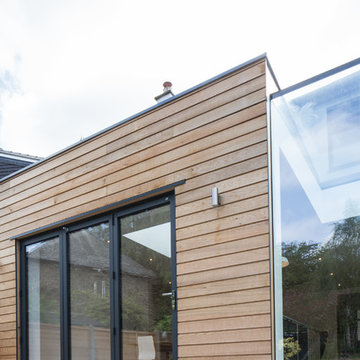
Brightman Clarke Archtiects photograph of the single storey extension clad in horizontal cedar cladding above a black brickwork plinth with the feature up and over eaves glazing
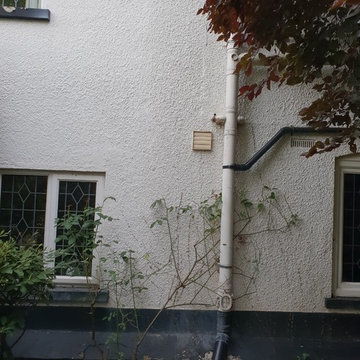
Full cottage house external painting project. I required solid was and antifungal - I discover that all of the back walls were loose and required stripping - 11h of a pressure wash. When all was drying all woodwork was repair, epoxy resin installed. Clean pebble dash was stabilized in 2 top coats and leave to dry while top coat soft gloss was sprayed to the woodwork. All white exterior was spray in 2 solid top coats and all sain from some was fully treated.
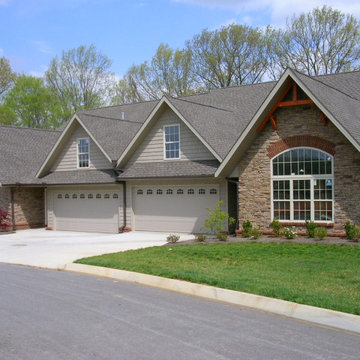
Design of approximately 30 residential buildings for this site located in the Knoxville area.
Each residence within a duplex includes 1,500 square feet of living space, incorporating within an open plan living room, dining room, and kitchen areas. The living and dining areas share a two-sided fireplace. The house plan also includes an optional second floor of approximately 900 square feet, adding two more bedrooms, and additional bathroom and a bonus room.
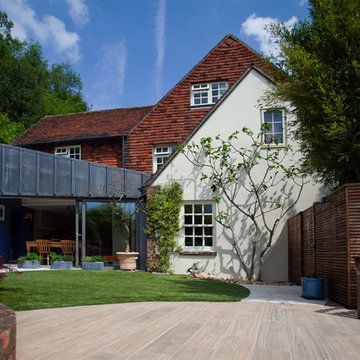
A contemporary, single storey kitchen extension to a period cottage within the South Downs National Park, Hampshire.
Bungalow Semi-detached House Ideas and Designs
9
