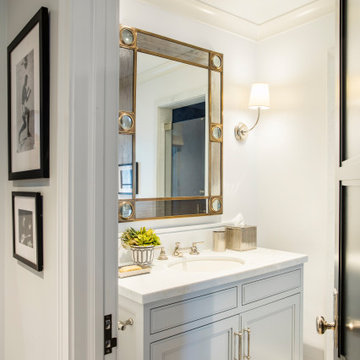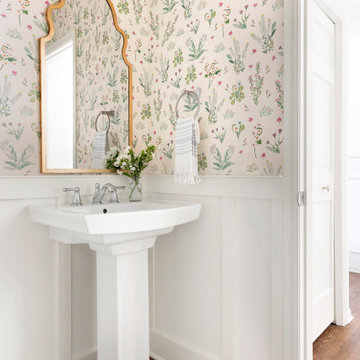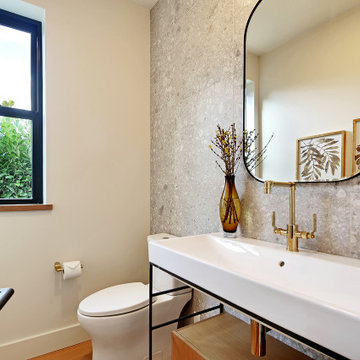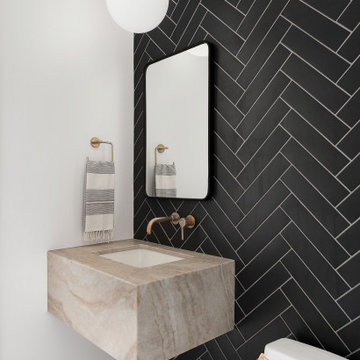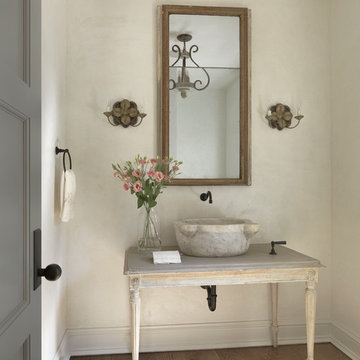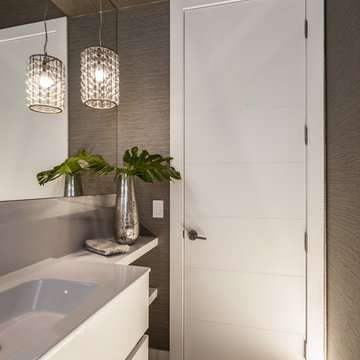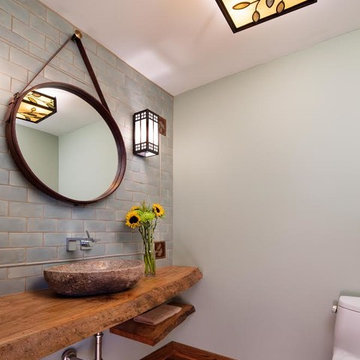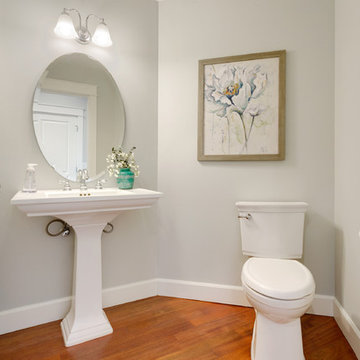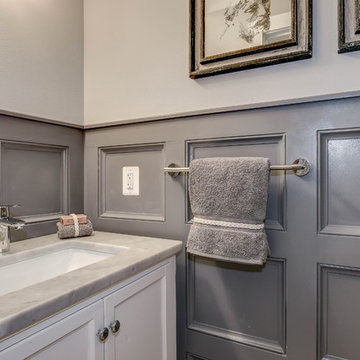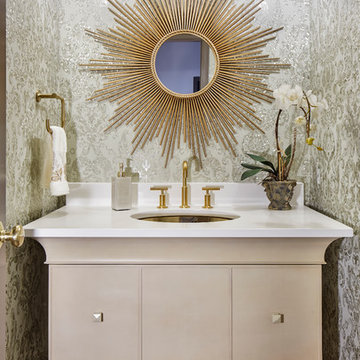Beige Cloakroom Ideas and Designs
Refine by:
Budget
Sort by:Popular Today
161 - 180 of 17,673 photos
Item 1 of 2

An Italian limestone tile, called “Raw”, with an interesting rugged hewn face provides the backdrop for a room where simplicity reigns. The pure geometries expressed in the perforated doors, the mirror, and the vanity play against the baroque plan of the room, the hanging organic sculptures and the bent wood planters.
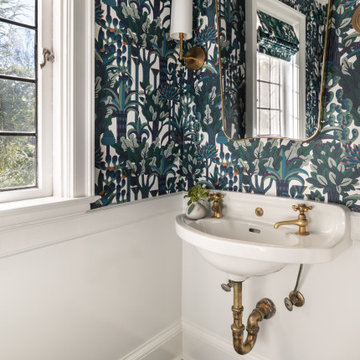
Hermes wallpaper mixed with brass fixtures creates a wildly eclectic look.
The original tile flooring was painted instead of being replaced

Our client’s large family of five was shrinking through the years, so they decided it was time for a downsize and a move from Westlake Village to Oak Park. They found the ideal single-story home on a large flag lot, but it needed a major overhaul, starting with the awkward spatial floorplan.
These clients knew the home needed much work. They were looking for a firm that could handle the necessary architectural spatial redesign, interior design details, and finishes as well as deliver a high-quality remodeling experience.
JRP’s design team got right to work on reconfiguring the entry by adding a new foyer and hallway leading to the enlarged kitchen while removing walls to open up the family room. The kitchen now boasts a 6’ x 10’ center island with natural quartz countertops. Stacked cabinetry was added for both storage and aesthetic to maximize the 10’ ceiling heights. Thanks to the large multi-slide doors in the family room, the kitchen area now flows naturally toward the outdoors, maximizing its connection to the backyard patio and entertaining space.
Light-filled and serene, the gracious master suite is a haven of peace with its ethereal color palette and curated amenities. The vanity, with its expanse of Sunstone Celestial countertops and the large curbless shower, add elements of luxury to this master retreat. Classy, simple, and clean, this remodel’s open-space design with its neutral palette and clean look adds traditional flair to the transitional-style our clients desired.
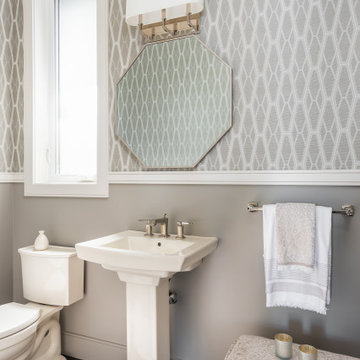
This high ceilinged powder room was made more intimate by adding a chair rail and adding wallpaper above the chair rail. We have kept the focus on the beautiful fixtures by not installing the wallpaper below the rail.
Walls: Sherwin Williams SW7642 Pavestone
TrimL Benjamin Moore Classic Gray
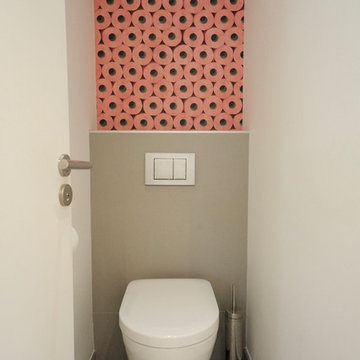
Le gros œuvre a fait l’objet d’une écriture contemporaine dans une construction des années 1990, le second œuvre, quant à lui avait été réduit à son expression la plus rudimentaire.
Notre travail a poursuivi quatre objectifs.
Le premier a été de rationaliser les pièces d’eau en empiétant légèrement sur un couloir.
Puis, il nous a fallu user de matériaux qualitatifs associés à une mise en œuvre minutieuse. Cela s’est traduit par le recours à des revêtements de sol et muraux de dimensions moins communes, des matières au toucher soyeux et au rendu mat. La cuisine, réalisée sur mesure, est rationnelle et se décline en deux tons de couleurs. Elle se compose de façades laquées satiné mat, d’un plan de travail en quartz et d’une crédence miroir.
Le troisième volet a consisté à meubler cet appartement en vue d’y apporter couleur, contrastes, reliefs et diversité des matières. Le mobilier est venu contrebalancer l’homogénéité et la neutralité qui avait été recherchée dans l’immobilier.
Enfin, ce logement disposait d’un atout précieux : des jardinières et une petite terrasse. Celles ci ont fait l’objet d’un travail de végétalisation sur mesure couplé à un système d’arrosage automatique.
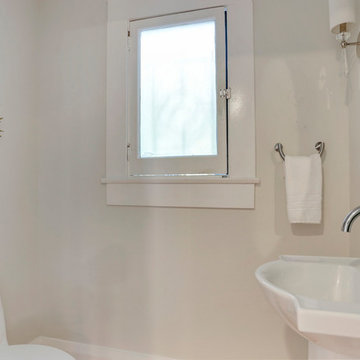
The Powder Room off the central hall downstairs is simple and elegant with modern appointments, a pedestal sink, and designer lighting.
Beige Cloakroom Ideas and Designs
9
