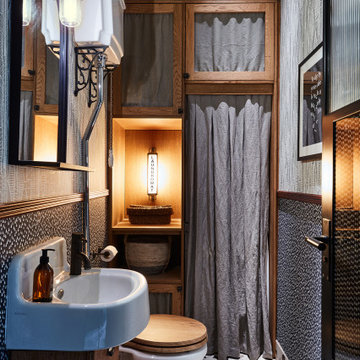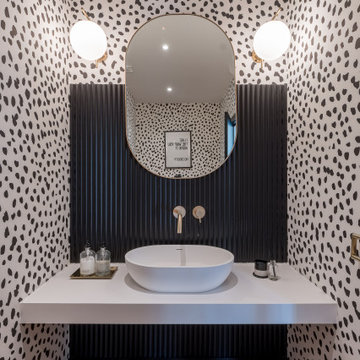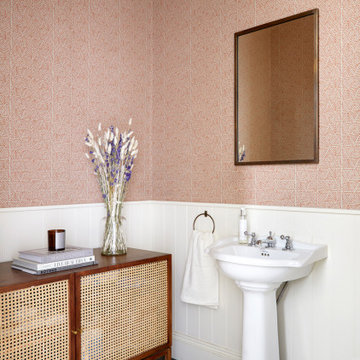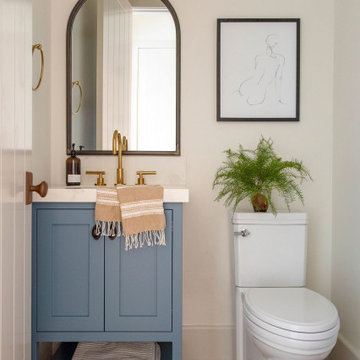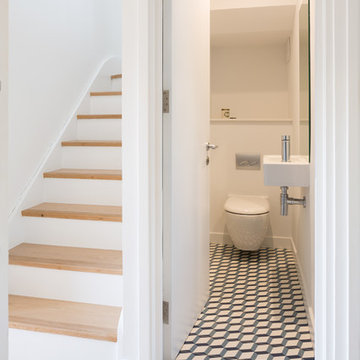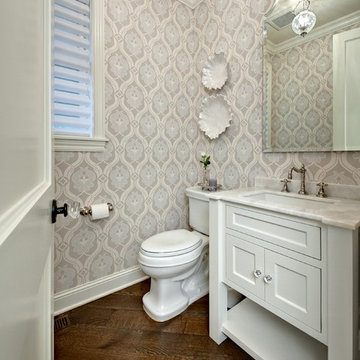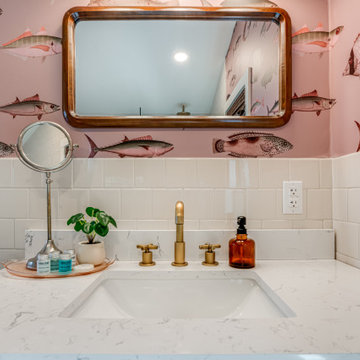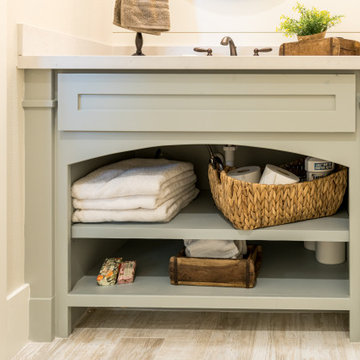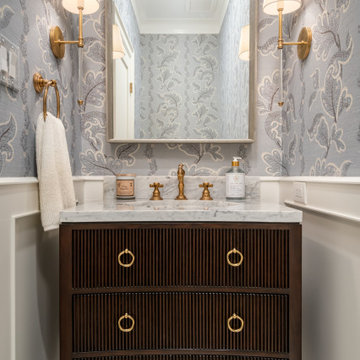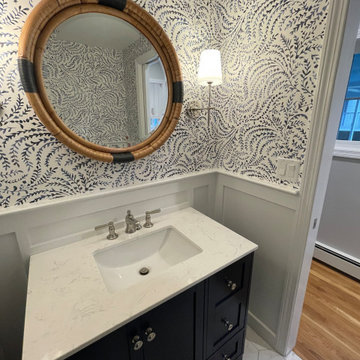Beige Cloakroom Ideas and Designs
Refine by:
Budget
Sort by:Popular Today
1 - 20 of 18,181 photos
Item 1 of 2

Bold wallpaper taken from a 1918 watercolour adds colour & charm. Panelling brings depth & warmth. Vintage and contemporary are brought together in a beautifully effortless way

A beveled wainscot tile base, chair rail tile, brass hardware/plumbing, and a contrasting blue, embellish the new powder room.

This transitional timber frame home features a wrap-around porch designed to take advantage of its lakeside setting and mountain views. Natural stone, including river rock, granite and Tennessee field stone, is combined with wavy edge siding and a cedar shingle roof to marry the exterior of the home with it surroundings. Casually elegant interiors flow into generous outdoor living spaces that highlight natural materials and create a connection between the indoors and outdoors.
Photography Credit: Rebecca Lehde, Inspiro 8 Studios
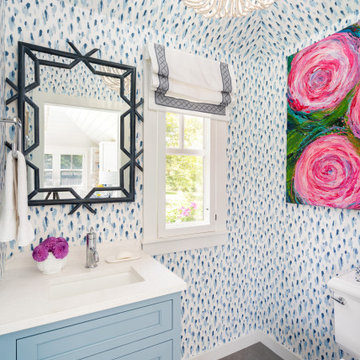
A pool house with style and function, including space to lounge, entertain and work. This pool house includes a home office, sitting areas, wet bar, powder room and changing room.
Beige Cloakroom Ideas and Designs
1

