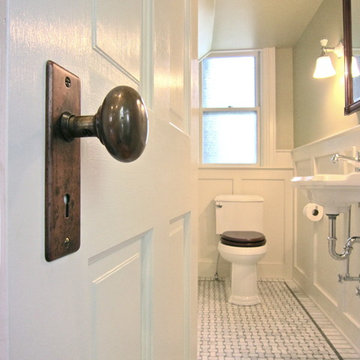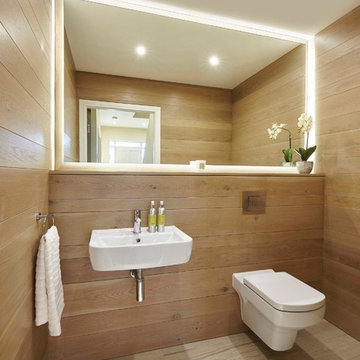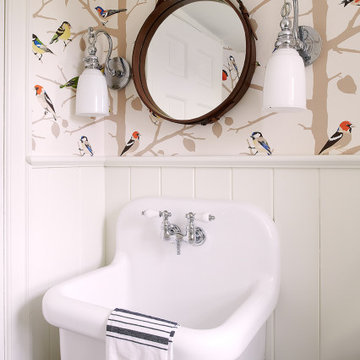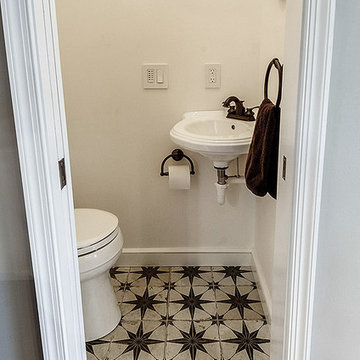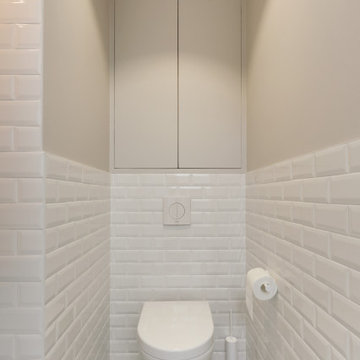Beige Cloakroom with a Wall-Mounted Sink Ideas and Designs

Patterned seagrass wallpaper was combined with muted green paint and reeded glass wall lights in this restful downstairs cloakroom

Initialement configuré avec 4 chambres, deux salles de bain & un espace de vie relativement cloisonné, la disposition de cet appartement dans son état existant convenait plutôt bien aux nouveaux propriétaires.
Cependant, les espaces impartis de la chambre parentale, sa salle de bain ainsi que la cuisine ne présentaient pas les volumes souhaités, avec notamment un grand dégagement de presque 4m2 de surface perdue.
L’équipe d’Ameo Concept est donc intervenue sur plusieurs points : une optimisation complète de la suite parentale avec la création d’une grande salle d’eau attenante & d’un double dressing, le tout dissimulé derrière une porte « secrète » intégrée dans la bibliothèque du salon ; une ouverture partielle de la cuisine sur l’espace de vie, dont les agencements menuisés ont été réalisés sur mesure ; trois chambres enfants avec une identité propre pour chacune d’entre elles, une salle de bain fonctionnelle, un espace bureau compact et organisé sans oublier de nombreux rangements invisibles dans les circulations.
L’ensemble des matériaux utilisés pour cette rénovation ont été sélectionnés avec le plus grand soin : parquet en point de Hongrie, plans de travail & vasque en pierre naturelle, peintures Farrow & Ball et appareillages électriques en laiton Modelec, sans oublier la tapisserie sur mesure avec la réalisation, notamment, d’une tête de lit magistrale en tissu Pierre Frey dans la chambre parentale & l’intégration de papiers peints Ananbo.
Un projet haut de gamme où le souci du détail fut le maitre mot !
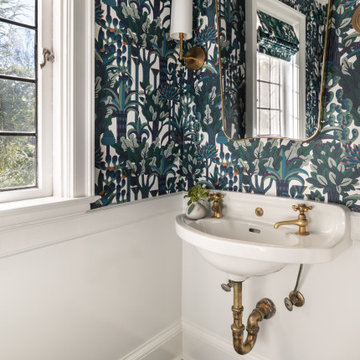
Hermes wallpaper mixed with brass fixtures creates a wildly eclectic look.
The original tile flooring was painted instead of being replaced
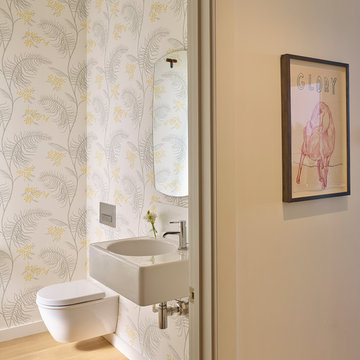
Balancing modern architectural elements with traditional Edwardian features was a key component of the complete renovation of this San Francisco residence. All new finishes were selected to brighten and enliven the spaces, and the home was filled with a mix of furnishings that convey a modern twist on traditional elements. The re-imagined layout of the home supports activities that range from a cozy family game night to al fresco entertaining.
Architect: AT6 Architecture
Builder: Citidev
Photographer: Ken Gutmaker Photography

This power couple and their two young children adore beach life and spending time with family and friends. As repeat clients, they tasked us with an extensive remodel of their home’s top floor and a partial remodel of the lower level. From concept to installation, we incorporated their tastes and their home’s strong architectural style into a marriage of East Coast and West Coast style.
On the upper level, we designed a new layout with a spacious kitchen, dining room, and butler's pantry. Custom-designed transom windows add the characteristic Cape Cod vibe while white oak, quartzite waterfall countertops, and modern furnishings bring in relaxed, California freshness. Last but not least, bespoke transitional lighting becomes the gem of this captivating home.

The original materials consisted of a console sink, tiled walls and floor, towel bar and cast iron radiator. Gutting the space to the studs, we chose to install a wall hung vanity sink, rather than a pedestal or other similar sink. Much larger than the original, this new sink is mounted directly to the wall. Because the space under the sink is open, the area feels much larger and the sink appears to float while the bar at the front of the fixture acts as the towel bar.
For the floor we chose a rustic tumbled Travertine tile installed both in the powder room and the front foyer which the powder room opens up to. While not a huge project, it certainly was a fun and challenging one to create a space as warm and inviting as the rest of this 1920’s home, with a bit of flair and a nod to the homeowner’s European roots. Photography by Chrissy Racho.
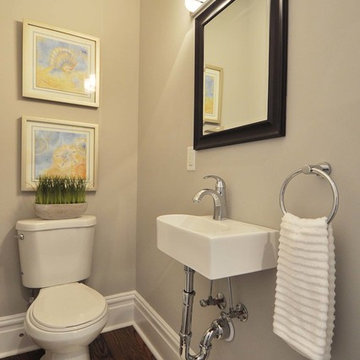
This compact powder room has hardwood floors and a narrow, wall mounted sink.
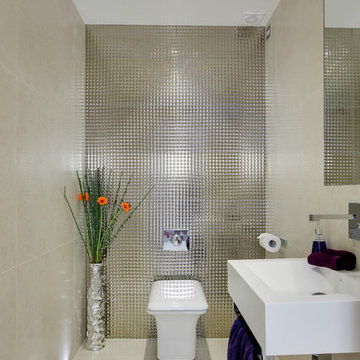
A visually stunning feature tile used on the back wall giving an amazing effect and a beautiful porcelain tile used on the remaining walls and floor.
Feature Wall: Wall Wo Mirror Pyramid Rett 35x100cm
Walls & Floor: North White Stone Soft 80x80cm
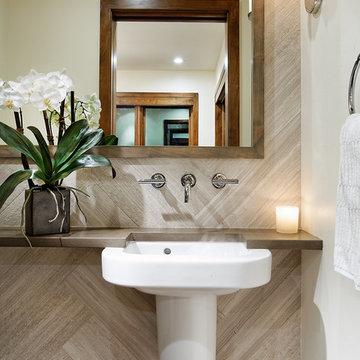
Powder Room on the main level of this four story home.
photography by Brands & Kribbs
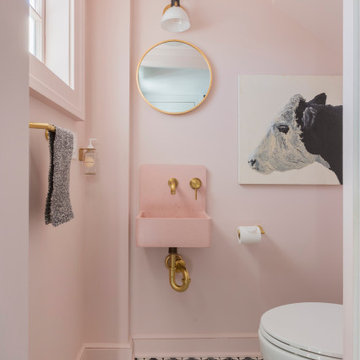
Under the stair powder room with black and white geometric floor tile and an adorable pink wall mounted sink with brushed brass wall mounted faucet
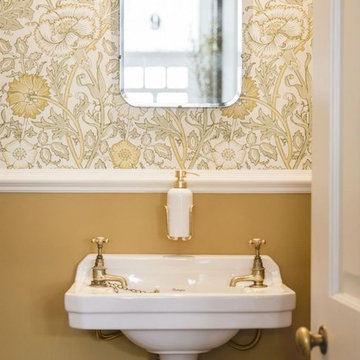
The cloakroom has unexpected colour and pattern with the use of a William Morris wallpaper and ochre paintwork. These complement the traditional brass hardware.
Beige Cloakroom with a Wall-Mounted Sink Ideas and Designs
1
